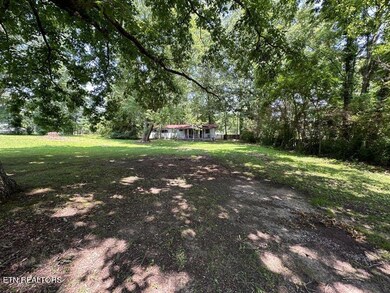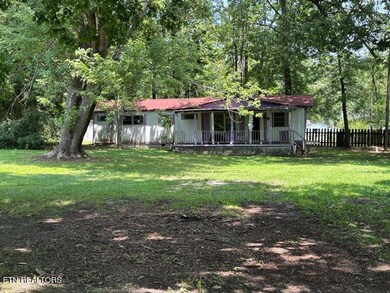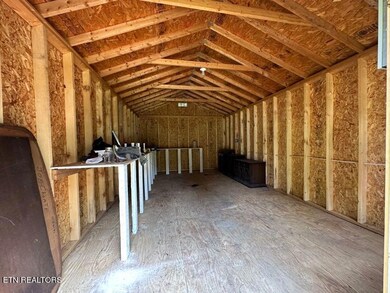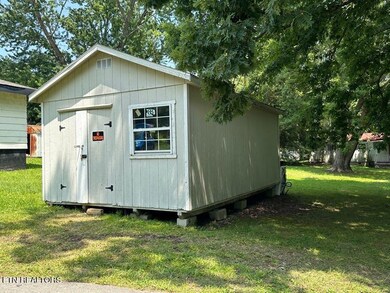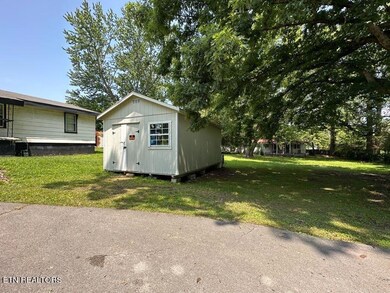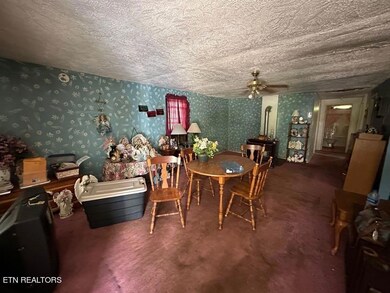
306 Clark Ave Jamestown, TN 38556
Highlights
- City View
- 1 Fireplace
- Covered patio or porch
- Traditional Architecture
- No HOA
- Wood Frame Window
About This Home
As of April 2025Great property located in the city limits of Jamestown, 2 homes, 1 mobile could possibly be renovated, home is a 3 bed 1 bath need work, nice storage building, city water,city sewer,paved driveway, great investment property, perfect location for apartments-duplexes etc., priced to sell quick!!!Buyer to verify all information and measurements in order to make an informed offer.
Last Agent to Sell the Property
Crye-Leike Brown Executive Rea License #299802 Listed on: 02/23/2024

Last Buyer's Agent
Todd Stephens
Hometown Realty, Inc.
Home Details
Home Type
- Single Family
Year Built
- Built in 1960
Lot Details
- 0.61 Acre Lot
- Level Lot
Parking
- Off-Street Parking
Home Design
- Traditional Architecture
- Block Foundation
Interior Spaces
- 1,120 Sq Ft Home
- Living Quarters
- 1 Fireplace
- Wood Frame Window
- Storage Room
- City Views
- Eat-In Kitchen
Flooring
- Carpet
- Vinyl
Bedrooms and Bathrooms
- 3 Bedrooms
- 1 Full Bathroom
Basement
- Crawl Space
- Rough in Bedroom
Outdoor Features
- Covered patio or porch
- Outdoor Storage
- Storage Shed
Schools
- Alvin C. York Institute High School
Utilities
- No Cooling
- Forced Air Zoned Heating System
- Heating System Uses Natural Gas
Community Details
- No Home Owners Association
Listing and Financial Details
- Assessor Parcel Number 063F A 019
Ownership History
Purchase Details
Home Financials for this Owner
Home Financials are based on the most recent Mortgage that was taken out on this home.Purchase Details
Home Financials for this Owner
Home Financials are based on the most recent Mortgage that was taken out on this home.Similar Home in Jamestown, TN
Home Values in the Area
Average Home Value in this Area
Purchase History
| Date | Type | Sale Price | Title Company |
|---|---|---|---|
| Warranty Deed | $179,900 | None Listed On Document | |
| Warranty Deed | $179,900 | None Listed On Document | |
| Warranty Deed | $35,000 | None Listed On Document |
Mortgage History
| Date | Status | Loan Amount | Loan Type |
|---|---|---|---|
| Open | $174,503 | Credit Line Revolving | |
| Closed | $174,503 | Credit Line Revolving |
Property History
| Date | Event | Price | Change | Sq Ft Price |
|---|---|---|---|---|
| 04/03/2025 04/03/25 | Sold | $179,900 | 0.0% | $161 / Sq Ft |
| 02/08/2025 02/08/25 | Pending | -- | -- | -- |
| 02/08/2025 02/08/25 | For Sale | $179,900 | +157.0% | $161 / Sq Ft |
| 03/11/2024 03/11/24 | Sold | $70,000 | 0.0% | $63 / Sq Ft |
| 03/11/2024 03/11/24 | Sold | $70,000 | -11.4% | $63 / Sq Ft |
| 02/28/2024 02/28/24 | Pending | -- | -- | -- |
| 02/23/2024 02/23/24 | For Sale | $79,000 | 0.0% | $71 / Sq Ft |
| 02/23/2024 02/23/24 | For Sale | $79,000 | 0.0% | $71 / Sq Ft |
| 01/04/2024 01/04/24 | Price Changed | $79,000 | -20.2% | $71 / Sq Ft |
| 07/24/2023 07/24/23 | For Sale | $99,000 | -- | $88 / Sq Ft |
| 07/24/2023 07/24/23 | Pending | -- | -- | -- |
Tax History Compared to Growth
Tax History
| Year | Tax Paid | Tax Assessment Tax Assessment Total Assessment is a certain percentage of the fair market value that is determined by local assessors to be the total taxable value of land and additions on the property. | Land | Improvement |
|---|---|---|---|---|
| 2024 | -- | $10,825 | $2,375 | $8,450 |
| 2023 | $177 | $10,825 | $2,375 | $8,450 |
| 2022 | $114 | $4,325 | $1,250 | $3,075 |
| 2021 | $147 | $4,325 | $1,250 | $3,075 |
| 2020 | $169 | $8,825 | $1,250 | $7,575 |
| 2019 | $233 | $8,825 | $1,250 | $7,575 |
| 2018 | $233 | $8,825 | $1,250 | $7,575 |
| 2017 | $199 | $7,375 | $1,250 | $6,125 |
| 2016 | $199 | $7,375 | $1,250 | $6,125 |
| 2015 | $200 | $7,386 | $0 | $0 |
| 2014 | $200 | $7,386 | $0 | $0 |
Agents Affiliated with this Home
-
O
Seller's Agent in 2025
Other Other Non Realtor
Other Non Member Office
-
Morgan Tinsley

Buyer's Agent in 2025
Morgan Tinsley
The Real Estate Collective
(931) 319-0126
11 Total Sales
-
Todd Stephens

Seller's Agent in 2024
Todd Stephens
Crye-Leike Brown Executive Rea
(931) 260-5164
356 Total Sales
-
J
Buyer's Agent in 2024
JAMES BLEVINS
Chattanooga Real Estate Co
Map
Source: East Tennessee REALTORS® MLS
MLS Number: 1253740
APN: 063F-A-018.00
- 318 Sadie Ave
- 318 Sadie St
- 533 Burnett St
- 538 Harding Rd
- 421 Stockton Ave
- 239 S Main St
- Lot 8 Junaluska Dr
- n/a Holt Spur Rd
- 203 Rugby Ave
- 0 McGhee Rd Pellet Dr
- 0 Beaty St
- 0 Hitchin Post Dr Unit RTC2883715
- 0 Ridge Top Dr Unit RTC2795569
- 0 Hitchin Post Dr Unit RTC2690183
- 0 Hitchin Post Dr Unit 1272536
- 110 Greystone Way
- 314 Wheeler Ave
- - Lake Shore Dr
- n/a Allardt Hwy
- 1014 Kennedy Rd

