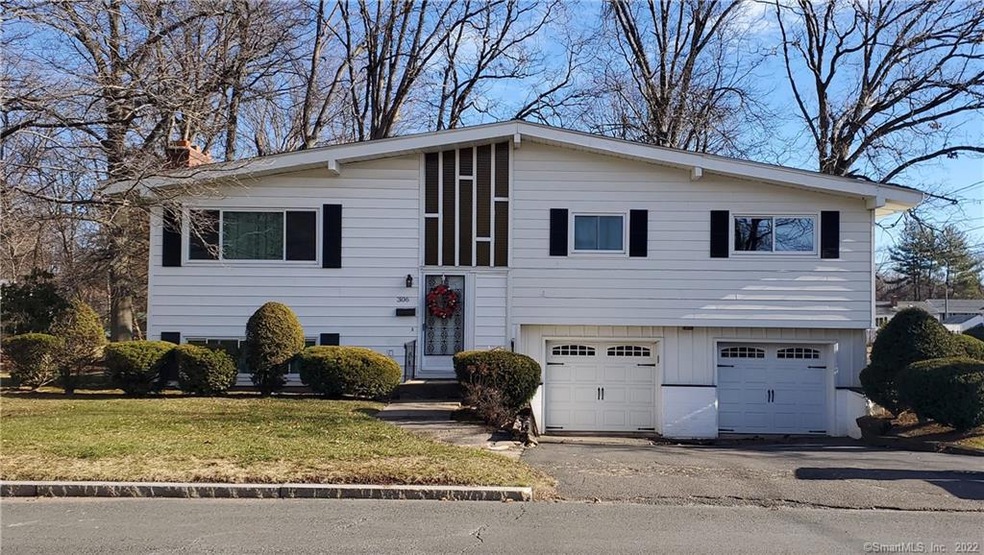
306 Coventry St Bloomfield, CT 06002
Blue Hills North NeighborhoodHighlights
- 0.5 Acre Lot
- Attic
- Bonus Room
- Property is near public transit
- 2 Fireplaces
- No HOA
About This Home
As of March 2021Your new HOME awaits! Beautiful raised ranch featuring 3 bedrooms, 2.1 baths with many updates, new roof, energy efficient windows, automatic garage doors and central air for those hot summer days.
Main & half bathrooms were upgraded in 2019
Spacious master bedroom with ensuite. Formal dinning-room, Up-graded eat-in kitchen
Finished lower level with an extra room, laundry & entertainment room. Grab a blanket and cozy up to one of your 2 fireplaces. Book your showing TODAY!
This home also has an adjoining buildable lot ( call town for info).
**note that the town has this home listed as a 'split' however it flows more like a 'raised ranch' **
Last Agent to Sell the Property
Elite Legacy Realty LLC License #REB.0795091 Listed on: 01/13/2021
Home Details
Home Type
- Single Family
Est. Annual Taxes
- $4,028
Year Built
- Built in 1965
Lot Details
- 0.5 Acre Lot
- Property is zoned R-10
Home Design
- Split Level Home
- Concrete Foundation
- Asphalt Shingled Roof
- Aluminum Siding
Interior Spaces
- 2 Fireplaces
- Bonus Room
- Basement Fills Entire Space Under The House
- Attic or Crawl Hatchway Insulated
- Gas Range
Bedrooms and Bathrooms
- 3 Bedrooms
Laundry
- Laundry on lower level
- Dryer
Parking
- 2 Car Attached Garage
- Private Driveway
Location
- Property is near public transit
- Property is near shops
- Property is near a bus stop
- Property is near a golf course
Utilities
- Central Air
- Heating System Uses Gas
- Heating System Uses Natural Gas
Community Details
- No Home Owners Association
- Public Transportation
Ownership History
Purchase Details
Home Financials for this Owner
Home Financials are based on the most recent Mortgage that was taken out on this home.Purchase Details
Home Financials for this Owner
Home Financials are based on the most recent Mortgage that was taken out on this home.Similar Homes in the area
Home Values in the Area
Average Home Value in this Area
Purchase History
| Date | Type | Sale Price | Title Company |
|---|---|---|---|
| Warranty Deed | $255,000 | None Available | |
| Fiduciary Deed | $164,000 | -- |
Mortgage History
| Date | Status | Loan Amount | Loan Type |
|---|---|---|---|
| Open | $245,471 | FHA | |
| Previous Owner | $161,029 | FHA |
Property History
| Date | Event | Price | Change | Sq Ft Price |
|---|---|---|---|---|
| 03/08/2021 03/08/21 | Sold | $250,000 | +16.3% | $103 / Sq Ft |
| 01/17/2021 01/17/21 | Pending | -- | -- | -- |
| 01/13/2021 01/13/21 | For Sale | $215,000 | +31.1% | $89 / Sq Ft |
| 07/26/2016 07/26/16 | Sold | $164,000 | +2.6% | $103 / Sq Ft |
| 05/24/2016 05/24/16 | Pending | -- | -- | -- |
| 04/25/2016 04/25/16 | For Sale | $159,900 | -- | $100 / Sq Ft |
Tax History Compared to Growth
Tax History
| Year | Tax Paid | Tax Assessment Tax Assessment Total Assessment is a certain percentage of the fair market value that is determined by local assessors to be the total taxable value of land and additions on the property. | Land | Improvement |
|---|---|---|---|---|
| 2024 | $4,359 | $107,380 | $23,800 | $83,580 |
| 2023 | $4,282 | $107,380 | $23,800 | $83,580 |
| 2022 | $3,976 | $107,380 | $23,800 | $83,580 |
| 2021 | $4,089 | $107,380 | $23,800 | $83,580 |
| 2020 | $4,028 | $107,380 | $23,800 | $83,580 |
| 2019 | $4,249 | $106,330 | $23,800 | $82,530 |
| 2018 | $3,944 | $98,560 | $24,220 | $74,340 |
| 2017 | $3,948 | $98,560 | $24,220 | $74,340 |
| 2016 | $3,661 | $93,520 | $19,180 | $74,340 |
| 2015 | $3,601 | $93,520 | $19,180 | $74,340 |
| 2014 | $4,104 | $109,900 | $31,500 | $78,400 |
Agents Affiliated with this Home
-
Barbara Clerice
B
Seller's Agent in 2021
Barbara Clerice
Elite Legacy Realty LLC
(860) 833-0820
2 in this area
71 Total Sales
-
Alexander Cortez-Rich

Buyer's Agent in 2021
Alexander Cortez-Rich
Silver and Oak Realty
(860) 985-2920
2 in this area
82 Total Sales
-
Edward Williams

Seller's Agent in 2016
Edward Williams
Coldwell Banker Realty
(860) 539-4309
1 in this area
64 Total Sales
-
Antoinette Gabriel

Buyer's Agent in 2016
Antoinette Gabriel
Agnelli Real Estate
1 in this area
32 Total Sales
Map
Source: SmartMLS
MLS Number: 170365511
APN: BLOO-000574-000000-000056-000001-9
- 93 E Euclid St
- 34 Gilbert Ave
- 42 Greenwood Ave
- 97 E Burnham St
- 23 Harding Ave
- 91 E Harold St
- 125 Lebanon St Unit 127
- 104 Boothbay St
- 70 Burnham St Unit 72
- 112 Burnham St
- 86 Hartland St
- 180 Brookline Ave
- 173 Euclid St W
- 128-130 Branford St
- 90 Manchester St
- 184 Palm St
- 18 Walsh St
- 190 Holcomb St Unit 192
- 951 Tower Ave
- 315 Blue Hills Ave Unit 317
