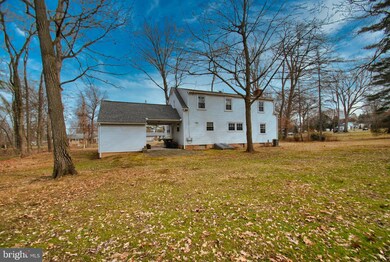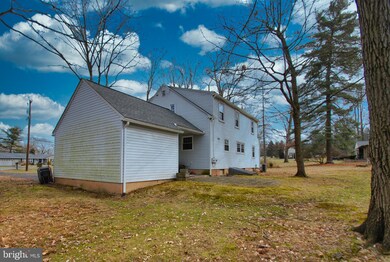
306 Cowpath Rd Lansdale, PA 19446
Montgomeryville Township NeighborhoodHighlights
- 0.76 Acre Lot
- Colonial Architecture
- Traditional Floor Plan
- Bridle Path Elementary School Rated A-
- Wooded Lot
- Wood Flooring
About This Home
As of April 2025Offer deadline is 5pm on Saturday, February 11, 2023. Highest and Best offer please! In need of serious repair! The HVAC, hot water heater have been replaced, not sure when. Windows are also replacement. New roof in 2019! Hardwood floors throughout except kitchen and bathrooms. The first floor den could be a bedroom with a convenient full hall bath. Condition, and function of bathrooms is unknown. The home offers over 2100 square feet of living space, a full basement with laundry and an outside exit, a breezeway to an oversized one car garage, blacktop driveway with a turnaround/extra parking, plus a front porch. The front door enters into a great room, hardwood flooring, guest closet, book cases, and wood burning fireplace with an insert. Next is the dining room, hardwood flooring and chandelier. The kitchen was updated so not the original from 1956. Cherry cabinets with pull out shelves and 2 lazy susans and corian counters with molded sink. Gas cooking. Recessed lighting and tile flooring. Side door entrance from the breezeway and garage to the kitchen. First floor is complete with the den/4th bedroom with a double closet. Second floor offers 3 spacious bedrooms. The primary bedroom features a double closet and walk in closet which could be converted to a primary bath. Lots of cleaning, repairs, and attention the bathrooms needed. Great level lot with shade trees. Clean out is in progress. Do Not Turn on Water because of unknown soil pipe condition. Bathroom condition is unknown. Cash sale preferred. Owner will not make any repairs, house is being sold 'as is'. Buyer responsible for township property transfer application, inspection and permit if required. First and second floor will be empty of personal property but not broom clean. Garage, basement, and shed are sold as is/where is, except the snow blower.
Last Agent to Sell the Property
RE/MAX 440 - Skippack License #RS159450A Listed on: 02/07/2023
Home Details
Home Type
- Single Family
Est. Annual Taxes
- $5,140
Year Built
- Built in 1956
Lot Details
- 0.76 Acre Lot
- Lot Dimensions are 142x197
- Level Lot
- Open Lot
- Wooded Lot
- Back, Front, and Side Yard
- Property is in below average condition
- Property is zoned R2
Parking
- 1 Car Attached Garage
- 4 Driveway Spaces
- Front Facing Garage
- Garage Door Opener
Home Design
- Colonial Architecture
- Fixer Upper
- Block Foundation
- Architectural Shingle Roof
- Vinyl Siding
Interior Spaces
- 2,112 Sq Ft Home
- Property has 2 Levels
- Traditional Floor Plan
- Built-In Features
- Beamed Ceilings
- Recessed Lighting
- Wood Burning Fireplace
- Self Contained Fireplace Unit Or Insert
- Double Pane Windows
- Replacement Windows
- Insulated Windows
- Stained Glass
- Window Screens
- Insulated Doors
- Great Room
- Dining Room
- Den
Kitchen
- Gas Oven or Range
- Range Hood
- Microwave
Flooring
- Wood
- Carpet
- Ceramic Tile
Bedrooms and Bathrooms
- 3 Bedrooms
- Main Floor Bedroom
- En-Suite Primary Bedroom
- Walk-In Closet
- Bathtub with Shower
Laundry
- Laundry Room
- Dryer
- Washer
Unfinished Basement
- Basement Fills Entire Space Under The House
- Exterior Basement Entry
- Sump Pump
- Laundry in Basement
Outdoor Features
- Shed
Utilities
- Forced Air Heating and Cooling System
- Humidifier
- Underground Utilities
- Electric Water Heater
- Phone Available
- Cable TV Available
Community Details
- No Home Owners Association
- Cowpath Vil Subdivision
Listing and Financial Details
- Tax Lot 90
- Assessor Parcel Number 46-00-01462-004
Ownership History
Purchase Details
Home Financials for this Owner
Home Financials are based on the most recent Mortgage that was taken out on this home.Purchase Details
Home Financials for this Owner
Home Financials are based on the most recent Mortgage that was taken out on this home.Purchase Details
Similar Homes in the area
Home Values in the Area
Average Home Value in this Area
Purchase History
| Date | Type | Sale Price | Title Company |
|---|---|---|---|
| Deed | $600,000 | Foundation Title | |
| Deed | $600,000 | Foundation Title | |
| Deed | $351,500 | None Listed On Document | |
| Deed | $132,000 | -- |
Mortgage History
| Date | Status | Loan Amount | Loan Type |
|---|---|---|---|
| Open | $300,000 | New Conventional | |
| Closed | $300,000 | New Conventional | |
| Previous Owner | $542,450 | New Conventional | |
| Previous Owner | $100,000 | No Value Available |
Property History
| Date | Event | Price | Change | Sq Ft Price |
|---|---|---|---|---|
| 04/22/2025 04/22/25 | Sold | $600,000 | 0.0% | $284 / Sq Ft |
| 03/17/2025 03/17/25 | Pending | -- | -- | -- |
| 03/13/2025 03/13/25 | For Sale | $599,900 | +5.1% | $284 / Sq Ft |
| 12/27/2023 12/27/23 | Sold | $571,000 | -0.6% | $270 / Sq Ft |
| 11/24/2023 11/24/23 | Pending | -- | -- | -- |
| 11/15/2023 11/15/23 | Price Changed | $574,500 | -0.1% | $272 / Sq Ft |
| 10/31/2023 10/31/23 | Price Changed | $574,900 | -2.5% | $272 / Sq Ft |
| 10/12/2023 10/12/23 | Price Changed | $589,900 | -1.7% | $279 / Sq Ft |
| 09/25/2023 09/25/23 | Price Changed | $599,900 | -4.8% | $284 / Sq Ft |
| 09/15/2023 09/15/23 | Price Changed | $629,900 | -2.7% | $298 / Sq Ft |
| 09/08/2023 09/08/23 | For Sale | $647,500 | +84.2% | $307 / Sq Ft |
| 03/10/2023 03/10/23 | Sold | $351,500 | +3.7% | $166 / Sq Ft |
| 02/11/2023 02/11/23 | Pending | -- | -- | -- |
| 02/07/2023 02/07/23 | For Sale | $339,000 | -- | $161 / Sq Ft |
Tax History Compared to Growth
Tax History
| Year | Tax Paid | Tax Assessment Tax Assessment Total Assessment is a certain percentage of the fair market value that is determined by local assessors to be the total taxable value of land and additions on the property. | Land | Improvement |
|---|---|---|---|---|
| 2024 | $5,437 | $145,730 | $45,200 | $100,530 |
| 2023 | $5,186 | $145,730 | $45,200 | $100,530 |
| 2022 | $5,004 | $145,730 | $45,200 | $100,530 |
| 2021 | $4,705 | $145,730 | $45,200 | $100,530 |
| 2020 | $4,581 | $145,730 | $45,200 | $100,530 |
| 2019 | $4,495 | $145,730 | $45,200 | $100,530 |
| 2018 | $733 | $145,730 | $45,200 | $100,530 |
| 2017 | $4,303 | $145,730 | $45,200 | $100,530 |
| 2016 | $4,246 | $145,730 | $45,200 | $100,530 |
| 2015 | $4,054 | $145,730 | $45,200 | $100,530 |
| 2014 | $4,054 | $145,730 | $45,200 | $100,530 |
Agents Affiliated with this Home
-
Laurie Dau

Seller's Agent in 2025
Laurie Dau
EXP Realty, LLC
(215) 262-1790
9 in this area
347 Total Sales
-
Lauren Brandle

Seller Co-Listing Agent in 2025
Lauren Brandle
EXP Realty, LLC
(215) 593-4703
2 in this area
65 Total Sales
-
David Cary

Buyer's Agent in 2025
David Cary
Prime Real Estate Team
(215) 478-2870
5 in this area
249 Total Sales
-
LENORA GLENNON

Seller's Agent in 2023
LENORA GLENNON
Compass RE
(484) 571-7885
2 in this area
29 Total Sales
-
Mary Southern

Seller's Agent in 2023
Mary Southern
RE/MAX
(610) 207-2110
1 in this area
83 Total Sales
-
Terry Musser

Seller Co-Listing Agent in 2023
Terry Musser
Compass RE
(484) 949-1719
1 in this area
226 Total Sales
Map
Source: Bright MLS
MLS Number: PAMC2063428
APN: 46-00-01462-004
- 1723 N Line St
- 1405 Taylor Rd
- 2141 Hidden Meadow Dr
- 375 Sydney Ln
- 402 Sydeny Ave
- 414 Sydney Ave
- 401 Sadie Ave
- 400 Sydney Ave
- 422 Sadie Ave
- 000 Lenape Dr
- 1005 Chapman Cir
- 9 Fortuna Dr
- 8 Fortuna Dr
- 583 Bethlehem Pike
- 205 Dylan Dr Unit 54
- 0002 Sydney Ln
- 111 Country Ln
- 103 White Pine Dr
- 111 Brentwood Ct
- 203 Country Club Dr






