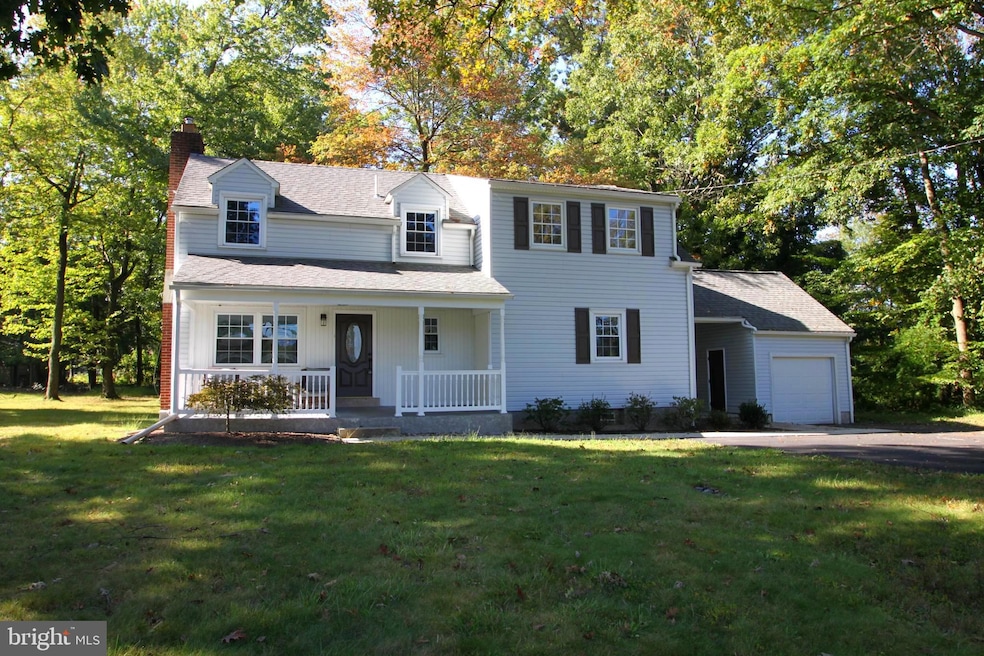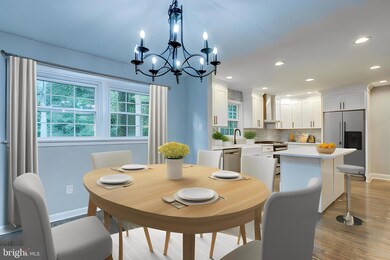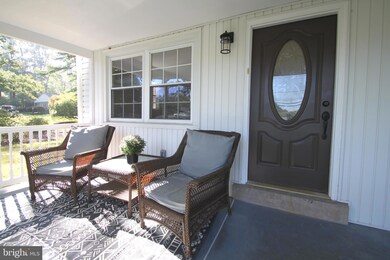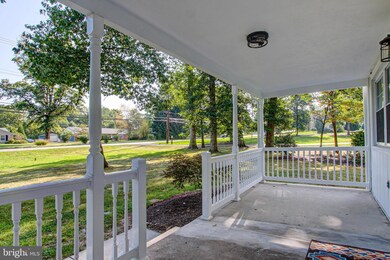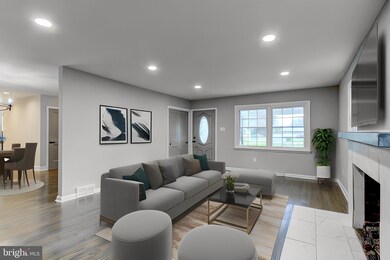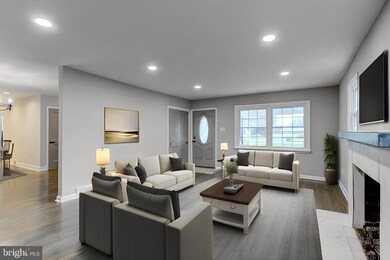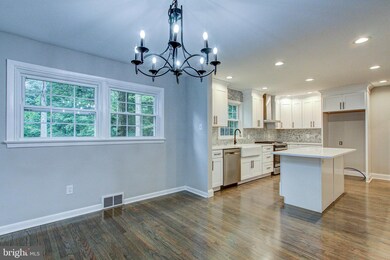
306 Cowpath Rd Lansdale, PA 19446
Montgomeryville Township NeighborhoodHighlights
- Gourmet Kitchen
- 0.76 Acre Lot
- Colonial Architecture
- Bridle Path Elementary School Rated A-
- Open Floorplan
- Partially Wooded Lot
About This Home
As of April 2025PRICE REDUCED! SELLER ASSIST POSSIBLE TO ELIGIBLE BUYERS. Welcome to 306 Cowpath Rd, located in the heart of Lansdale. This stunning colonial home sits on a private wooded lot and is within 3 miles from Downtown Lansdale, full of restaurants, shopping, transit, and more! As you enter the home you will notice immediately the freshly refinished hardwood flooring throughout the first and second floor. The open concept on the first floor features a main living area, dining room that opens into your new gourmet kitchen with island seating and loads of recessed lighting! The kitchen also includes stainless steel appliances, drawer microwave, apron sink, quartz countertops, marble backsplash, some deep draw cabinets for storage, and your island that fits 4 places for seating. This kitchen is perfect for the chefs of the household! Also on the first floor is a conveniently located 4th bedroom just across from a newly renovated full bath featuring new vanity, toilet, custom tile flooring and 5' shower with matte black faucets and large linen closet. The 4th bedroom or Flex room could also be utilized as an office or den study to suite a buyer’s needs. The second floor has 3 bedrooms consisting of the Owner’s Suite featuring ample closet space, and a newly added owner’s bathroom. As you enter this spa like bathroom through your barn style door you will see a custom tiled shower, separate soaking tub, 72" vanity all beautifully tiled and featuring matte black and gold faucet and accessories. The hall bath features a tub/shower with a custom tile marble surround, new vanity, linen closet, and matte black faucets. Bedroom #2 is an oversize bedroom with wall sconces, a large walk-in closet, and 3 windows with a view of the backyard. Bedroom #3 is also oversized with 3 nice windows and ample closet space. The Laundry facilities are in the basement including a utility sink and outside exit to the rear of the home. The exterior features a nice front porch as well as a breezeway and rear patio area. There is also an oversize one car garage off the breezeway that completes the home. And we can’t forget there is plenty of parking! This home is perfect if you like to have your own space and privacy but like to be close to town. With public water, public sewer, natural gas utilities, and cooking, what more could you need! Schedule your tour today to see this beautiful home!
Home Details
Home Type
- Single Family
Est. Annual Taxes
- $5,356
Year Built
- Built in 1956 | Remodeled in 2023
Lot Details
- 0.76 Acre Lot
- Lot Dimensions are 137.00 x 0.00
- Partially Wooded Lot
- Back and Front Yard
Parking
- 1 Car Attached Garage
- Front Facing Garage
- Garage Door Opener
Home Design
- Colonial Architecture
- Block Foundation
Interior Spaces
- 2,112 Sq Ft Home
- Property has 2 Levels
- Open Floorplan
- Brick Fireplace
- Gas Fireplace
- Wood Flooring
Kitchen
- Gourmet Kitchen
- Gas Oven or Range
- Self-Cleaning Oven
- Built-In Range
- Built-In Microwave
- Dishwasher
- Stainless Steel Appliances
- Kitchen Island
- Upgraded Countertops
Bedrooms and Bathrooms
- 4 Main Level Bedrooms
- En-Suite Bathroom
- 3 Full Bathrooms
- Soaking Tub
- Bathtub with Shower
Unfinished Basement
- Walk-Up Access
- Interior and Exterior Basement Entry
- Laundry in Basement
Utilities
- Forced Air Heating and Cooling System
- Vented Exhaust Fan
- Natural Gas Water Heater
Community Details
- No Home Owners Association
Listing and Financial Details
- Tax Lot 90
- Assessor Parcel Number 46-00-01462-004
Ownership History
Purchase Details
Home Financials for this Owner
Home Financials are based on the most recent Mortgage that was taken out on this home.Purchase Details
Home Financials for this Owner
Home Financials are based on the most recent Mortgage that was taken out on this home.Purchase Details
Similar Homes in the area
Home Values in the Area
Average Home Value in this Area
Purchase History
| Date | Type | Sale Price | Title Company |
|---|---|---|---|
| Deed | $600,000 | Foundation Title | |
| Deed | $600,000 | Foundation Title | |
| Deed | $351,500 | None Listed On Document | |
| Deed | $132,000 | -- |
Mortgage History
| Date | Status | Loan Amount | Loan Type |
|---|---|---|---|
| Open | $300,000 | New Conventional | |
| Closed | $300,000 | New Conventional | |
| Previous Owner | $542,450 | New Conventional | |
| Previous Owner | $100,000 | No Value Available |
Property History
| Date | Event | Price | Change | Sq Ft Price |
|---|---|---|---|---|
| 04/22/2025 04/22/25 | Sold | $600,000 | 0.0% | $284 / Sq Ft |
| 03/17/2025 03/17/25 | Pending | -- | -- | -- |
| 03/13/2025 03/13/25 | For Sale | $599,900 | +5.1% | $284 / Sq Ft |
| 12/27/2023 12/27/23 | Sold | $571,000 | -0.6% | $270 / Sq Ft |
| 11/24/2023 11/24/23 | Pending | -- | -- | -- |
| 11/15/2023 11/15/23 | Price Changed | $574,500 | -0.1% | $272 / Sq Ft |
| 10/31/2023 10/31/23 | Price Changed | $574,900 | -2.5% | $272 / Sq Ft |
| 10/12/2023 10/12/23 | Price Changed | $589,900 | -1.7% | $279 / Sq Ft |
| 09/25/2023 09/25/23 | Price Changed | $599,900 | -4.8% | $284 / Sq Ft |
| 09/15/2023 09/15/23 | Price Changed | $629,900 | -2.7% | $298 / Sq Ft |
| 09/08/2023 09/08/23 | For Sale | $647,500 | +84.2% | $307 / Sq Ft |
| 03/10/2023 03/10/23 | Sold | $351,500 | +3.7% | $166 / Sq Ft |
| 02/11/2023 02/11/23 | Pending | -- | -- | -- |
| 02/07/2023 02/07/23 | For Sale | $339,000 | -- | $161 / Sq Ft |
Tax History Compared to Growth
Tax History
| Year | Tax Paid | Tax Assessment Tax Assessment Total Assessment is a certain percentage of the fair market value that is determined by local assessors to be the total taxable value of land and additions on the property. | Land | Improvement |
|---|---|---|---|---|
| 2024 | $5,437 | $145,730 | $45,200 | $100,530 |
| 2023 | $5,186 | $145,730 | $45,200 | $100,530 |
| 2022 | $5,004 | $145,730 | $45,200 | $100,530 |
| 2021 | $4,705 | $145,730 | $45,200 | $100,530 |
| 2020 | $4,581 | $145,730 | $45,200 | $100,530 |
| 2019 | $4,495 | $145,730 | $45,200 | $100,530 |
| 2018 | $733 | $145,730 | $45,200 | $100,530 |
| 2017 | $4,303 | $145,730 | $45,200 | $100,530 |
| 2016 | $4,246 | $145,730 | $45,200 | $100,530 |
| 2015 | $4,054 | $145,730 | $45,200 | $100,530 |
| 2014 | $4,054 | $145,730 | $45,200 | $100,530 |
Agents Affiliated with this Home
-
Laurie Dau

Seller's Agent in 2025
Laurie Dau
EXP Realty, LLC
(215) 262-1790
9 in this area
346 Total Sales
-
Lauren Brandle

Seller Co-Listing Agent in 2025
Lauren Brandle
EXP Realty, LLC
(215) 593-4703
2 in this area
65 Total Sales
-
David Cary

Buyer's Agent in 2025
David Cary
Prime Real Estate Team
(215) 478-2870
5 in this area
249 Total Sales
-
LENORA GLENNON

Seller's Agent in 2023
LENORA GLENNON
Compass RE
(484) 571-7885
2 in this area
29 Total Sales
-
Mary Southern

Seller's Agent in 2023
Mary Southern
RE/MAX
(610) 207-2110
1 in this area
83 Total Sales
-
Terry Musser

Seller Co-Listing Agent in 2023
Terry Musser
Compass RE
(484) 949-1719
1 in this area
226 Total Sales
Map
Source: Bright MLS
MLS Number: PAMC2079206
APN: 46-00-01462-004
- 1723 N Line St
- 1405 Taylor Rd
- 2141 Hidden Meadow Dr
- 111 Holly Dr Unit DEVONSHIRE
- 111 Holly Dr Unit NOTTINGHAM
- 111 Holly Dr Unit HAWTHORNE
- 111 Holly Dr Unit COVINGTON
- 375 Sydney Ln
- 402 Sydeny Ave
- 414 Sydney Ave
- 401 Sadie Ave
- 400 Sydney Ave
- 422 Sadie Ave
- 000 Lenape Dr
- 1005 Chapman Cir
- 9 Fortuna Dr
- 8 Fortuna Dr
- 583 Bethlehem Pike
- 205 Dylan Dr Unit 54
- 0002 Sydney Ln
