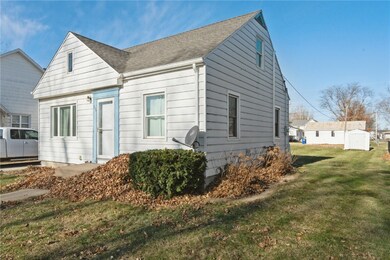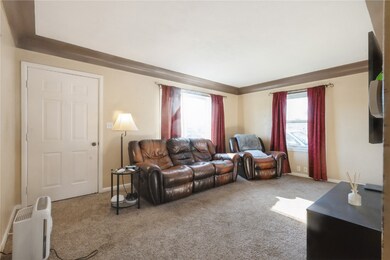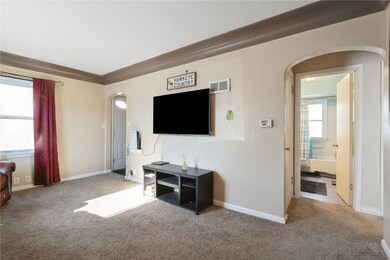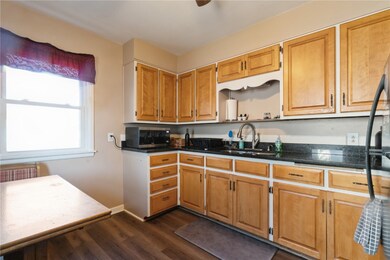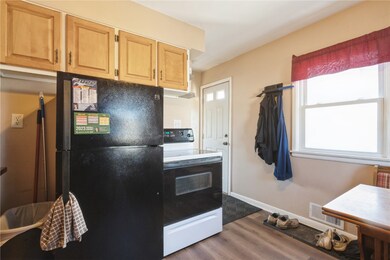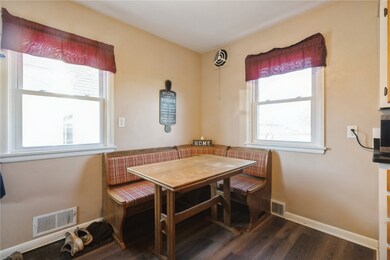
306 E 1st Ave Lisbon, IA 52253
Highlights
- Main Floor Primary Bedroom
- Eat-In Kitchen
- Living Room
- 1 Car Detached Garage
- Cooling System Mounted To A Wall/Window
- Shed
About This Home
As of January 2025Live in Lisbon and enjoy the peaceful downtown with easy access to Cedar Rapids or Iowa City. This home offers a cozy, functional living room with two bedrooms on the main level and a large bedroom upstairs. The kitchen is perfect for an eat-in table with sunny windows overlooking a large backyard. Plenty of space for gardening or a firepit with a storage shed that has alley access. Own your own home for less than rent!
Home Details
Home Type
- Single Family
Est. Annual Taxes
- $2,106
Year Built
- Built in 1948
Lot Details
- 8,276 Sq Ft Lot
- Lot Dimensions are 61 x 140
Parking
- 1 Car Detached Garage
Home Design
- Frame Construction
- Aluminum Siding
Interior Spaces
- 1,044 Sq Ft Home
- 1.5-Story Property
- Living Room
- Combination Kitchen and Dining Room
- Basement Fills Entire Space Under The House
Kitchen
- Eat-In Kitchen
- Range
- Disposal
Bedrooms and Bathrooms
- 3 Bedrooms
- Primary Bedroom on Main
- 1 Full Bathroom
Laundry
- Dryer
- Washer
Outdoor Features
- Shed
Schools
- Lisbon Elementary And Middle School
- Lisbon High School
Utilities
- Cooling System Mounted To A Wall/Window
- Forced Air Heating System
- Electric Water Heater
Listing and Financial Details
- Assessor Parcel Number 171232900500000
Ownership History
Purchase Details
Home Financials for this Owner
Home Financials are based on the most recent Mortgage that was taken out on this home.Purchase Details
Home Financials for this Owner
Home Financials are based on the most recent Mortgage that was taken out on this home.Purchase Details
Home Financials for this Owner
Home Financials are based on the most recent Mortgage that was taken out on this home.Purchase Details
Home Financials for this Owner
Home Financials are based on the most recent Mortgage that was taken out on this home.Purchase Details
Home Financials for this Owner
Home Financials are based on the most recent Mortgage that was taken out on this home.Similar Homes in the area
Home Values in the Area
Average Home Value in this Area
Purchase History
| Date | Type | Sale Price | Title Company |
|---|---|---|---|
| Warranty Deed | $130,000 | Estlund Tim | |
| Warranty Deed | $105,000 | None Available | |
| Warranty Deed | $82,000 | None Available | |
| Warranty Deed | $71,500 | None Available | |
| Warranty Deed | $72,000 | All American Escrow & Title |
Mortgage History
| Date | Status | Loan Amount | Loan Type |
|---|---|---|---|
| Open | $104,000 | New Conventional | |
| Previous Owner | $99,750 | New Conventional | |
| Previous Owner | $83,673 | New Conventional | |
| Previous Owner | $64,800 | Purchase Money Mortgage | |
| Previous Owner | $8,900 | Credit Line Revolving | |
| Previous Owner | $72,100 | Fannie Mae Freddie Mac |
Property History
| Date | Event | Price | Change | Sq Ft Price |
|---|---|---|---|---|
| 01/24/2025 01/24/25 | Sold | $145,000 | 0.0% | $139 / Sq Ft |
| 12/08/2024 12/08/24 | Pending | -- | -- | -- |
| 12/06/2024 12/06/24 | For Sale | $145,000 | +11.5% | $139 / Sq Ft |
| 08/19/2022 08/19/22 | Sold | $130,000 | 0.0% | $125 / Sq Ft |
| 07/07/2022 07/07/22 | Pending | -- | -- | -- |
| 07/06/2022 07/06/22 | For Sale | $130,000 | +23.8% | $125 / Sq Ft |
| 02/28/2018 02/28/18 | Sold | $105,000 | 0.0% | $103 / Sq Ft |
| 02/09/2018 02/09/18 | Pending | -- | -- | -- |
| 01/25/2018 01/25/18 | Price Changed | $105,000 | +5.0% | $103 / Sq Ft |
| 01/25/2018 01/25/18 | For Sale | $100,000 | -- | $98 / Sq Ft |
Tax History Compared to Growth
Tax History
| Year | Tax Paid | Tax Assessment Tax Assessment Total Assessment is a certain percentage of the fair market value that is determined by local assessors to be the total taxable value of land and additions on the property. | Land | Improvement |
|---|---|---|---|---|
| 2023 | $1,804 | $118,800 | $16,100 | $102,700 |
| 2022 | $1,780 | $97,400 | $16,100 | $81,300 |
| 2021 | $1,774 | $97,400 | $16,100 | $81,300 |
| 2020 | $1,774 | $87,000 | $16,100 | $70,900 |
| 2019 | $1,578 | $82,100 | $16,100 | $66,000 |
| 2018 | $1,524 | $82,100 | $16,100 | $66,000 |
| 2017 | $1,662 | $77,900 | $16,100 | $61,800 |
| 2016 | $1,650 | $77,900 | $16,100 | $61,800 |
| 2015 | $1,672 | $77,900 | $16,100 | $61,800 |
| 2014 | $1,672 | $77,900 | $16,100 | $61,800 |
| 2013 | $1,608 | $77,900 | $16,100 | $61,800 |
Agents Affiliated with this Home
-
Beth Mackey
B
Seller's Agent in 2025
Beth Mackey
Realty87
(319) 491-6388
136 Total Sales
-
Larry Stevenson

Seller's Agent in 2022
Larry Stevenson
Realty87
(319) 981-3447
37 Total Sales
-
Pattie Fox
P
Seller's Agent in 2018
Pattie Fox
Realty87
(319) 573-0547
176 Total Sales
-
S
Buyer's Agent in 2018
Susan Norman
Pinnacle Realty LLC
Map
Source: Cedar Rapids Area Association of REALTORS®
MLS Number: 2408257
APN: 17123-29005-00000
- 230 E Market St
- 226 2nd Ave E
- 205 E Main St
- 116 E 3rd Ave
- 311 E South St
- 201 S Washington St
- 615 N Washington St
- 715 N Washington St
- 411 W South St
- 28 Sumter Ave
- 510 Roosevelt St
- 857 Shadetree Ct
- 933 Commercial St
- 881 Shadetree Ct
- 344 Candlestick Dr NE
- 929 Willow Ln Unit A
- 145 Fairway Dr
- 556 Davis Dr NE
- 552 Davis Dr NE
- 551 Spring Meadow Dr NE

