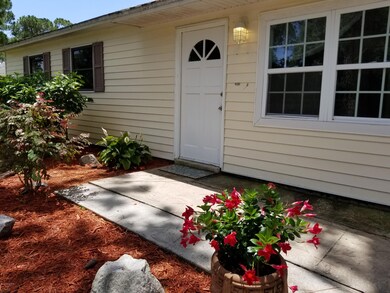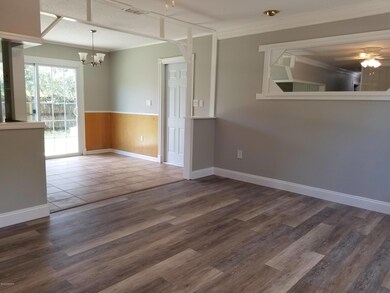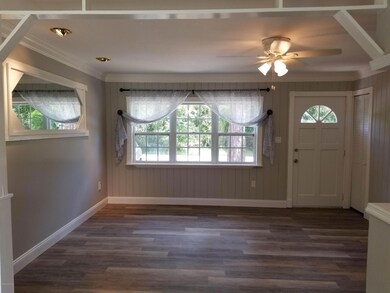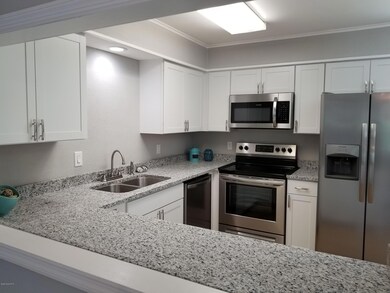
306 Galley St SE Palm Bay, FL 32909
Highlights
- View of Trees or Woods
- Corner Lot
- 1 Car Attached Garage
- Open Floorplan
- No HOA
- Eat-In Kitchen
About This Home
As of August 2018A welcoming 3 bedroom home is waiting for you! Beautifully renovated in soothing grays and white, this home features new sought after vinyl plank flooring in the living area, hall, and bath; new carpet in the bedrooms; brand new kitchen with granite and stainless steel appliances; freshly painted interior; complete new bathroom; new water heater; new garage door and opener and fenced backyard on a corner lot. Owner's suite offers 2 closets, including a walk in! Septic pumped 2017, new filters in reverse osmosis for drinking water, water softener serviced with new tannin 6/2018. Enjoy the large back yard, and lush front landscaping.
Last Agent to Sell the Property
Waterman Real Estate, Inc. License #3247306 Listed on: 06/12/2018

Last Buyer's Agent
Karen Emmanuel
Britton Group, Inc.
Home Details
Home Type
- Single Family
Est. Annual Taxes
- $1,585
Year Built
- Built in 1984
Lot Details
- 10,454 Sq Ft Lot
- North Facing Home
- Wood Fence
- Corner Lot
Parking
- 1 Car Attached Garage
- Garage Door Opener
Home Design
- Frame Construction
- Shingle Roof
- Wood Siding
- Vinyl Siding
- Asphalt
Interior Spaces
- 960 Sq Ft Home
- 1-Story Property
- Open Floorplan
- Ceiling Fan
- Family Room
- Views of Woods
Kitchen
- Eat-In Kitchen
- Electric Range
- <<microwave>>
- Dishwasher
Flooring
- Carpet
- Tile
- Vinyl
Bedrooms and Bathrooms
- 3 Bedrooms
- Dual Closets
- Walk-In Closet
- 1 Full Bathroom
Laundry
- Laundry in Garage
- Washer and Gas Dryer Hookup
Schools
- Turner Elementary School
- Southwest Middle School
- Heritage High School
Utilities
- Central Heating and Cooling System
- Electric Water Heater
- Water Softener is Owned
- Septic Tank
Additional Features
- Grip-Accessible Features
- Patio
Community Details
- No Home Owners Association
- Port Malabar Unit 12 Subdivision
Listing and Financial Details
- Assessor Parcel Number 29-37-07-Gn-00491.0-0010.00
Ownership History
Purchase Details
Home Financials for this Owner
Home Financials are based on the most recent Mortgage that was taken out on this home.Purchase Details
Purchase Details
Home Financials for this Owner
Home Financials are based on the most recent Mortgage that was taken out on this home.Purchase Details
Home Financials for this Owner
Home Financials are based on the most recent Mortgage that was taken out on this home.Purchase Details
Similar Homes in Palm Bay, FL
Home Values in the Area
Average Home Value in this Area
Purchase History
| Date | Type | Sale Price | Title Company |
|---|---|---|---|
| Warranty Deed | $140,000 | Peninsula Title Services Llc | |
| Warranty Deed | $82,000 | Pennisula Titlte Services Ll | |
| Warranty Deed | $64,000 | Liberty Title Company | |
| Warranty Deed | $41,000 | Republic Title Company | |
| Warranty Deed | -- | -- |
Mortgage History
| Date | Status | Loan Amount | Loan Type |
|---|---|---|---|
| Open | $4,760 | FHA | |
| Open | $29,625 | FHA | |
| Closed | $40,733 | FHA | |
| Open | $137,464 | FHA | |
| Previous Owner | $115,600 | No Value Available | |
| Previous Owner | $81,900 | No Value Available |
Property History
| Date | Event | Price | Change | Sq Ft Price |
|---|---|---|---|---|
| 08/22/2018 08/22/18 | Sold | $140,000 | -2.1% | $146 / Sq Ft |
| 06/15/2018 06/15/18 | Pending | -- | -- | -- |
| 06/12/2018 06/12/18 | For Sale | $143,000 | +123.4% | $149 / Sq Ft |
| 10/17/2014 10/17/14 | Sold | $64,000 | -8.4% | $67 / Sq Ft |
| 10/08/2014 10/08/14 | Pending | -- | -- | -- |
| 08/11/2014 08/11/14 | For Sale | $69,900 | -- | $73 / Sq Ft |
Tax History Compared to Growth
Tax History
| Year | Tax Paid | Tax Assessment Tax Assessment Total Assessment is a certain percentage of the fair market value that is determined by local assessors to be the total taxable value of land and additions on the property. | Land | Improvement |
|---|---|---|---|---|
| 2023 | $1,175 | $99,990 | $0 | $0 |
| 2022 | $1,103 | $97,080 | $0 | $0 |
| 2021 | $1,109 | $94,260 | $0 | $0 |
| 2020 | $1,082 | $92,960 | $0 | $0 |
| 2019 | $1,179 | $90,870 | $11,000 | $79,870 |
| 2018 | $1,710 | $74,340 | $8,400 | $65,940 |
| 2017 | $1,585 | $66,280 | $7,000 | $59,280 |
| 2016 | $1,368 | $59,620 | $5,400 | $54,220 |
| 2015 | $1,203 | $50,580 | $5,000 | $45,580 |
| 2014 | $214 | $31,080 | $3,700 | $27,380 |
Agents Affiliated with this Home
-
Heather Crivello

Seller's Agent in 2018
Heather Crivello
Waterman Real Estate, Inc.
(321) 750-2849
1 in this area
8 Total Sales
-
K
Buyer's Agent in 2018
Karen Emmanuel
Britton Group, Inc.
-
J
Seller's Agent in 2014
Jennifer Covell
RE/MAX
-
E
Buyer's Agent in 2014
Edwin Normandia
RE/MAX
Map
Source: Space Coast MLS (Space Coast Association of REALTORS®)
MLS Number: 816303
APN: 29-37-07-GN-00491.0-0010.00
- 627 Hernandes Ave SE Unit 12
- 322 Royal St SE
- 330 Royal St SE
- 307 Sherman St SE
- 347 Cocoa St SE
- 720 Montana Ave SE
- 271 Bali St SE
- 320 Bali St SE
- 270 Bali St SE
- 801 Buchanan Ave SE
- 827 Brittan Ave SE
- 870 Buchanan Ave SE
- 3036 Jupiter Blvd SE
- 541 Seville St SE
- 130 Cameron St SE
- 123 Cocoa St SE
- 590 Cardinal St SE Unit 10
- 817 Carnival Rd SE
- 700 Cornelia Ave SE
- 2860 Jupiter Blvd SE






