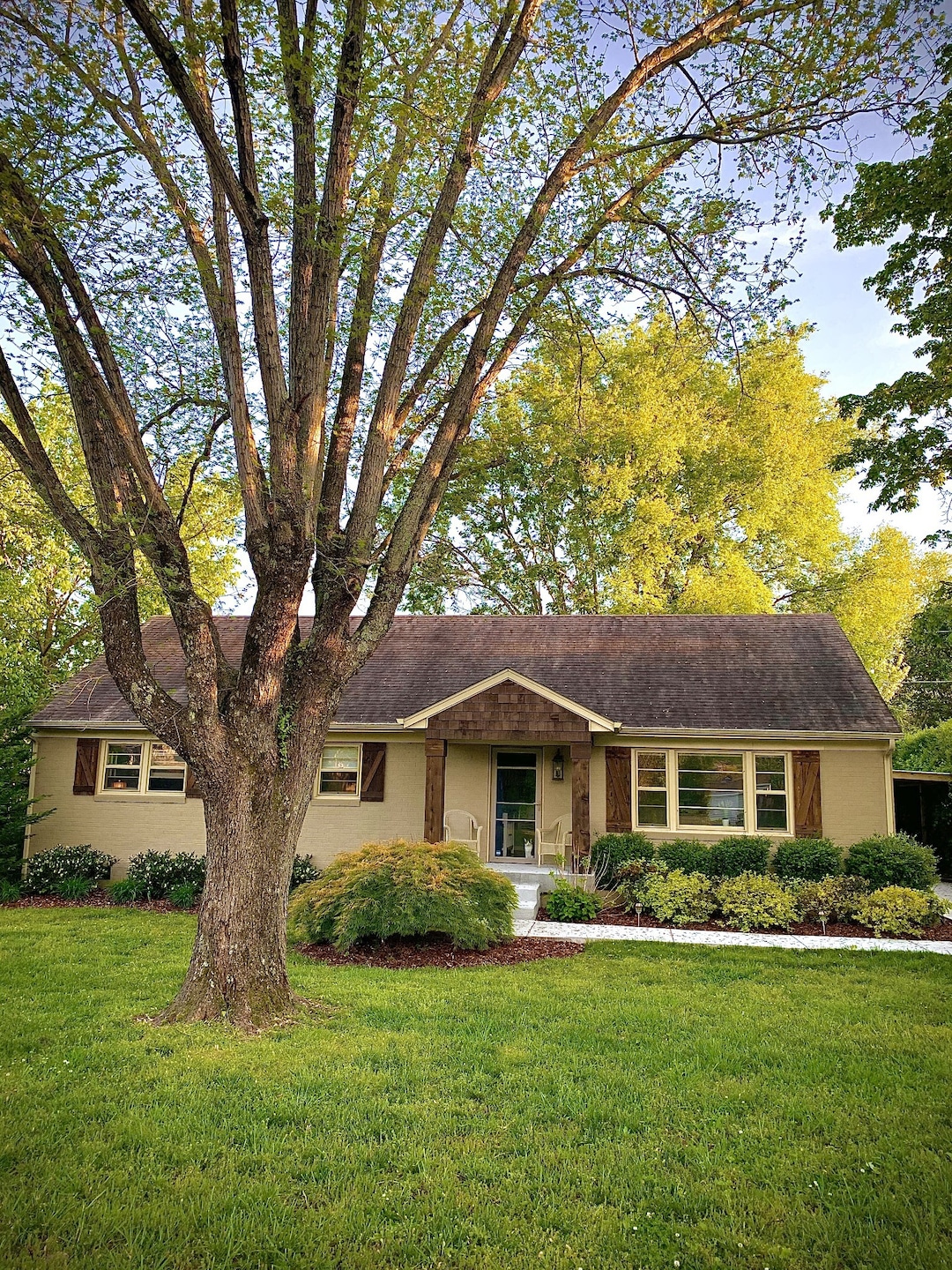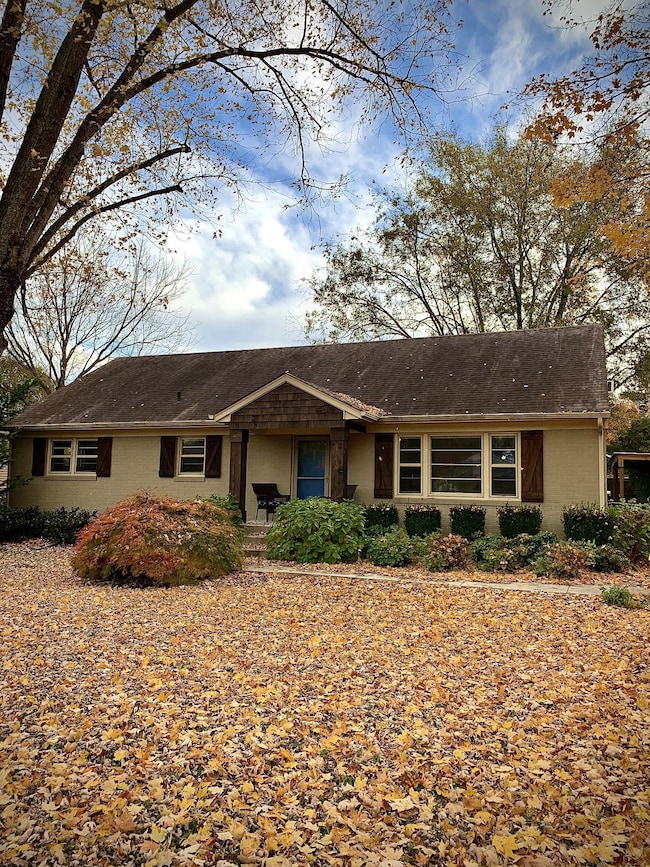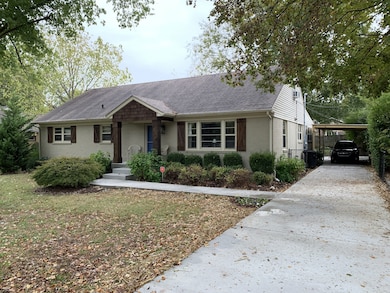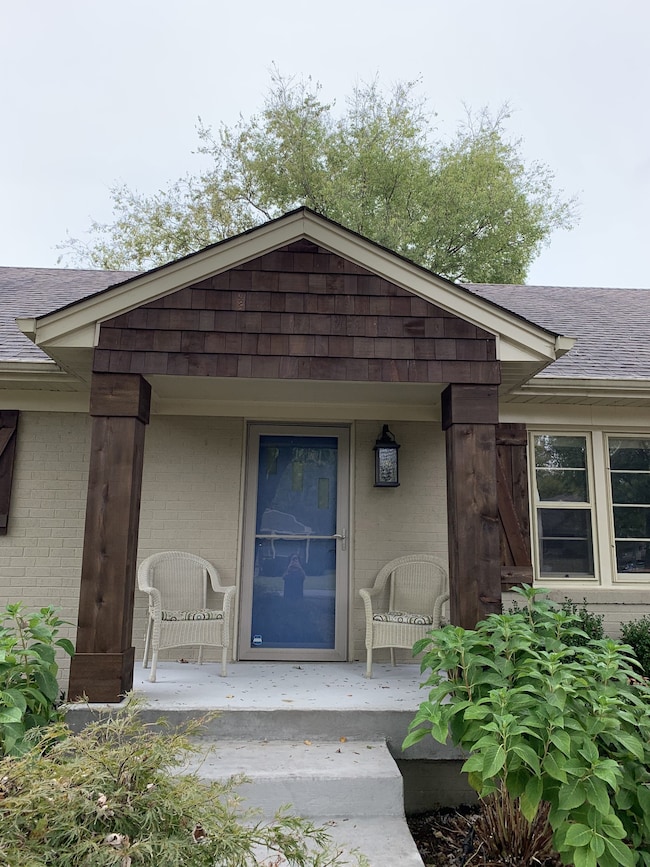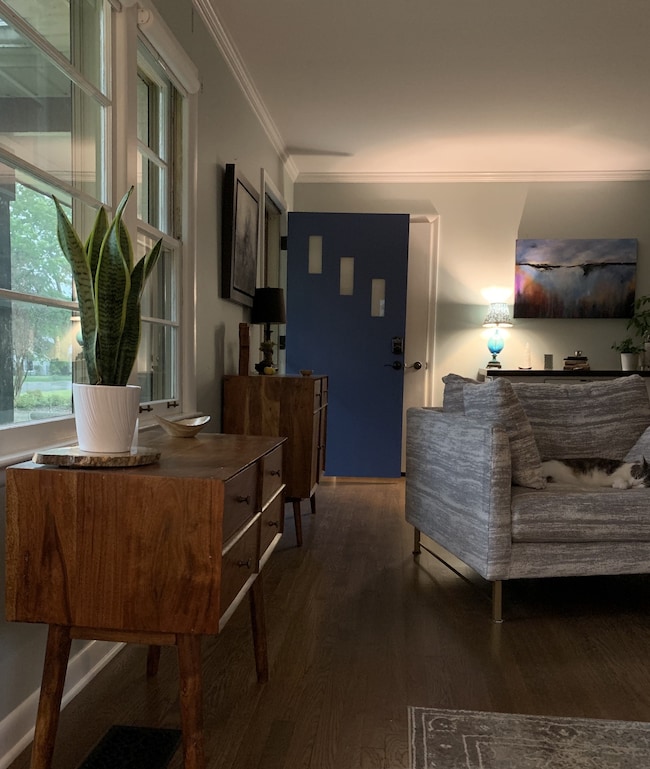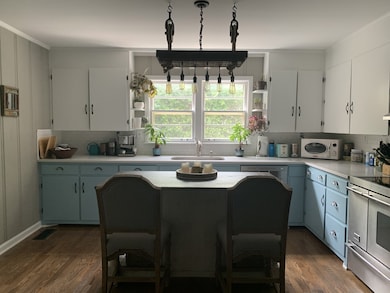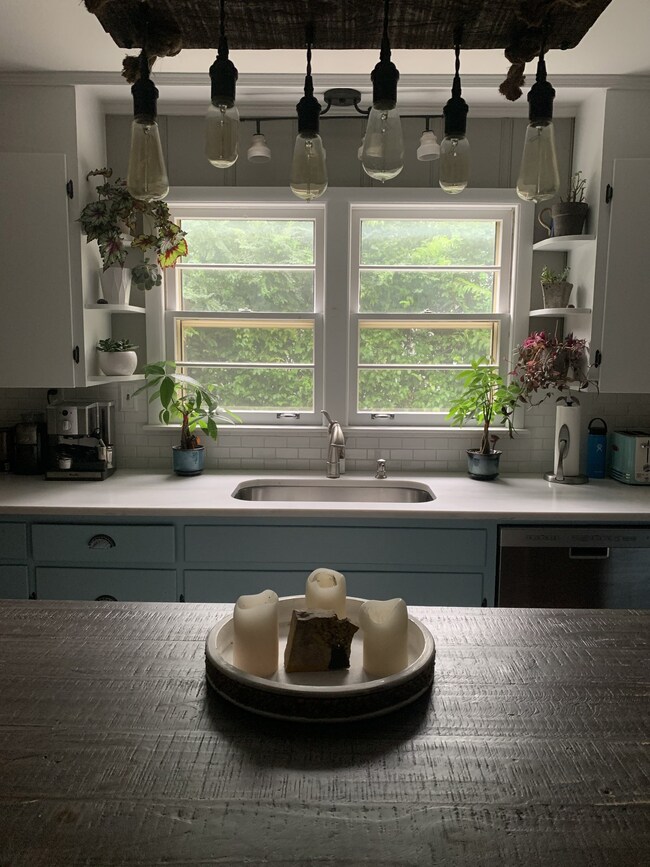306 Highland Ave Franklin, TN 37064
Central Franklin NeighborhoodHighlights
- Wood Flooring
- No HOA
- Double Oven
- Franklin Elementary School Rated A
- Screened Porch
- Stainless Steel Appliances
About This Home
Downtown Franklin living at its best! 1 mile walk to downtown Franklin! Solid brick home with large fenced in backyard + screened in back porch! 2 bedrooms on main floor plus a 'flex' room that could be used as office. Upstairs is one more bedroom with its own entertainment area. Primary bedroom with large ensuite full bathroom + Additional bedroom and another full bathroom on main floor. Bright, light and airy Living Room connects to the dining room and Kitchen which has quartz countertops, stainless steel appliances and picture window above the sink. Step out to the extra large screened in porch with metal roof for year round enjoyment. That screened in porch leads out to the patio and large fenced in backyard! One of the biggest in downtown Franklin. Built in the late 1950's this is a solid built house in historic downtown Franklin.
Listing Agent
Vylla Home Brokerage Phone: 6152432658 License #356332 Listed on: 10/16/2025

Home Details
Home Type
- Single Family
Est. Annual Taxes
- $4,173
Year Built
- Built in 1959
Home Design
- Brick Exterior Construction
- Asphalt Roof
- Vinyl Siding
Interior Spaces
- 2,600 Sq Ft Home
- Property has 2 Levels
- Bookcases
- Ceiling Fan
- Screened Porch
- Wood Flooring
- Fire and Smoke Detector
Kitchen
- Double Oven
- Ice Maker
- Dishwasher
- Stainless Steel Appliances
- Disposal
Bedrooms and Bathrooms
- 4 Bedrooms | 3 Main Level Bedrooms
- 2 Full Bathrooms
Laundry
- Dryer
- Washer
Parking
- 3 Open Parking Spaces
- 4 Parking Spaces
- 1 Carport Space
Schools
- Franklin Elementary School
- Freedom Middle School
- Centennial High School
Utilities
- Cooling System Mounted To A Wall/Window
- Central Air
- No Heating
- Water Purifier
- High Speed Internet
- Cable TV Available
Additional Features
- Patio
- Back Yard Fenced
Community Details
- No Home Owners Association
- Highland Gardens Subdivision
Listing and Financial Details
- Property Available on 11/15/25
- Assessor Parcel Number 094078N B 02500 00009078N
Map
Source: Realtracs
MLS Number: 3017711
APN: 078N-B-025.00
- 314 James Ave
- 1408 Adams St
- 401 Herringbone Ct
- 409 Herringbone Ct
- 425 Herringbone Ct
- 402 Herringbone Ct
- 207 Ribbon Ln
- 437 Herringbone Ct
- 219 Ribbon Ln
- 468 Herringbone Ct
- 502 Herringbone Ct
- 1405 Adams St
- 450 Herringbone Ct
- 456 Herringbone Ct
- 508 Herringbone Ct
- 444 Herringbone Ct
- 514 Herringbone Ct
- 453 Herringbone Ct
- 520 Herringbone Ct
- 1335 Adams St
- 313 James Ave
- 302 Avondale Dr
- 148 Generals Retreat Place Unit 148 Generals Retreat
- 101 Generals Retreat Place
- 108 Generals Retreat Place
- 207 Fairground St Unit 103
- 1231 Adams St
- 234 Sontag Dr
- 335 Granbury St
- 119 E Fowlkes St Unit ID1312407P
- 1141 Carter St
- 1103 Park St
- 1129 W Main St Unit 1
- 501 S Margin St
- 414 Figuers Dr
- 210 5th Ave S Unit 2
- 503 Figuers Dr
- 1001 Isleworth Dr
- 1100 W Main St Unit A13
- 424 Main St Unit B
