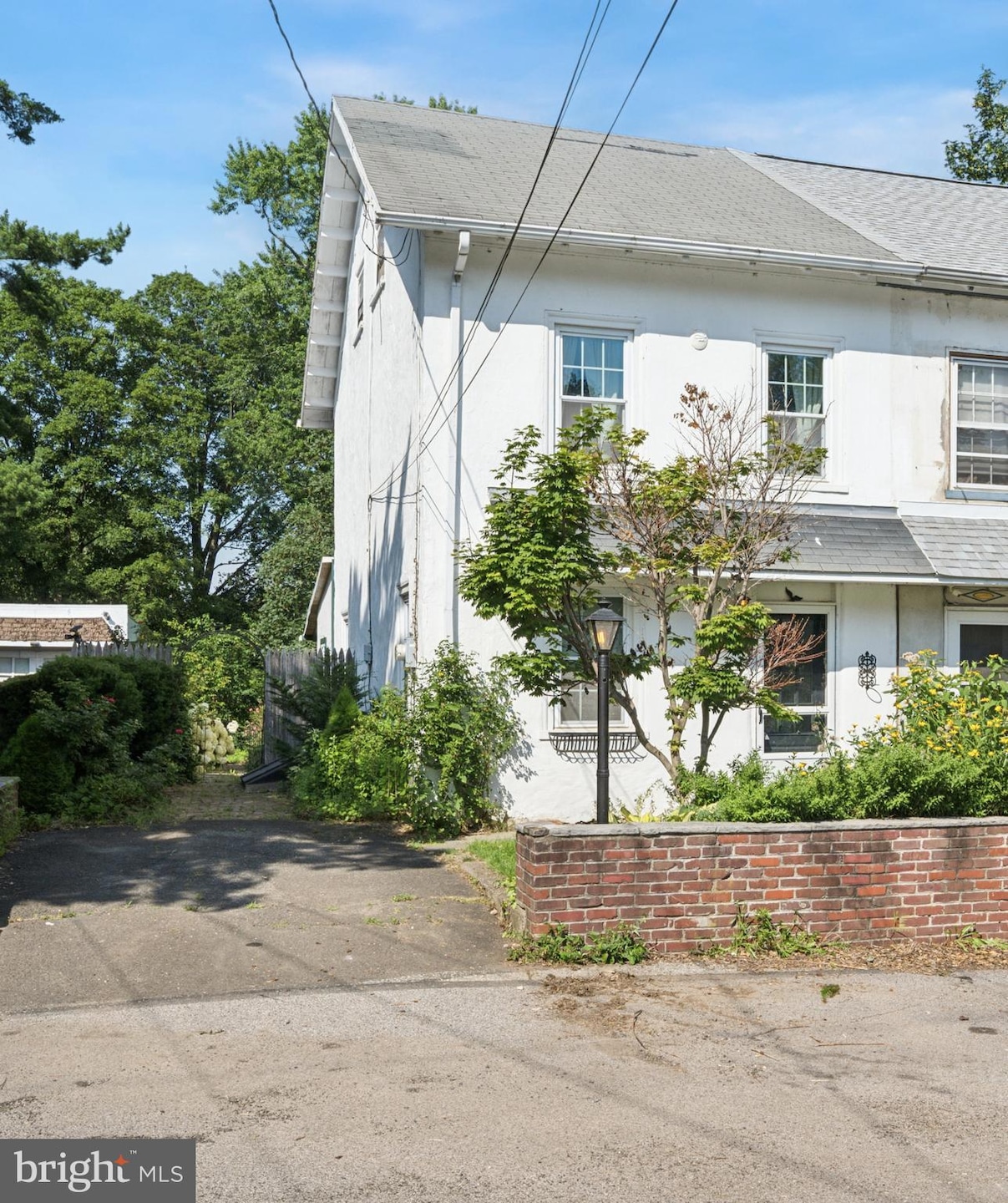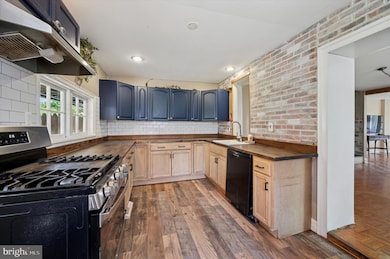
306 Highland Rd Cheltenham, PA 19012
Elkins Park NeighborhoodEstimated payment $1,862/month
Highlights
- Colonial Architecture
- No HOA
- Forced Air Heating System
- Cheltenham High School Rated A-
- Level Entry For Accessibility
About This Home
Welcome to your new home filled with charm, nestled in the serene and picturesque Rowland Park neighborhood in Cheltenham. Embrace tranquility in this beautifully landscaped area, where tree-lined streets and friendly neighbors create a sense of community. Enjoy evening strolls or morning jogs in the quiet environment that feels like a retreat from the hustle and bustle of city life. It's updated kitchen for cooking gourmet meals for loved ones and updated bath are welcomed improvements. Heater was replaced in 2022 and converted from oil to gas. The enchanting outdoor space is perfect for your green thumb. Gatherings, gardening, or simply soaking up the sun. Surrounded by lush greenery, the yard offers a private escape for relaxation and entertainment. Just minutes away from the scenic Tookany Creek Park, this home provides easy access to expansive green spaces, playgrounds, and nature trails. Whether you’re looking to enjoy a leisurely walk, a picnic, or outdoor sports, the park is a fantastic nearby resource. Additionally, the convenience of a short commute to Philadelphia means that dining, shopping, and cultural experiences are never far from your doorstep. With close proximity to local amenities, schools, and public transportation, everything you need is within reach. Enjoy the diverse offerings of Cheltenham, from boutique shops to vibrant community events. This charming house is more than just a living space; it’s a place where memories are made and invites you to create your own story. Schedule a viewing today and take the first step towards making this charming house your forever home.
Townhouse Details
Home Type
- Townhome
Est. Annual Taxes
- $6,038
Year Built
- Built in 1823
Lot Details
- 4,650 Sq Ft Lot
- Lot Dimensions are 27.00 x 0.00
- Property is in average condition
Home Design
- Semi-Detached or Twin Home
- Colonial Architecture
- Brick Foundation
- Stone Siding
- Stucco
Interior Spaces
- 1,104 Sq Ft Home
- Property has 3 Levels
- Unfinished Basement
- Basement Fills Entire Space Under The House
Kitchen
- Built-In Range
- Microwave
- Dishwasher
Bedrooms and Bathrooms
- 4 Main Level Bedrooms
- 1 Full Bathroom
Laundry
- Dryer
- Washer
Parking
- Driveway
- On-Street Parking
Accessible Home Design
- Level Entry For Accessibility
Utilities
- Forced Air Heating System
- Natural Gas Water Heater
Community Details
- No Home Owners Association
- Rowland Park Subdivision
Listing and Financial Details
- Tax Lot 015
- Assessor Parcel Number 31-00-14488-007
Map
Home Values in the Area
Average Home Value in this Area
Tax History
| Year | Tax Paid | Tax Assessment Tax Assessment Total Assessment is a certain percentage of the fair market value that is determined by local assessors to be the total taxable value of land and additions on the property. | Land | Improvement |
|---|---|---|---|---|
| 2025 | $5,864 | $87,810 | $26,510 | $61,300 |
| 2024 | $5,864 | $87,810 | $26,510 | $61,300 |
| 2023 | $5,798 | $87,810 | $26,510 | $61,300 |
| 2022 | $5,699 | $87,810 | $26,510 | $61,300 |
| 2021 | $5,543 | $87,810 | $26,510 | $61,300 |
| 2020 | $5,383 | $87,810 | $26,510 | $61,300 |
| 2019 | $5,276 | $87,810 | $26,510 | $61,300 |
| 2018 | $1,745 | $87,810 | $26,510 | $61,300 |
| 2017 | $5,037 | $87,810 | $26,510 | $61,300 |
| 2016 | $5,003 | $87,810 | $26,510 | $61,300 |
| 2015 | $4,770 | $87,810 | $26,510 | $61,300 |
| 2014 | $4,770 | $87,810 | $26,510 | $61,300 |
Property History
| Date | Event | Price | Change | Sq Ft Price |
|---|---|---|---|---|
| 06/29/2025 06/29/25 | For Sale | $249,900 | +28.2% | $226 / Sq Ft |
| 07/29/2020 07/29/20 | Sold | $195,000 | 0.0% | $177 / Sq Ft |
| 05/20/2020 05/20/20 | Pending | -- | -- | -- |
| 05/03/2020 05/03/20 | For Sale | $195,000 | 0.0% | $177 / Sq Ft |
| 03/23/2020 03/23/20 | Off Market | $195,000 | -- | -- |
| 03/05/2020 03/05/20 | For Sale | $195,000 | +62.5% | $177 / Sq Ft |
| 02/21/2014 02/21/14 | Sold | $120,000 | -11.1% | $109 / Sq Ft |
| 12/03/2013 12/03/13 | Pending | -- | -- | -- |
| 11/01/2013 11/01/13 | Price Changed | $135,000 | -3.6% | $122 / Sq Ft |
| 08/02/2013 08/02/13 | For Sale | $140,000 | +16.7% | $127 / Sq Ft |
| 08/01/2013 08/01/13 | Off Market | $120,000 | -- | -- |
| 07/17/2013 07/17/13 | For Sale | $140,000 | -- | $127 / Sq Ft |
Purchase History
| Date | Type | Sale Price | Title Company |
|---|---|---|---|
| Deed | $195,000 | None Available | |
| Deed | $120,000 | None Available | |
| Interfamily Deed Transfer | -- | -- | |
| Deed | $88,100 | -- |
Mortgage History
| Date | Status | Loan Amount | Loan Type |
|---|---|---|---|
| Open | $199,485 | VA | |
| Previous Owner | $9,183 | Stand Alone Second | |
| Previous Owner | $116,400 | New Conventional | |
| Previous Owner | $84,000 | No Value Available | |
| Previous Owner | $25,000 | No Value Available | |
| Previous Owner | $15,000 | No Value Available |
Similar Homes in the area
Source: Bright MLS
MLS Number: PAMC2135718
APN: 31-00-14488-007
- 312 Highland Rd
- 710 Rowland Ave
- 122 Old Soldiers Rd
- 513 Woodland Ave
- 314 Myrtle Ave
- 609 Boyer Rd
- 6941 Shelbourne St
- 325 Magee Ave
- 6831 Oakley St
- 613 Arbor Rd
- 416 Knorr St
- 651 Croyden Rd
- 351 Magee Ave
- 324 Beecher Ave
- 406 Princeton Ave
- 223 Levick St
- 312 Jefferson Ave
- 524 Longshore Ave
- 518 Jefferson Ave
- 428 Hellerman St
- 7012 Rising Sun Ave
- 539 Glenview St Unit 1ST FL
- 6800-6814 Bingham St
- 7040 Oxford Ave
- 7040 Oxford Ave Unit 201
- 7040 Oxford Ave Unit 419
- 7040 Oxford Ave Unit 217
- 7111 Rising Sun Ave Unit 3 rd floor
- 800 Cottman Ave
- 542 Gilham St Unit 542 Gilham Street
- 7210 Oxford Ave
- 6401-03 2ND FLOOR Rising Sun Ave
- 6322 Rising Sun Ave Unit 1
- 6144 Reach St
- 7218 Lawndale Ave
- 7341 Oxford Ave Unit 1
- 529-31 Mckinley St
- 16 Township Line Rd
- 16 Township Line Rd Unit C1
- 6024 Reach St






