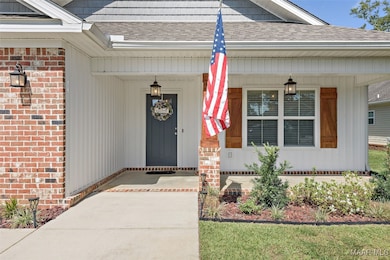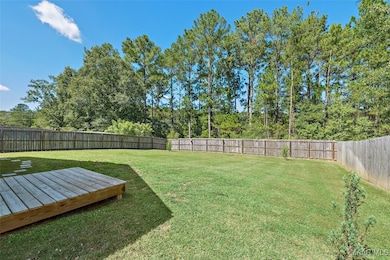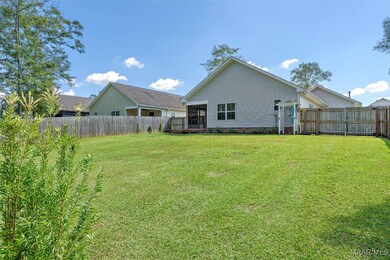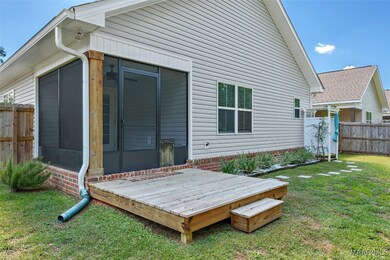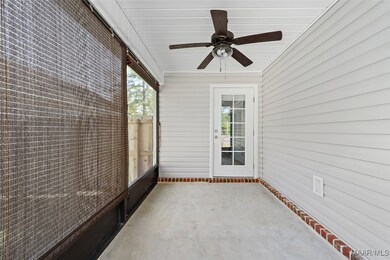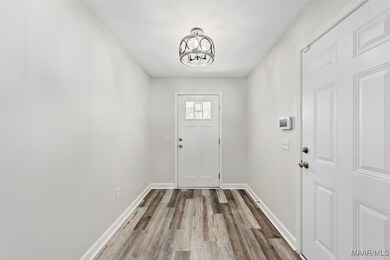
306 Jasmine Cir Enterprise, AL 36330
Highlights
- Mature Trees
- Attic
- 2 Car Attached Garage
- Hillcrest Elementary School Rated A-
- Enclosed patio or porch
- Double Pane Windows
About This Home
As of November 2024STUNNING, BEAUTIFUL, UPGRADED, NO CARPET.
This home has so many upgraded features throughout, the light fixtures In the kitchen and dining area, soft close cabinetry throughout the home, herringbone backsplash and farmhouse sink in the kitchen, quartz countertops, the porch is screened in with custom roller blinds for extra privacy and shade.
The master bedroom overlooks the private back yard and the bathroom is custom designed, the walk in shower with elegant tile work, upgraded shower head and glass door bring a modern and relaxing feel, and a large walk in closet the full length of the bathroom. The laundry room is spacious and has soft close cabinets, the back yard is a LARGER lot and on a privacy tree line, PLUS an outdoor shower, perfect for your dogs or kids that play hard and attract all the dirt.
The home is equipped with an alarm system, 2 car garage and attic storage.
The home has a gas water heater and a gas stove, but also has electric hookups. This home is EXTREMELY well maintained and clean, move in ready and waiting for you.
make an appointment to see it today.
Home Details
Home Type
- Single Family
Year Built
- Built in 2021
Lot Details
- 9,884 Sq Ft Lot
- Lot Dimensions are 173x57
- Property is Fully Fenced
- Privacy Fence
- Level Lot
- Mature Trees
- 2 Pads in the community
Parking
- 2 Car Attached Garage
- Driveway
Home Design
- Brick Exterior Construction
- Slab Foundation
- Vinyl Siding
Interior Spaces
- 1,498 Sq Ft Home
- 1-Story Property
- Ceiling Fan
- Double Pane Windows
- Blinds
- Insulated Doors
- Pull Down Stairs to Attic
- Washer and Dryer Hookup
Kitchen
- Breakfast Bar
- Gas Oven
- Gas Range
- <<microwave>>
- Dishwasher
- Disposal
Bedrooms and Bathrooms
- 3 Bedrooms
- Walk-In Closet
- 2 Full Bathrooms
- Double Vanity
- Bidet
Outdoor Features
- Enclosed patio or porch
Utilities
- Central Heating and Cooling System
- Gas Water Heater
Community Details
- Woodland Park Subdivision
- Building Fire Alarm
Listing and Financial Details
- Assessor Parcel Number 16-04-18-2-000-001.145
Similar Homes in Enterprise, AL
Home Values in the Area
Average Home Value in this Area
Property History
| Date | Event | Price | Change | Sq Ft Price |
|---|---|---|---|---|
| 11/25/2024 11/25/24 | Sold | $262,000 | -1.1% | $175 / Sq Ft |
| 10/03/2024 10/03/24 | For Sale | $264,900 | +29.0% | $177 / Sq Ft |
| 12/20/2021 12/20/21 | Sold | $205,377 | +3.3% | $141 / Sq Ft |
| 11/20/2021 11/20/21 | Pending | -- | -- | -- |
| 06/24/2021 06/24/21 | For Sale | $198,900 | -- | $137 / Sq Ft |
Tax History Compared to Growth
Agents Affiliated with this Home
-
Claire Deaton

Seller's Agent in 2024
Claire Deaton
Executive Brokers Group
(334) 400-3330
51 Total Sales
-
Karren Terry Lewis

Buyer's Agent in 2024
Karren Terry Lewis
COLDWELL BANKER PRESTIGE HOMES AND REAL ESTATE
(334) 406-3246
194 Total Sales
-
Billy Cotter

Seller's Agent in 2021
Billy Cotter
CENTURY 21 REGENCY REALTY
(334) 347-0048
99 Total Sales
-
Judy Dunn

Buyer's Agent in 2021
Judy Dunn
CENTURY 21 REGENCY REALTY
(334) 301-5656
67 Total Sales
Map
Source: Wiregrass REALTORS®
MLS Number: 552147
- 132 Jasmine Cir
- 212 Jasmine Cir
- 124 Juniper Cove
- 128 Juniper Cove
- 126 Juniper Cove
- 224 Jasmine Cir
- 107 Westfield Rd
- 682 County Road 539
- 731 County Road 539
- 2400 Moates Rd
- 101 Preserve Dr
- 106 Archer Trail
- 157 Cody Dr
- 102 Preserve Dr
- 105 Saint Andrews Place
- 225 Masters Cir
- 2430 Moates Rd
- 100 Sawtooth St
- 104 Cody Dr
- Lot 7 Sawtooth St

