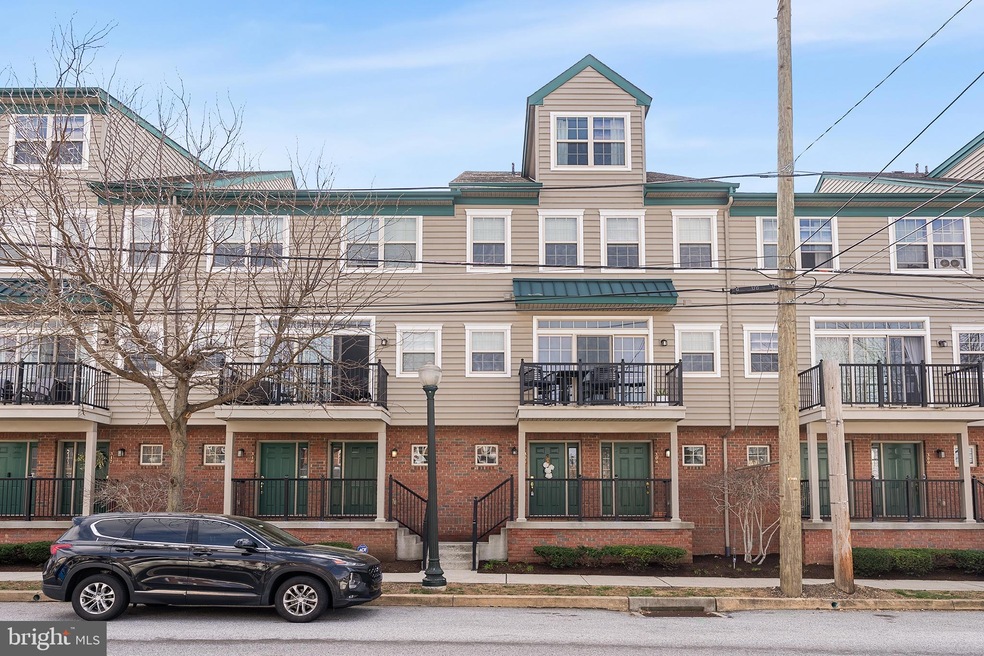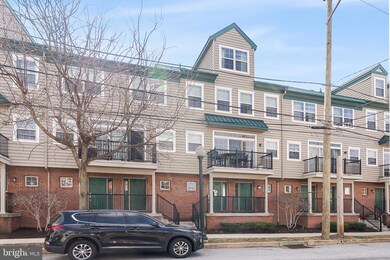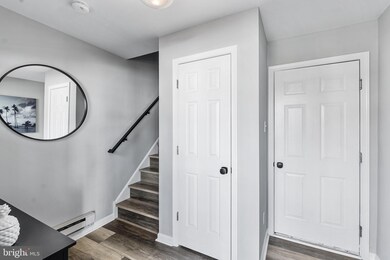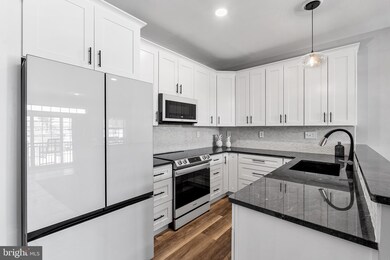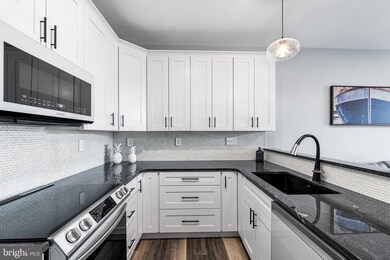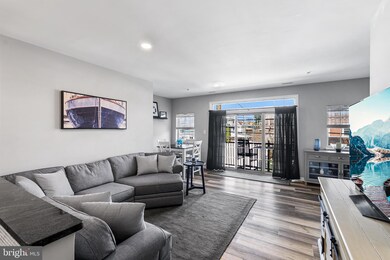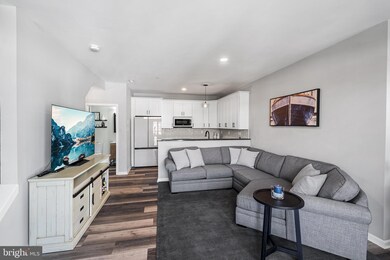
306 Jefferson Ave Unit 16 Downingtown, PA 19335
Highlights
- Traditional Architecture
- 2 Car Attached Garage
- Heat Pump System
- East Ward Elementary School Rated A
- Central Air
- 5-minute walk to Marinelli Park
About This Home
As of July 2025Welcome to this gorgeous townhome that has been recently renovated top to bottom and proudly located in the heart of Downingtown Borough, with its many restaurants and unique boutiques, including Pomodoro’s Restaurant and Victory Brewing. The home’s layout features a flexible, airy floor plan with dramatic 9ft ceilings and a wall of windows which provides tons of natural light, an open concept kitchen with breakfast bar, dining & living area, and lovely balcony, perfect for outdoor dining or that end of the day beverage. There is also a conveniently placed powder room completing this level. The second level includes a spacious primary bedroom with large walk-in closet & bathroom ensuite, hall bath, second bedroom and convenient laundry area. The upper level features a vast loft bedroom with great storage and plenty of flexible floor space. Recent upgrades include new waterproof LVP flooring in foyer, LR, DR, Kitchen, powder room, stairwells and plush rugs in all three bedrooms, new kitchen cabinets, granite countertops, composite granite sink, Samsung Bespoke white glass appliances, glass white blend Cardine mosaic tile backsplash; large walk in white marble shower and Pottery Barn double vanity in primary bath; deep soaking tub, white ceramic tile and large vanity in hall bathroom; light fixtures, ceiling fans, bathroom and kitchen faucets and stair railings. The extra deep tandem garage is designed to accommodate two vehicles or all your bikes and outdoor gear. Outside there is off street, on site & driveway parking. Downingtown has so much to offer for those who love the great outdoors. From Kerr Park with its Farmers Market, disc golf course and ball courts to the walk/bike path of the Struble Trail and Sugars Bridge trail. Grab your kayak or fishing pole and hit the east branch of the Brandywine that runs right through town or throw them on the car for a short drive to Marsh Creek State Park. The new train station being built that will take you into the city will be just a few blocks away! Current flood insurance policy is $389/yr. and is transferable to the new owner.
Last Agent to Sell the Property
Heidi Kulp-Heckler
Compass RE License #RS193927L Listed on: 04/02/2025

Townhouse Details
Home Type
- Townhome
Est. Annual Taxes
- $4,987
Year Built
- Built in 2007
Lot Details
- 2,323 Sq Ft Lot
HOA Fees
- $176 Monthly HOA Fees
Parking
- 2 Car Attached Garage
- Rear-Facing Garage
- Garage Door Opener
- Driveway
- On-Street Parking
Home Design
- Traditional Architecture
- Concrete Perimeter Foundation
- Stucco
Interior Spaces
- 1,651 Sq Ft Home
- Property has 4 Levels
Bedrooms and Bathrooms
- 3 Bedrooms
Utilities
- Central Air
- Cooling System Utilizes Natural Gas
- Heat Pump System
- Electric Water Heater
Community Details
- $500 Capital Contribution Fee
- Association fees include common area maintenance, lawn maintenance, management, snow removal
- Green Street Mews Association
- Green Street Mews Subdivision
- Property Manager
Listing and Financial Details
- Tax Lot 0239.1600
- Assessor Parcel Number 11-08 -0239.1600
Similar Homes in Downingtown, PA
Home Values in the Area
Average Home Value in this Area
Property History
| Date | Event | Price | Change | Sq Ft Price |
|---|---|---|---|---|
| 07/11/2025 07/11/25 | Sold | $445,000 | +1.2% | $270 / Sq Ft |
| 04/04/2025 04/04/25 | Pending | -- | -- | -- |
| 04/02/2025 04/02/25 | For Sale | $439,900 | +22.2% | $266 / Sq Ft |
| 07/06/2023 07/06/23 | Sold | $360,000 | +2.9% | $252 / Sq Ft |
| 04/25/2023 04/25/23 | Pending | -- | -- | -- |
| 04/20/2023 04/20/23 | For Sale | $350,000 | +65.1% | $245 / Sq Ft |
| 12/02/2016 12/02/16 | Sold | $212,000 | -0.9% | $149 / Sq Ft |
| 10/08/2016 10/08/16 | Pending | -- | -- | -- |
| 10/02/2016 10/02/16 | Price Changed | $214,000 | -2.3% | $150 / Sq Ft |
| 07/28/2016 07/28/16 | Price Changed | $219,000 | -2.2% | $154 / Sq Ft |
| 06/09/2016 06/09/16 | For Sale | $224,000 | -- | $157 / Sq Ft |
Tax History Compared to Growth
Agents Affiliated with this Home
-

Seller's Agent in 2025
Heidi Kulp-Heckler
Compass RE
(215) 801-1294
1 in this area
269 Total Sales
-
LAURIE RILEE

Buyer's Agent in 2025
LAURIE RILEE
Keller Williams Real Estate -Exton
(804) 833-4102
2 in this area
14 Total Sales
-
Donald Britton

Seller's Agent in 2023
Donald Britton
Swayne Real Estate Group, LLC
(610) 400-5493
3 in this area
5 Total Sales
-
Blakely Minton

Buyer's Agent in 2023
Blakely Minton
Compass RE
(267) 760-1719
1 in this area
202 Total Sales
-
Erica Lundmark

Seller's Agent in 2016
Erica Lundmark
Coldwell Banker Realty
(484) 378-1815
2 in this area
153 Total Sales
-
Dara Crane

Seller Co-Listing Agent in 2016
Dara Crane
Coldwell Banker Realty
(484) 678-7065
28 Total Sales
Map
Source: Bright MLS
MLS Number: PACT2094602
- 300 Jefferson Ave Unit 13
- 316 Lincoln Ave
- 213 Buchanan Ct
- 317 William Taft Ave
- 321 William Taft Ave
- 362 Washington Ave
- 161 Jefferson Ave
- 137 Washington Ave
- 335 E Lancaster Ave Unit E-5
- 335 E Lancaster Ave Unit C-6
- 406 Jefferson Ave
- 516 E Lancaster Ave
- 161 Lake Dr
- 137 W Lancaster Ave
- 140 Viaduct Ave
- 27 May Apple Dr
- 335 Stuart Ave
- 43 May Apple Dr Unit 11
- 217 W Lancaster Ave
- 17 Parkside Ave
