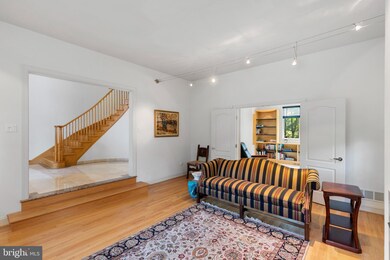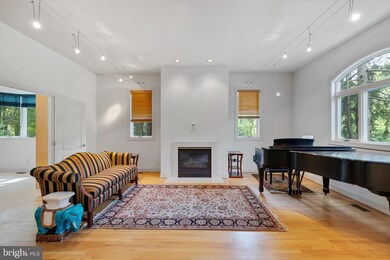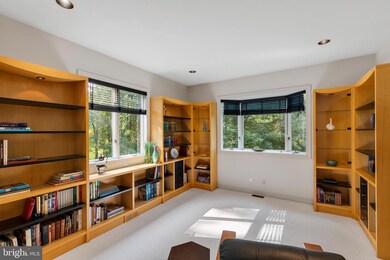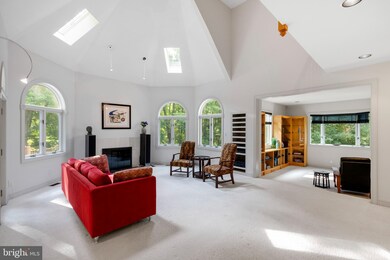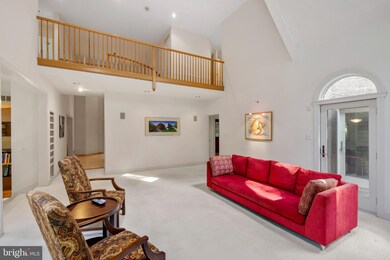
Estimated Value: $1,180,658 - $1,309,000
Highlights
- Sauna
- Curved or Spiral Staircase
- Private Lot
- Glenwood Elementary School Rated A
- Colonial Architecture
- Partially Wooded Lot
About This Home
As of September 2021Nestled on a quiet cul de sac in the desirable Rose Run Estates, 306 Josephs Way offers ultimate privacy with a courtyard-like circular stamped concrete driveway surrounded by meticulously maintained landscaping. The four bedroom, four and a half bathroom home has been thoughtfully designed with custom finishes and unmatched quality workmanship throughout.
Guests are greeted by a light-filled two-story foyer with marble flooring and a curved staircase that leads to the dining, living, and great rooms. Stepping down into the living room, you will find a gas fireplace complete with hardwood floors and double doors that open to the library with walls of custom built-ins. Beyond the library sits a spacious great room with sweeping cathedral ceilings, a wood burning fireplace, and natural light spilling in from every direction. The eat-in kitchen boasts a large center island surrounded by beautiful white cabinetry, contrasting countertops, and a light, airy breakfast room. Just off the kitchen, the dining room features a bay window allowing for extra seating space for entertaining guests. A hall bathroom, laundry room with a utility sink and storage space, and three-car garage conclude the main floor.
Continuing upstairs, the spacious primary suite boasts a large sitting area, impressive closet space, and gas fireplace connecting the ensuite bathroom. Tucked away with a relaxing view of the fireplace, the whirlpool tub with a waterfall faucet sits across from both an oversized vanity and walk-in shower with jets and dual shower heads. For added convenience, a laundry chute provides access to the first floor laundry room. Bedroom 2 has an ensuite bathroom with a single vanity and tub shower. Bedrooms 3 & 4 enjoy use of a jack and jill bathroom with a single vanity and stall shower.
The finished lower level hosts a bar/game room, theatre, home office, dark room/bonus room, full bathroom and sauna. A portion of the basement holds the two-zone HVAC system and provides extra space for additional storage. A set of sliding glass doors in the game room leads you outside. Surrounded by 1.2 acres of landscaping and mature trees illuminated by professional lighting, sitting on the two level wooden deck makes for a peaceful evening with family and friends.
This home sits in the award winning Rose Tree Media School District and is surrounded by lovely parks and gardens such as Ridley State Creek Park, Rose Tree Park, and Longwood Gardens. Tucked away in a quiet neighborhood, it’s just a short five minute drive to The Promenade at Granite Run which hosts Acme Supermarket, TJ Maxx, Michaels, Edge Fitness and Miller’s Ale House to name a few. The vibrant streets of nearby downtown Media are lined with a plethora of shops and restaurants just waiting to be explored.
**Please note that taxes on unaffiliated websites may be inaccurate.
Home Details
Home Type
- Single Family
Est. Annual Taxes
- $12,075
Year Built
- Built in 1995
Lot Details
- 1.06 Acre Lot
- Lot Dimensions are 531.86 x 357.93
- Cul-De-Sac
- Private Lot
- Sprinkler System
- Partially Wooded Lot
- Backs to Trees or Woods
- Front Yard
- Property is zoned R-10
HOA Fees
- $13 Monthly HOA Fees
Parking
- 3 Car Direct Access Garage
- 6 Driveway Spaces
- Parking Storage or Cabinetry
- Garage Door Opener
- Circular Driveway
Home Design
- Colonial Architecture
- Pitched Roof
- Shingle Roof
- Stucco
Interior Spaces
- Property has 3 Levels
- Central Vacuum
- Curved or Spiral Staircase
- Built-In Features
- Cathedral Ceiling
- Skylights
- Recessed Lighting
- 3 Fireplaces
- Double Sided Fireplace
- Wood Burning Fireplace
- Fireplace With Glass Doors
- Electric Fireplace
- Gas Fireplace
- Bay Window
- Casement Windows
- Atrium Doors
- Dining Area
- Sauna
- Attic
Kitchen
- Butlers Pantry
- Self-Cleaning Oven
- Cooktop
- Dishwasher
- Kitchen Island
- Disposal
Flooring
- Wood
- Wall to Wall Carpet
- Marble
Bedrooms and Bathrooms
- 4 Bedrooms
- En-Suite Bathroom
- Walk-In Closet
- Whirlpool Bathtub
- Bathtub with Shower
- Walk-in Shower
Laundry
- Laundry on main level
- Electric Dryer
- Laundry Chute
Finished Basement
- Basement Fills Entire Space Under The House
- Exterior Basement Entry
Home Security
- Home Security System
- Motion Detectors
- Fire Sprinkler System
Outdoor Features
- Exterior Lighting
Utilities
- Forced Air Heating and Cooling System
- Cooling System Utilizes Natural Gas
- Underground Utilities
- 200+ Amp Service
- Natural Gas Water Heater
Community Details
- Rose Run Estates Subdivision
Listing and Financial Details
- Tax Lot 005-009
- Assessor Parcel Number 27-00-01040-59
Ownership History
Purchase Details
Home Financials for this Owner
Home Financials are based on the most recent Mortgage that was taken out on this home.Purchase Details
Home Financials for this Owner
Home Financials are based on the most recent Mortgage that was taken out on this home.Purchase Details
Home Financials for this Owner
Home Financials are based on the most recent Mortgage that was taken out on this home.Similar Homes in Media, PA
Home Values in the Area
Average Home Value in this Area
Purchase History
| Date | Buyer | Sale Price | Title Company |
|---|---|---|---|
| Narmour Eugene | $849,900 | None Available | |
| Sattler Juergen | $510,000 | -- | |
| Mar J Builders Inc | $125,000 | -- |
Mortgage History
| Date | Status | Borrower | Loan Amount |
|---|---|---|---|
| Open | Narmour Eugene | $84,990 | |
| Open | Narmour Eugene | $679,920 | |
| Previous Owner | Sattler Juergen | $357,000 | |
| Previous Owner | Mar J Builders Inc | $382,350 |
Property History
| Date | Event | Price | Change | Sq Ft Price |
|---|---|---|---|---|
| 09/24/2021 09/24/21 | Sold | $962,500 | -1.3% | $180 / Sq Ft |
| 08/19/2021 08/19/21 | Pending | -- | -- | -- |
| 07/23/2021 07/23/21 | For Sale | $975,000 | -- | $182 / Sq Ft |
Tax History Compared to Growth
Tax History
| Year | Tax Paid | Tax Assessment Tax Assessment Total Assessment is a certain percentage of the fair market value that is determined by local assessors to be the total taxable value of land and additions on the property. | Land | Improvement |
|---|---|---|---|---|
| 2024 | $12,846 | $664,440 | $219,150 | $445,290 |
| 2023 | $12,394 | $664,440 | $219,150 | $445,290 |
| 2022 | $12,075 | $664,440 | $219,150 | $445,290 |
| 2021 | $20,561 | $664,440 | $219,150 | $445,290 |
| 2020 | $14,641 | $434,080 | $144,390 | $289,690 |
| 2019 | $14,173 | $434,080 | $144,390 | $289,690 |
| 2018 | $13,975 | $434,080 | $0 | $0 |
| 2017 | $13,664 | $434,080 | $0 | $0 |
| 2016 | $2,382 | $434,080 | $0 | $0 |
| 2015 | $2,431 | $434,080 | $0 | $0 |
| 2014 | $2,431 | $434,080 | $0 | $0 |
Agents Affiliated with this Home
-
Deborah Kaplan

Seller's Agent in 2021
Deborah Kaplan
Compass RE
(610) 585-6006
1 in this area
10 Total Sales
-
Josh Solow

Buyer's Agent in 2021
Josh Solow
Compass RE
(610) 529-4551
1 in this area
46 Total Sales
-
Patrick Campbell

Buyer Co-Listing Agent in 2021
Patrick Campbell
Compass RE
(215) 828-6558
1 in this area
335 Total Sales
Map
Source: Bright MLS
MLS Number: PADE2002906
APN: 27-00-01040-59
- 4 E Spring Oak Cir
- 4 Ogden Ct
- 41 Country Village Way
- 1 Glenwood Cir
- 528 Old Forge Rd
- 36 Van Leer Ave
- 36 Forge Rd
- 552 Old Forge Rd
- 552 Old Forge Rd Unit B
- 414 Darlington Rd
- 63 Forge Rd
- 65 Forge Rd
- 109 Forge Rd
- 121 Kyle Square
- 141 Ponds Edge Dr
- 37 Carriage Dr
- 628 N Middletown Rd
- 510 Painter Rd
- 235 Ponds Edge Dr
- 233 Ponds Edge Dr
- 306 Josephs Way
- 310 Josephs Way
- 309 Josephs Way
- 314 Josephs Way
- 305 Josephs Way
- 316 Josephs Way
- 301 Josephs Way
- 313 Josephs Way
- 389 Old Forge Rd
- 317 Josephs Way
- 130 Yearsley Mill Rd
- 405 Old Forge Rd
- 126 Yearsley Mill Rd
- 411 Old Forge Rd
- 85 Darlington Rd
- 122 Yearsley Mill Rd
- 118 Yearsley Mill Rd
- 114 Yearsley Mill Rd
- 110 Yearsley Mill Rd
- 437 Old Forge Rd


