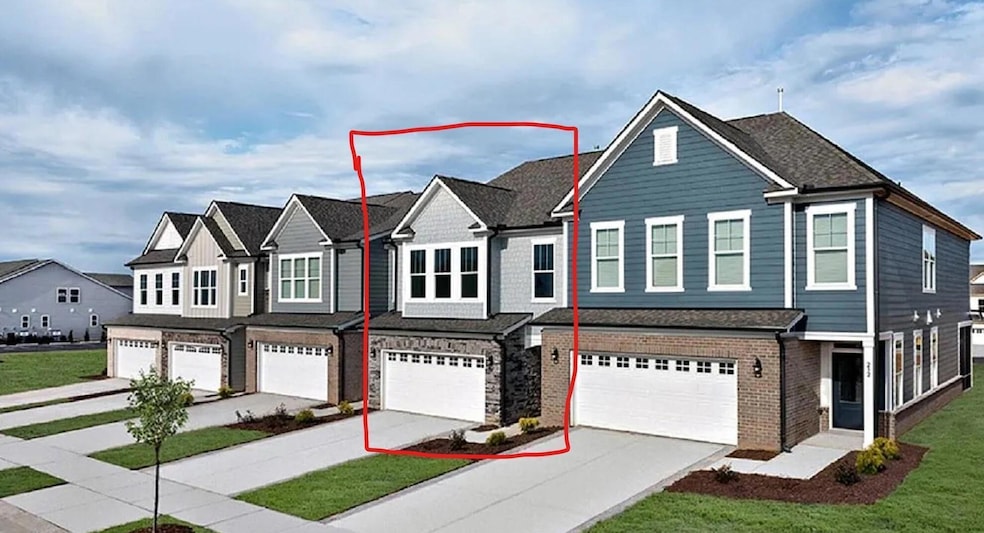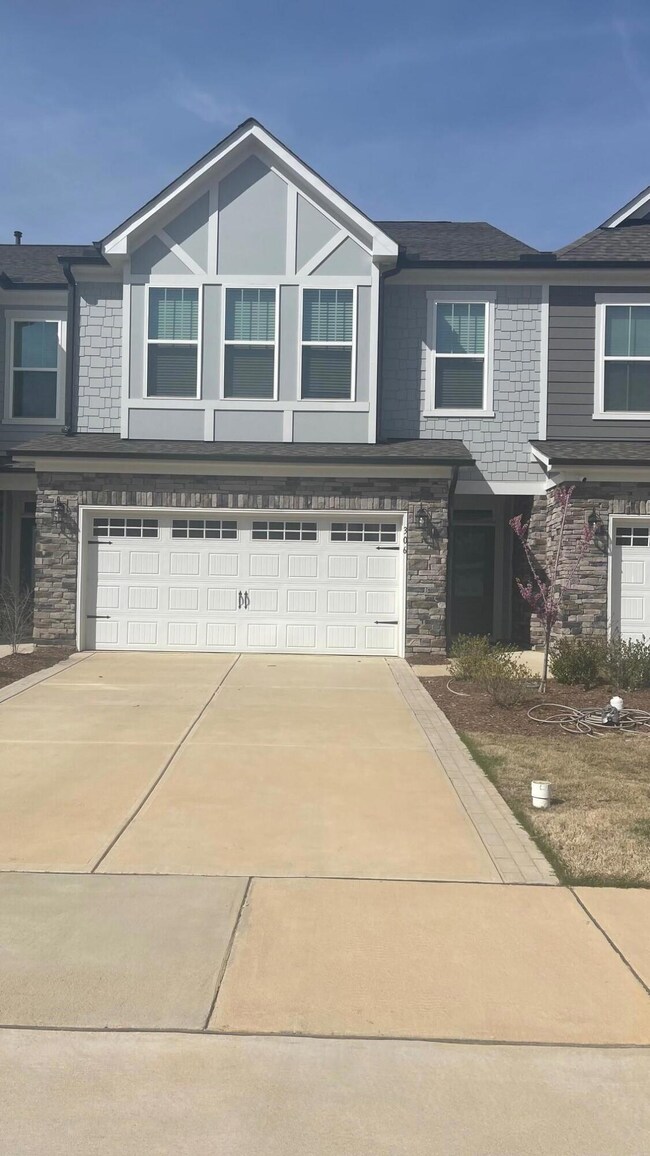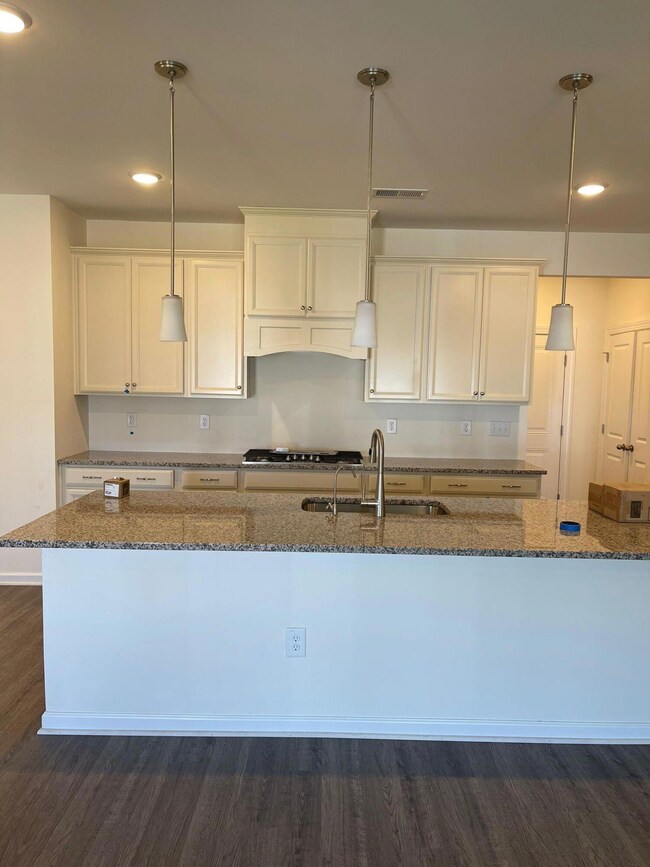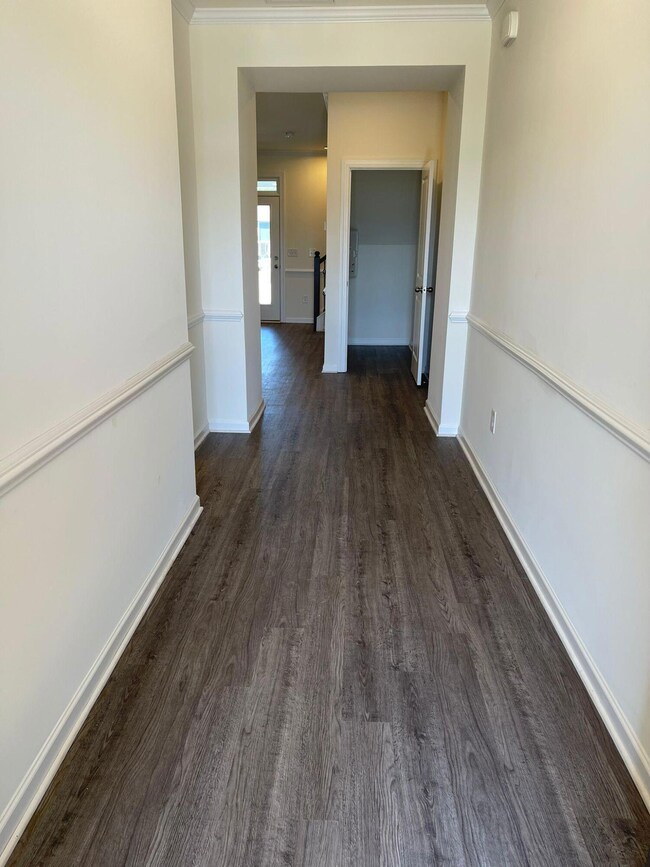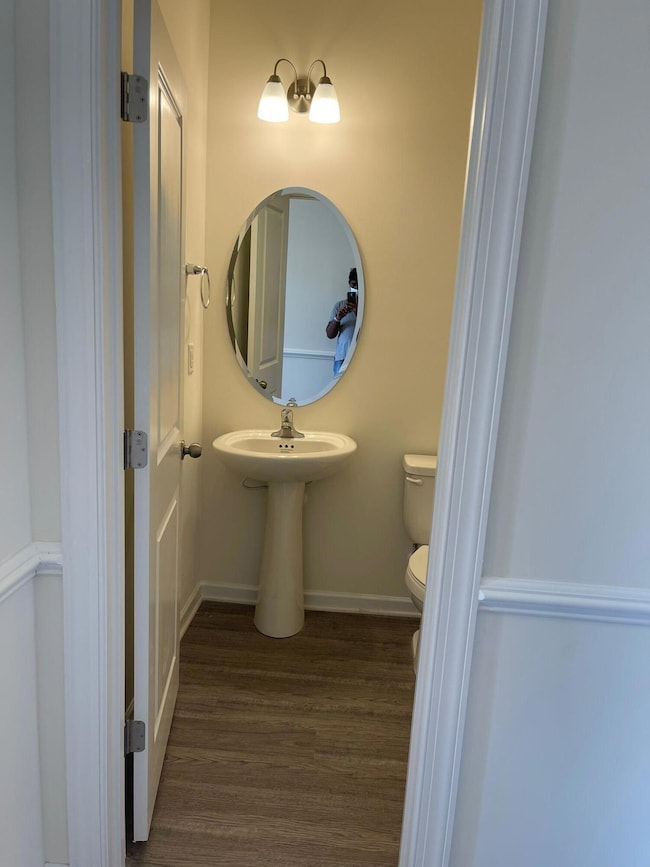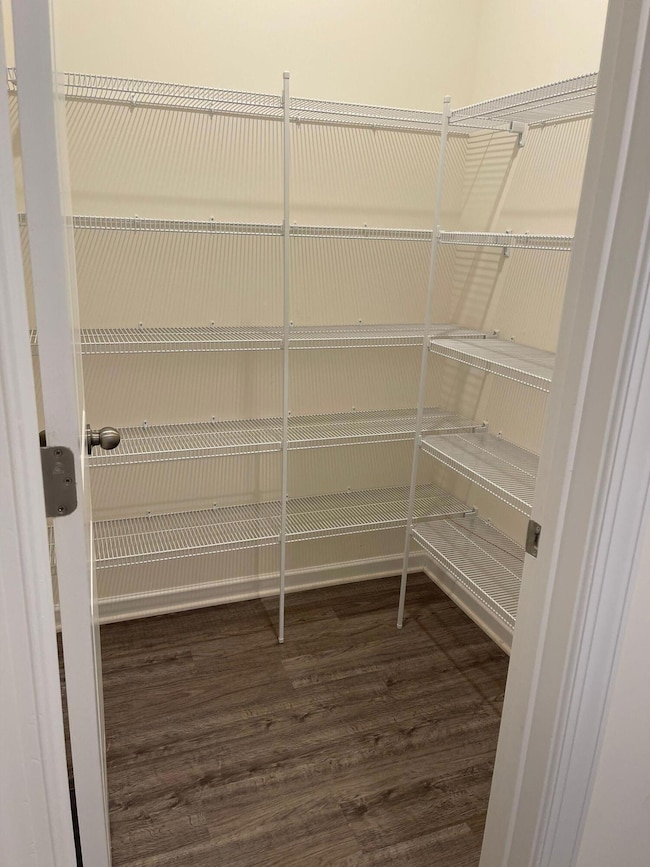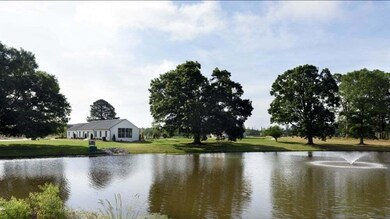306 Kephart Way Unit 1 Holly Springs, NC 27540
Highlights
- Fitness Center
- No HOA
- Front Porch
- Buckhorn Creek Elementary Rated A
- Community Pool
- 2 Car Attached Garage
About This Home
Beautiful 3-Bed, 2.5-Bath Townhome in Honeycutt Farm CommunityHolly Springs, NCExperience upscale living in this gorgeous townhome located in the highly sought-after Honeycutt Farm Community, just minutes from the Shops at Holly Springs Mall and within walking distance to a nearby elementary school. This home offers the perfect blend of convenience, comfort, and style.Designed with a bright, open floor plan, the home is filled with natural light and features 3 spacious bedrooms, 2.5 modern bathrooms, and a 2-car garage—providing ample space for comfortable living.The kitchen is a chef's dream, complete with granite countertops and high-end stainless steel appliances that combine beauty and functionality.The luxurious primary suite offers a serene retreat, highlighted by a tray ceiling and a large walk-in closet.Included Appliances:Refrigerator, washer, dryer, oven, dishwasher, and microwave—everything you need for a move-in ready experience.Community Amenities:Sparkling swimming poolFully equipped fitness centerSpacious dog parkFun playground for kidsAvailable April 1.Don't miss this exceptional opportunity to enjoy a vibrant lifestyle in one of Holly Springs' premier communities.
Townhouse Details
Home Type
- Townhome
Est. Annual Taxes
- $3,821
Year Built
- Built in 2021
Lot Details
- 7,405 Sq Ft Lot
- Back Yard Fenced
Parking
- 2 Car Attached Garage
- 2 Open Parking Spaces
- Off-Street Parking
Interior Spaces
- 2,223 Sq Ft Home
- 1-Story Property
- Living Room
- Laundry Room
Kitchen
- Microwave
- Dishwasher
Flooring
- Carpet
- Tile
- Vinyl
Bedrooms and Bathrooms
- 3 Bedrooms
Outdoor Features
- Front Porch
Schools
- Buckhorn Creek Elementary School
- Holly Grove Middle School
- Holly Springs High School
Utilities
- Central Air
- Heating System Uses Natural Gas
Listing and Financial Details
- Security Deposit $2,245
- Property Available on 5/2/25
- Tenant pays for cable TV, electricity, gas, insurance
- The owner pays for association fees
- 12 Month Lease Term
Community Details
Overview
- No Home Owners Association
- Honeycutt Farm Subdivision
- Park Phone (919) 324-5241
Recreation
- Fitness Center
- Community Pool
Pet Policy
- Pet Deposit $500
- Dogs and Cats Allowed
Map
Source: Doorify MLS
MLS Number: 10092289
APN: 0648.04-50-9940-000
- 242 Luftee Ln
- 101 Rostova Way
- 129 Alumroot Rd
- 125 Alumroot Rd
- 116 Alumroot Rd
- 0 High Pocket Dr
- 104 Abbeville Ln
- 5305 Yorkville Ct
- 160 Chandler Springs Dr
- 125 Durban Meadow Dr
- 5745 Spence Farm Rd
- 112 Smith Rock Dr
- 0 Old Airport Rd
- 6200 Oliver Creek Pkwy
- 4601 Basilica Dr
- 521 Wildwood Farm Way
- 108 Holly Glen Ct
- 156 Greenhurst Cir
- 1712 Avent Ferry Rd
- 4621 Basilica Dr
