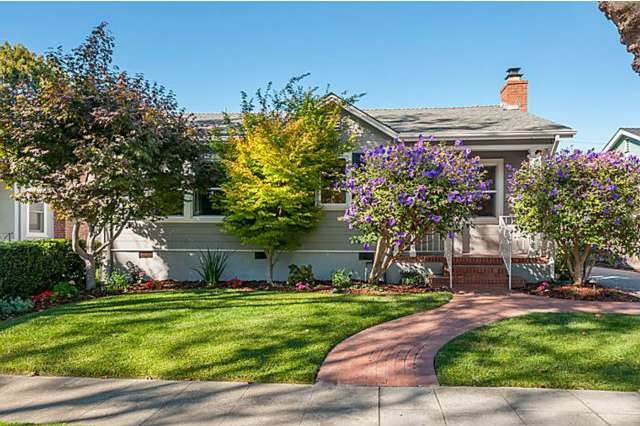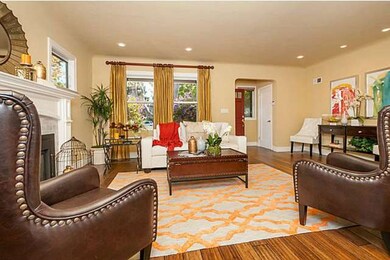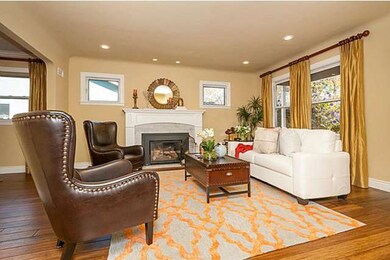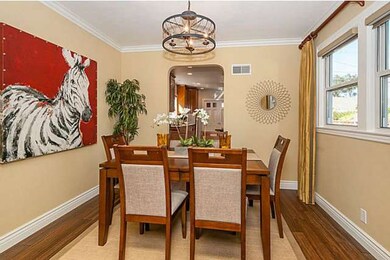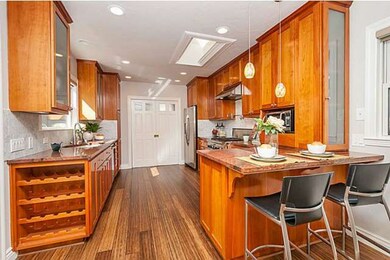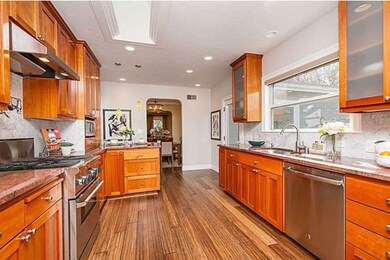
306 Lexington Way Burlingame, CA 94010
Oak Grove Manor NeighborhoodEstimated Value: $2,196,000 - $2,342,000
Highlights
- Deck
- Living Room with Fireplace
- Wood Flooring
- Washington Elementary School Rated A
- Traditional Architecture
- 5-minute walk to Trenton Park
About This Home
As of November 2014Immaculate & beautifully appointed bungalow in the heart of Burlingables.Remodeled & tucked away on a tree lined street.3 spacious bedrooms & 1 full bath. Open floorplan, w/ large living room & separate dining room. Kitchen features new cabinetry/countertops, stainless appliances & a breakfast bar. Stunning new bathroom with dbl vanity. Private backyard & entertainment deck. Detached 2 car garage
Last Agent to Sell the Property
Tatum Joyce And Tatum Real Esta
Intero Real Estate Services License #70010026 Listed on: 10/03/2014

Last Buyer's Agent
Raziel A. Ungar
Coldwell Banker Realty License #01701234

Home Details
Home Type
- Single Family
Est. Annual Taxes
- $18,210
Year Built
- Built in 1940
Lot Details
- Fenced
- Zoning described as R1
Parking
- 2 Car Detached Garage
Home Design
- Traditional Architecture
- Composition Roof
- Concrete Perimeter Foundation
Interior Spaces
- 1,300 Sq Ft Home
- 1-Story Property
- Skylights
- Fireplace With Gas Starter
- Living Room with Fireplace
- Formal Dining Room
- Attic
Kitchen
- Breakfast Bar
- Built-In Oven
- Dishwasher
- Disposal
Flooring
- Wood
- Tile
Bedrooms and Bathrooms
- 3 Bedrooms
- 1 Full Bathroom
Laundry
- Dryer
- Washer
Outdoor Features
- Deck
Utilities
- Forced Air Heating System
- Heating System Uses Gas
- Sewer Within 50 Feet
Listing and Financial Details
- Assessor Parcel Number 029-191-190
Ownership History
Purchase Details
Purchase Details
Purchase Details
Home Financials for this Owner
Home Financials are based on the most recent Mortgage that was taken out on this home.Purchase Details
Home Financials for this Owner
Home Financials are based on the most recent Mortgage that was taken out on this home.Purchase Details
Home Financials for this Owner
Home Financials are based on the most recent Mortgage that was taken out on this home.Purchase Details
Home Financials for this Owner
Home Financials are based on the most recent Mortgage that was taken out on this home.Purchase Details
Home Financials for this Owner
Home Financials are based on the most recent Mortgage that was taken out on this home.Similar Homes in Burlingame, CA
Home Values in the Area
Average Home Value in this Area
Purchase History
| Date | Buyer | Sale Price | Title Company |
|---|---|---|---|
| Rishel Erica | -- | None Available | |
| Rishel Erica N | -- | None Available | |
| Rishel Jeremy Dylan | $1,350,000 | North American Title Co Inc | |
| Oman Lance | $1,265,000 | North American Title Co Inc | |
| Bardsley Sean | $769,000 | Fidelity National Title | |
| Sherry Keith Thomas | -- | -- | |
| Sherry Keith T | $319,000 | Fidelity National Title Ins |
Mortgage History
| Date | Status | Borrower | Loan Amount |
|---|---|---|---|
| Open | Rishel Jeremy Dylan | $1,012,500 | |
| Previous Owner | Oman Lance | $165,000 | |
| Previous Owner | Oman Lance | $600,000 | |
| Previous Owner | Bardsley Sean | $463,000 | |
| Previous Owner | Bardsley Sean | $61,473 | |
| Previous Owner | Bardsley Sean | $179,700 | |
| Previous Owner | Bardsley Sean | $615,200 | |
| Previous Owner | Sherry Keith T | $312,000 | |
| Previous Owner | Sherry Keith T | $219,000 | |
| Previous Owner | Sherry Keith T | $328,000 | |
| Previous Owner | Sherry Keith T | $255,200 | |
| Closed | Bardsley Sean | $100,000 |
Property History
| Date | Event | Price | Change | Sq Ft Price |
|---|---|---|---|---|
| 11/07/2014 11/07/14 | Sold | $1,350,000 | +4.7% | $1,038 / Sq Ft |
| 10/26/2014 10/26/14 | Pending | -- | -- | -- |
| 10/03/2014 10/03/14 | For Sale | $1,289,000 | +1.9% | $992 / Sq Ft |
| 10/09/2013 10/09/13 | Sold | $1,265,000 | -1.9% | $973 / Sq Ft |
| 09/16/2013 09/16/13 | Pending | -- | -- | -- |
| 08/25/2013 08/25/13 | For Sale | $1,290,000 | -- | $992 / Sq Ft |
Tax History Compared to Growth
Tax History
| Year | Tax Paid | Tax Assessment Tax Assessment Total Assessment is a certain percentage of the fair market value that is determined by local assessors to be the total taxable value of land and additions on the property. | Land | Improvement |
|---|---|---|---|---|
| 2023 | $18,210 | $1,559,484 | $779,742 | $779,742 |
| 2022 | $17,564 | $1,528,906 | $764,453 | $764,453 |
| 2021 | $17,589 | $1,498,928 | $749,464 | $749,464 |
| 2020 | $17,225 | $1,483,560 | $741,780 | $741,780 |
| 2019 | $16,843 | $1,454,472 | $727,236 | $727,236 |
| 2018 | $16,524 | $1,425,954 | $712,977 | $712,977 |
| 2017 | $16,404 | $1,397,996 | $698,998 | $698,998 |
| 2016 | $15,801 | $1,370,586 | $685,293 | $685,293 |
| 2015 | $15,732 | $1,350,000 | $675,000 | $675,000 |
| 2014 | $14,837 | $1,265,000 | $632,500 | $632,500 |
Agents Affiliated with this Home
-
T
Seller's Agent in 2014
Tatum Joyce And Tatum Real Esta
Intero Real Estate Services
(650) 714-5852
177 Total Sales
-

Buyer's Agent in 2014
Raziel A. Ungar
Coldwell Banker Realty
(650) 720-5483
5 in this area
203 Total Sales
-
M
Seller's Agent in 2013
Mark Roberts
Coldwell Banker Realty
-

Buyer's Agent in 2013
Erica Damelio
Compass
(650) 571-8000
15 Total Sales
Map
Source: MLSListings
MLS Number: ML81436025
APN: 029-191-190
- 240 Bancroft Rd
- 209 Bayswater Ave
- 28 Clarendon Rd
- 524 Oak Grove Ave
- 801 N Humboldt St Unit 407
- 801 N Humboldt St Unit 208
- 815 N Humboldt St Unit 318
- 847 N Humboldt St Unit 204
- 845 N Humboldt St Unit 304
- 974 Peninsula Ave
- 928 Peninsula Ave Unit 312
- 802 N Delaware St Unit 409
- 932 Peninsula Ave Unit 409
- 802 N Delaware St Unit 303
- 808 N Delaware St
- 816 N Delaware St Unit 409
- 800 N Delaware St Unit 316
- 812 N Delaware St
- 818 N Delaware St Unit 310
- 800 N Delaware St Unit 211
- 306 Lexington Way
- 312 Lexington Way
- 300 Lexington Way
- 318 Lexington Way
- 405 Rollins Rd
- 409 Rollins Rd
- 401 Rollins Rd
- 415 Rollins Rd
- 324 Lexington Way
- 311 Lexington Way
- 318 Channing Rd
- 351 Rollins Rd Unit 353
- 421 Rollins Rd
- 307 Channing Rd
- 330 Lexington Way
- 316 Channing Rd
- 317 Lexington Way
- 305 Concord Way
- 427 Rollins Rd
- 343 Rollins Rd
