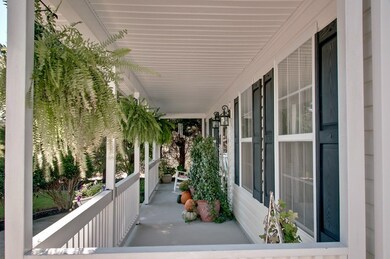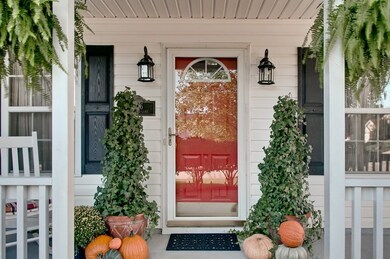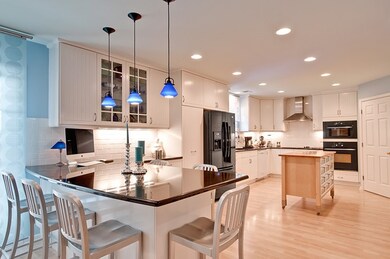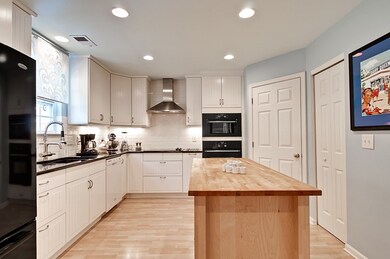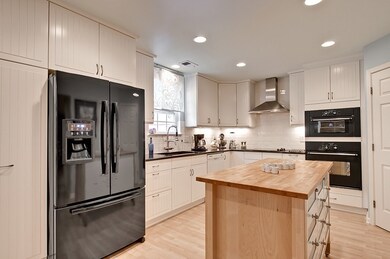
306 Lily Pond Ln Taylors, SC 29687
Highlights
- Traditional Architecture
- Wood Flooring
- Granite Countertops
- Taylors Elementary School Rated A-
- Bonus Room
- No HOA
About This Home
As of June 2021Perfect In Every Way! From the moment you approach this home, you will be wowed by its lush green lawn and its perfect landscaping and you will know that you are at no ordinary home. Indeed, this home is special in so many ways. The home exudes curb appeal, from its 32 foot long rocking-chair front porch to its architectural shingle roof, and the back yard is just as appealing, with its patio area that is covered by a custom umbrella that stays with the home, a red barn style outbuilding, and more ornate landscaping that makes the yard feel like your own personal oasis. But just wait until you see the inside of this incredible home. When you enter the enter the stylish red front door, you will be greeted by beautiful wood floors that will lead you through the formal dining room, which is currently being used as a living room, and into the completely remodeled kitchen that is an absolute chef's dream. You simply will not find a kitchen this amazing in any other home anywhere near this price range! The kitchen features new custom ceiling-height cabinets, new granite countertops, a new subway tile backsplash, wood floors, a new custom sink and custom faucet, new custom light fixtures, new under-cabinet lighting, and new upgraded appliances, all of which remain with the home. The granite countertops have room for 6 bar stools, and are accented by a breakfast area that features a 12 foot built-in custom bookshelf. The kitchen and breakfast room are adjoined by the spacious great room. Also on the main level of the home are a conveniently-located powder room and the walk-in laundry room. The oversized master suite is located on the second level of the home and features a full bathroom and a large walk-in closet. The second level of the home also features 2 additional bedrooms, a 2nd full bathroom, and a bonus room with custom cabinets that remain with the home. This lovely home features over 2,150 square feet of living space and includes such desirable amenities as wood floors, ceramic tile floors, baseboards, dental-style crown moldings, and extensive custom window treatments. Please note that this home qualifies for 100% financing, is located in the always desirable Taylors Elementary school district, and that all appliances, including washer and dryer, remain with the home. This home is priced to sell at only $175,000!
Last Agent to Sell the Property
Steve Bright
Brand Name Real Estate Upstate License #44473 Listed on: 09/19/2015

Home Details
Home Type
- Single Family
Est. Annual Taxes
- $1,192
Year Built
- Built in 2000
Lot Details
- 8,276 Sq Ft Lot
- Level Lot
- Landscaped with Trees
Parking
- 2 Car Attached Garage
- Garage Door Opener
- Driveway
Home Design
- Traditional Architecture
- Slab Foundation
- Vinyl Siding
Interior Spaces
- 2,156 Sq Ft Home
- 2-Story Property
- Bookcases
- Smooth Ceilings
- Ceiling Fan
- Vinyl Clad Windows
- Insulated Windows
- Tilt-In Windows
- Blinds
- Dining Room
- Home Office
- Bonus Room
- Pull Down Stairs to Attic
- Storm Doors
Kitchen
- Breakfast Room
- Dishwasher
- Granite Countertops
- Disposal
Flooring
- Wood
- Carpet
- Ceramic Tile
- Vinyl
Bedrooms and Bathrooms
- 3 Bedrooms
- Primary bedroom located on second floor
- Walk-In Closet
- Shower Only
- Walk-in Shower
Laundry
- Laundry Room
- Dryer
- Washer
Outdoor Features
- Patio
- Front Porch
Utilities
- Cooling Available
- Forced Air Heating System
- Heating System Uses Natural Gas
- Underground Utilities
- Phone Available
- Satellite Dish
- Cable TV Available
Additional Features
- Low Threshold Shower
- Outside City Limits
Community Details
- No Home Owners Association
Listing and Financial Details
- Tax Lot 90
- Assessor Parcel Number T009090109000
Ownership History
Purchase Details
Home Financials for this Owner
Home Financials are based on the most recent Mortgage that was taken out on this home.Purchase Details
Home Financials for this Owner
Home Financials are based on the most recent Mortgage that was taken out on this home.Purchase Details
Purchase Details
Similar Homes in the area
Home Values in the Area
Average Home Value in this Area
Purchase History
| Date | Type | Sale Price | Title Company |
|---|---|---|---|
| Deed | $255,000 | None Available | |
| Deed | $173,276 | None Available | |
| Interfamily Deed Transfer | -- | -- | |
| Deed | $120,200 | -- |
Mortgage History
| Date | Status | Loan Amount | Loan Type |
|---|---|---|---|
| Open | $243,014 | FHA | |
| Previous Owner | $164,612 | New Conventional | |
| Previous Owner | $20,000 | Credit Line Revolving |
Property History
| Date | Event | Price | Change | Sq Ft Price |
|---|---|---|---|---|
| 06/30/2021 06/30/21 | Sold | $255,000 | -7.3% | $128 / Sq Ft |
| 05/18/2021 05/18/21 | For Sale | $275,000 | +58.7% | $138 / Sq Ft |
| 01/15/2016 01/15/16 | Sold | $173,276 | -1.0% | $80 / Sq Ft |
| 10/21/2015 10/21/15 | Pending | -- | -- | -- |
| 09/19/2015 09/19/15 | For Sale | $175,000 | -- | $81 / Sq Ft |
Tax History Compared to Growth
Tax History
| Year | Tax Paid | Tax Assessment Tax Assessment Total Assessment is a certain percentage of the fair market value that is determined by local assessors to be the total taxable value of land and additions on the property. | Land | Improvement |
|---|---|---|---|---|
| 2024 | $1,994 | $9,480 | $940 | $8,540 |
| 2023 | $1,994 | $9,480 | $940 | $8,540 |
| 2022 | $4,844 | $14,210 | $1,410 | $12,800 |
| 2021 | $1,726 | $7,770 | $930 | $6,840 |
| 2020 | $1,605 | $6,760 | $740 | $6,020 |
| 2019 | $1,588 | $6,760 | $740 | $6,020 |
| 2018 | $1,564 | $6,760 | $740 | $6,020 |
| 2017 | $1,545 | $6,760 | $740 | $6,020 |
| 2016 | $1,271 | $141,570 | $18,500 | $123,070 |
| 2015 | $1,175 | $141,570 | $18,500 | $123,070 |
| 2014 | $1,192 | $147,620 | $21,000 | $126,620 |
Agents Affiliated with this Home
-
J
Seller's Agent in 2021
Jeffrey Young
Redfin Corporation
(864) 770-5838
-
Laura Gault

Buyer's Agent in 2021
Laura Gault
Coldwell Banker Caine Real Est
(864) 680-3631
3 in this area
177 Total Sales
-
S
Seller's Agent in 2016
Steve Bright
Brand Name Real Estate Upstate
(864) 363-8592
4 in this area
103 Total Sales
-
AGENT NONMEMBER
A
Buyer's Agent in 2016
AGENT NONMEMBER
NONMEMBER OFFICE
(864) 224-7941
45 in this area
6,802 Total Sales
Map
Source: Western Upstate Multiple Listing Service
MLS Number: 20169376
APN: T009.09-01-090.00


