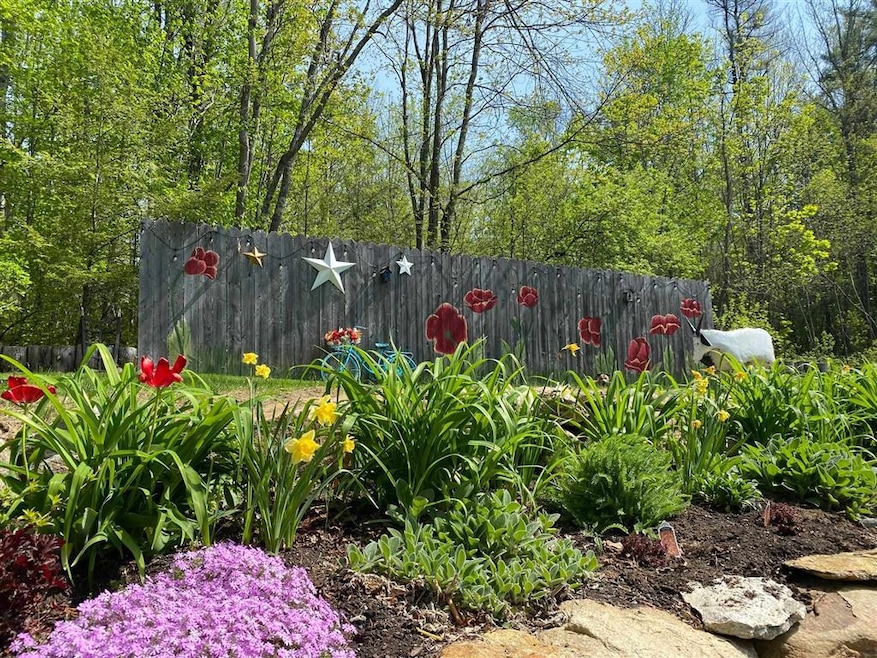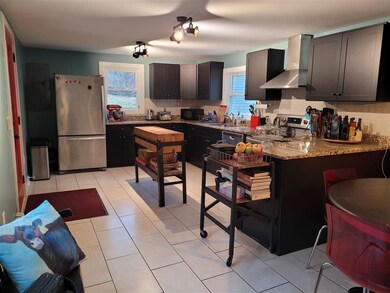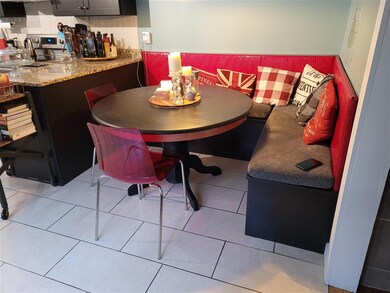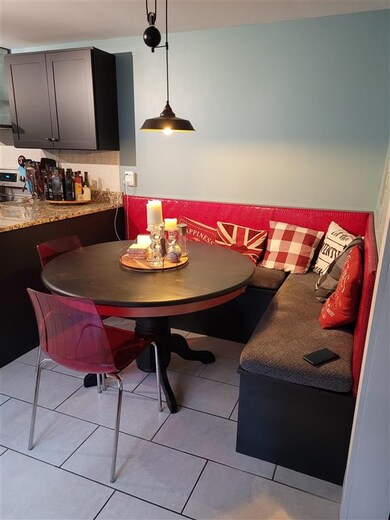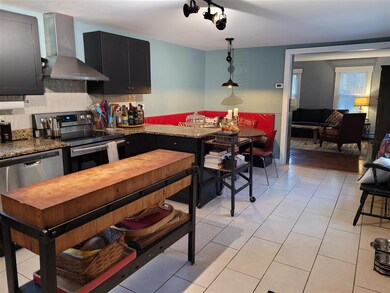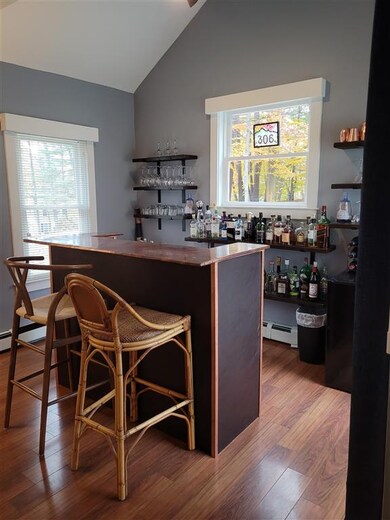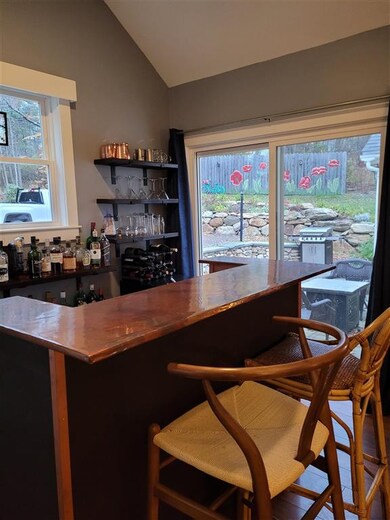
306 Main St Jaffrey, NH 03452
Highlights
- Craftsman Architecture
- Deck
- Main Floor Bedroom
- Countryside Views
- Wood Flooring
- Attic
About This Home
As of December 2021Unique dormered antique home, close to downtown Jaffrey. Come and visit this lovely 3-4 bedroom home with 1.75 baths! Enjoy the open space kitchen/dining area with built in benches, that leads into a large open living room with wood burning stove in fireplace. You can have a first floor master with an attached office area or use this downstairs bonus room as a second living room/sitting area/library/music room/etc, the possibilities are endless. Enjoy the new patio off of the kitchen or walk a short distance and enjoy your outdoor firepit. The property also features some nice fenced in spaces for pets/chickens/etc. as well as a fenced in garden area. We don't want to forget about the large detached "A" framed storage shed for tools or garden supplies. Come and stay as long or as short as you would like to view this home.
Last Agent to Sell the Property
RE/MAX Town Square License #044311 Listed on: 11/04/2021

Home Details
Home Type
- Single Family
Est. Annual Taxes
- $5,834
Year Built
- Built in 1923
Lot Details
- 0.63 Acre Lot
- Level Lot
- Garden
Home Design
- Craftsman Architecture
- Farmhouse Style Home
- Concrete Foundation
- Stone Foundation
- Wood Frame Construction
- Shingle Roof
- Vinyl Siding
Interior Spaces
- 1.75-Story Property
- Ceiling Fan
- Fireplace
- Combination Kitchen and Dining Room
- Countryside Views
- Fire and Smoke Detector
- Attic
Kitchen
- Stove
- Range Hood
- Dishwasher
Flooring
- Wood
- Carpet
- Tile
Bedrooms and Bathrooms
- 4 Bedrooms
- Main Floor Bedroom
- Walk-In Closet
- Bathroom on Main Level
- Walk-in Shower
Unfinished Basement
- Connecting Stairway
- Interior Basement Entry
- Sump Pump
- Dirt Floor
- Crawl Space
Parking
- 3 Car Parking Spaces
- Stone Driveway
- Paved Parking
- On-Site Parking
Accessible Home Design
- Kitchen has a 60 inch turning radius
- Hard or Low Nap Flooring
Outdoor Features
- Deck
- Enclosed patio or porch
- Outbuilding
Schools
- Jaffrey Grade Elementary School
- Jaffrey-Rindge Middle School
- Conant High School
Utilities
- Baseboard Heating
- Hot Water Heating System
- Heating System Uses Oil
- Heating System Uses Wood
- 200+ Amp Service
- High Speed Internet
Listing and Financial Details
- Tax Lot 109
- 28% Total Tax Rate
Ownership History
Purchase Details
Home Financials for this Owner
Home Financials are based on the most recent Mortgage that was taken out on this home.Purchase Details
Home Financials for this Owner
Home Financials are based on the most recent Mortgage that was taken out on this home.Purchase Details
Home Financials for this Owner
Home Financials are based on the most recent Mortgage that was taken out on this home.Purchase Details
Purchase Details
Purchase Details
Home Financials for this Owner
Home Financials are based on the most recent Mortgage that was taken out on this home.Purchase Details
Purchase Details
Home Financials for this Owner
Home Financials are based on the most recent Mortgage that was taken out on this home.Similar Homes in Jaffrey, NH
Home Values in the Area
Average Home Value in this Area
Purchase History
| Date | Type | Sale Price | Title Company |
|---|---|---|---|
| Warranty Deed | $330,000 | None Available | |
| Warranty Deed | $229,400 | -- | |
| Warranty Deed | $87,000 | -- | |
| Quit Claim Deed | -- | -- | |
| Foreclosure Deed | $171,000 | -- | |
| Deed | $157,000 | -- | |
| Foreclosure Deed | $136,000 | -- | |
| Warranty Deed | $76,000 | -- |
Mortgage History
| Date | Status | Loan Amount | Loan Type |
|---|---|---|---|
| Open | $308,913 | FHA | |
| Previous Owner | $50,000 | Credit Line Revolving | |
| Previous Owner | $155,456 | Purchase Money Mortgage | |
| Previous Owner | $88,000 | Adjustable Rate Mortgage/ARM | |
| Previous Owner | $192,000 | Adjustable Rate Mortgage/ARM | |
| Previous Owner | $48,000 | Unknown | |
| Previous Owner | $68,400 | No Value Available |
Property History
| Date | Event | Price | Change | Sq Ft Price |
|---|---|---|---|---|
| 12/17/2021 12/17/21 | Sold | $330,000 | +1.6% | $175 / Sq Ft |
| 11/17/2021 11/17/21 | Pending | -- | -- | -- |
| 11/12/2021 11/12/21 | For Sale | $324,900 | 0.0% | $173 / Sq Ft |
| 11/07/2021 11/07/21 | Pending | -- | -- | -- |
| 11/04/2021 11/04/21 | For Sale | $324,900 | +41.6% | $173 / Sq Ft |
| 11/02/2017 11/02/17 | Sold | $229,400 | -6.0% | $119 / Sq Ft |
| 10/25/2017 10/25/17 | Pending | -- | -- | -- |
| 09/13/2017 09/13/17 | For Sale | $244,000 | +180.5% | $127 / Sq Ft |
| 05/08/2017 05/08/17 | Sold | $87,000 | -35.1% | $45 / Sq Ft |
| 04/11/2017 04/11/17 | Pending | -- | -- | -- |
| 12/12/2016 12/12/16 | For Sale | $134,000 | -- | $70 / Sq Ft |
Tax History Compared to Growth
Tax History
| Year | Tax Paid | Tax Assessment Tax Assessment Total Assessment is a certain percentage of the fair market value that is determined by local assessors to be the total taxable value of land and additions on the property. | Land | Improvement |
|---|---|---|---|---|
| 2024 | $6,862 | $209,200 | $44,600 | $164,600 |
| 2023 | $6,977 | $209,200 | $44,600 | $164,600 |
| 2022 | $6,481 | $209,200 | $44,600 | $164,600 |
| 2021 | $5,835 | $209,200 | $44,600 | $164,600 |
| 2020 | $5,760 | $209,200 | $44,600 | $164,600 |
| 2019 | $5,684 | $163,200 | $35,700 | $127,500 |
| 2018 | $5,144 | $163,200 | $35,700 | $127,500 |
| 2017 | $4,913 | $149,000 | $35,700 | $113,300 |
| 2016 | $4,917 | $149,000 | $35,700 | $113,300 |
| 2015 | $4,950 | $149,000 | $35,700 | $113,300 |
| 2014 | $5,261 | $178,641 | $54,650 | $123,991 |
| 2013 | $5,198 | $178,641 | $54,650 | $123,991 |
Agents Affiliated with this Home
-
Sandra Lehtonen

Seller's Agent in 2021
Sandra Lehtonen
RE/MAX
(603) 878-2856
7 Total Sales
-
Jenni St Cyr
J
Buyer's Agent in 2021
Jenni St Cyr
Coldwell Banker Realty Nashua
(603) 732-6032
48 Total Sales
-
Travis Maine
T
Seller's Agent in 2017
Travis Maine
Hagstrom RE
(603) 464-2900
6 Total Sales
-
Dick Thackston

Seller's Agent in 2017
Dick Thackston
R.H. Thackston & Company
(603) 313-1231
166 Total Sales
Map
Source: PrimeMLS
MLS Number: 4889682
APN: JAFF-000228-000109
- 13 Harkness Rd
- 236 Main St
- 156 Bryant Rd
- 00 Bryant Rd
- 199 Bryant Rd
- 39 Windy Fields Ln
- 69 Main St
- 49 Roberts Dr Unit 23
- 0 Roberts Dr Unit 24 5041429
- 0 Roberts Dr Unit 20 5041427
- 0 Roberts Dr Unit 22 5040179
- 0 Roberts Dr Unit 5 5030097
- 0 Roberts Dr Unit 26 5022625
- 0 Roberts Dr Unit 26 5022624
- 0 Roberts Dr Unit 11 5022618
- 0 Roberts Dr Unit 18 5022612
- 0 Roberts Dr Unit 11 5022517
- 0 Roberts Dr Unit 18 5022516
- 0 Roberts Dr Unit 16 5022511
- 68 North St
