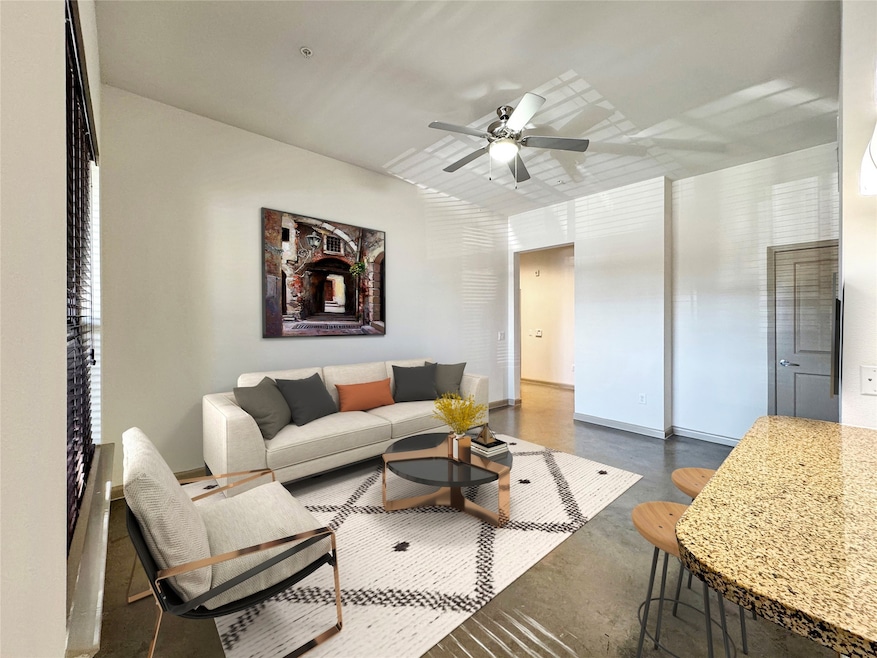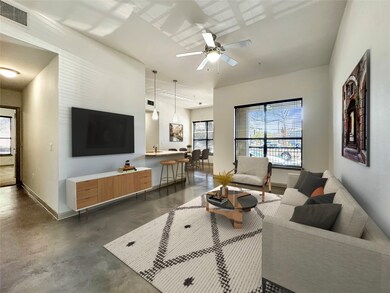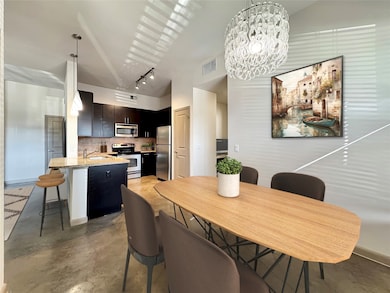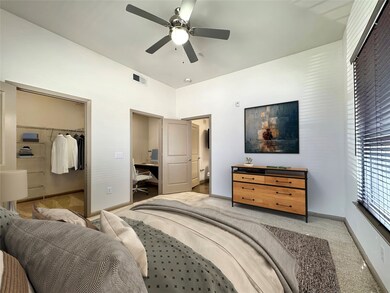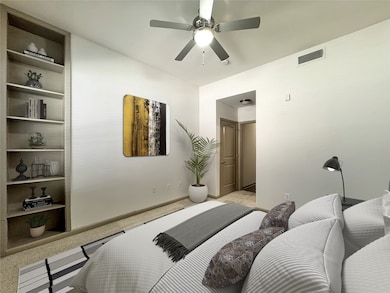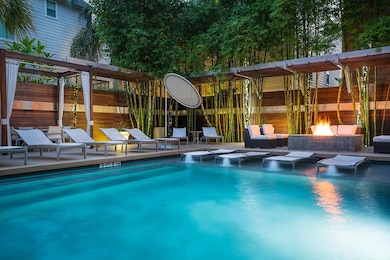306 Mcgowen St Unit 1326 Houston, TX 77006
Midtown NeighborhoodHighlights
- In Ground Pool
- Clubhouse
- Engineered Wood Flooring
- 2.44 Acre Lot
- Contemporary Architecture
- Outdoor Kitchen
About This Home
Downtown View!!! Split plan 2/study with a true dining area and a balcony! Great closet space! Your furry friend will enjoy it as well @theBarkPark! Sleek, modern units with 10 ft ceilings; stainless appliances, granite or quartz counters, wood look floors, pantry, side by side washer/dryer! Common areas are amazing with 2 pools with fire pits and gas grills, 2 fitness rooms, wifi work areas with printers! ATT fiber available. Hands on local owner and professionally managed! Quiet and very, very clean! One of the only double gated garages found in apartments! Walk to coffee, drug stores, restaurants, drinks, 2 grocery stores and Spec's! 91 Walkability score! 1 free parking spot per tenant, EV chargers and storage rooms available. Call or text me for special rebates for my clients!
Property Details
Home Type
- Multi-Family
Year Built
- Built in 2010
Lot Details
- 2.44 Acre Lot
- Corner Lot
Parking
- 2 Car Detached Garage
- Electric Vehicle Home Charger
- Garage Door Opener
- Electric Gate
- Additional Parking
- Unassigned Parking
- Controlled Entrance
Home Design
- Contemporary Architecture
Interior Spaces
- 1,239 Sq Ft Home
- 1-Story Property
- High Ceiling
- Ceiling Fan
- Window Treatments
- Family Room Off Kitchen
- Combination Dining and Living Room
- Home Office
- Utility Room
- Home Gym
Kitchen
- Breakfast Bar
- Electric Oven
- Electric Range
- Microwave
- Dishwasher
- Kitchen Island
- Granite Countertops
- Disposal
Flooring
- Engineered Wood
- Carpet
- Tile
- Vinyl Plank
- Vinyl
Bedrooms and Bathrooms
- 2 Bedrooms
- 2 Full Bathrooms
- Double Vanity
- Bathtub with Shower
Laundry
- Dryer
- Washer
Home Security
- Security Gate
- Fire and Smoke Detector
- Fire Sprinkler System
Outdoor Features
- In Ground Pool
- Balcony
- Outdoor Kitchen
- Play Equipment
Schools
- Gregory-Lincoln Elementary School
- Gregory-Lincoln Middle School
- Heights High School
Utilities
- Central Heating and Cooling System
- No Utilities
- Cable TV Available
Listing and Financial Details
- Property Available on 7/15/25
- Long Term Lease
Community Details
Overview
- Morgan Group Association
- Montrose Subdivision
Pet Policy
- Pets Allowed
- Pet Deposit Required
Additional Features
- Clubhouse
- Card or Code Access
Map
Source: Houston Association of REALTORS®
MLS Number: 4033905
APN: 033-034-001-0001
- 2516 Bagby St
- 2645 Helena St
- 2519 Helena St
- 208 Bremond St
- 118 Mcgowen St Unit E
- 415 Tuam St
- 427 Tuam St Unit B
- 101 Stratford St Unit 103
- 403 Anita St Unit 10
- 402 Tuam St Unit 2
- 1919 Bailey St
- 1502 Sutton St
- 158 Oak Place Dr
- 136 Oak Place Dr
- 184 Oak Place Dr
- 190 Oak Place Dr
- 1631 Sutton St
- 3104 Bagby St Unit B
- 209 Avondale St
- 1106 Oneil St
