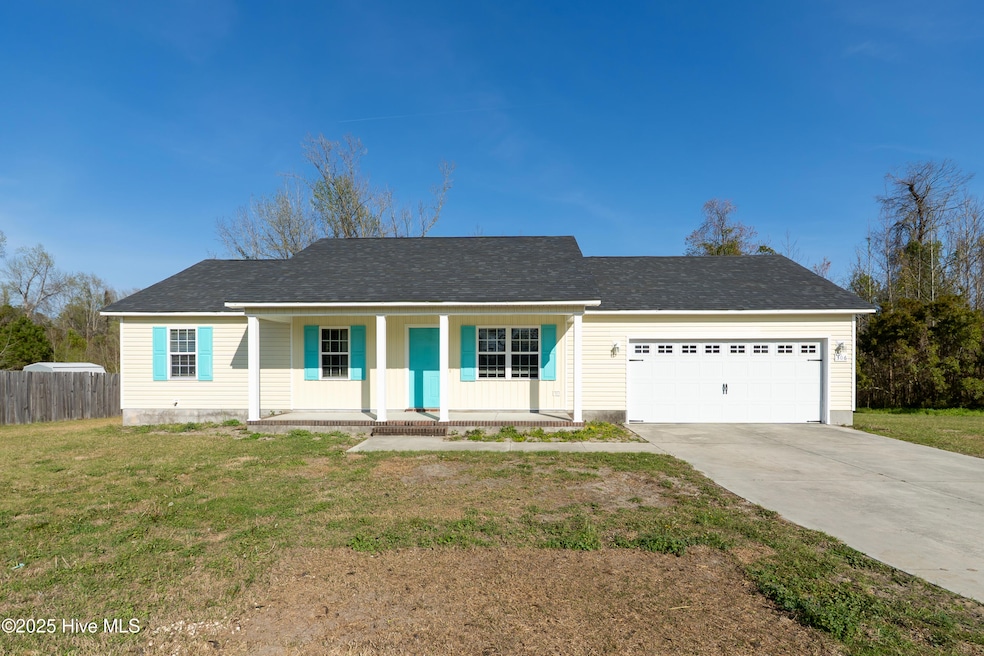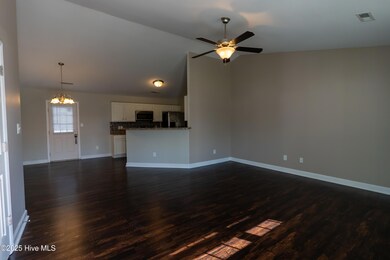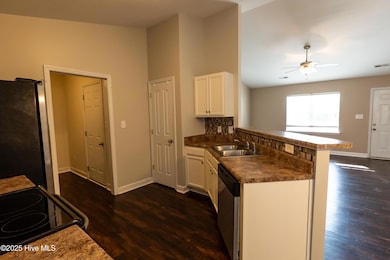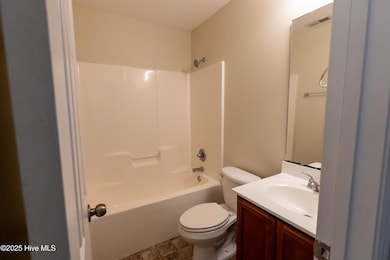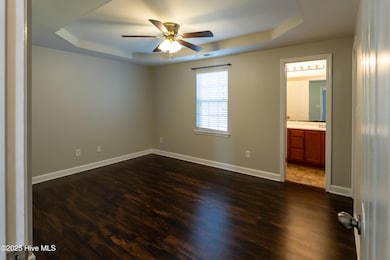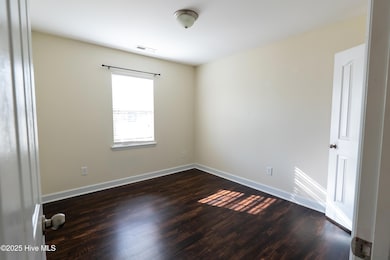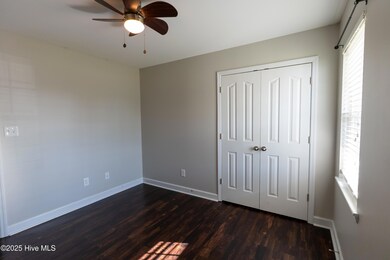306 Reid Ct N Jacksonville, NC 28540
3
Beds
2
Baths
--
Sq Ft
0.36
Acres
Highlights
- Covered patio or porch
- Dogs Allowed
- Maintained Community
- Ceiling Fan
- Heat Pump System
- 1-Story Property
About This Home
Lovely 3 bedroom 2 bath home tucked away in the Woodbury Farms Subdivision. Lvp floors through out, stainless steel appliances, Convenient to shopping, restaurants and military bases. Come visit your new home today!!
Home Details
Home Type
- Single Family
Est. Annual Taxes
- $920
Year Built
- Built in 2011
Interior Spaces
- 1-Story Property
- Ceiling Fan
- Washer and Dryer Hookup
Bedrooms and Bathrooms
- 3 Bedrooms
- 2 Full Bathrooms
Parking
- 2 Car Attached Garage
- Driveway
Schools
- Meadow View Elementary School
- Southwest Middle School
- Southwest High School
Additional Features
- Covered patio or porch
- 0.36 Acre Lot
- Heat Pump System
Listing and Financial Details
- Tenant pays for cable TV, water, trash collection, lawn maint, heating, electricity, deposit, cooling
- The owner pays for hoa
Community Details
Overview
- Property has a Home Owners Association
- Woodbury Farm Subdivision
- Maintained Community
Pet Policy
- Dogs Allowed
Map
Source: Hive MLS
MLS Number: 100498509
APN: 151846
Nearby Homes
- 313 Reid Ct N
- 101 Woodbury Farm Dr
- 319 Exmoor Dr
- 121 Orkney Dr
- 112 Orkney Dr
- 1313, 1315 Pony Farm Rd
- 1018 Harrell's Loop Rd
- 1014 Harrell's Loop Rd
- 117 Rodeo Ln
- 244 Bishop Dr
- 131 Hac St
- 234 Bishop Dr
- 405 Blue Moon Ct
- 1200 Pony Farm Rd
- 200 Shadwell Dr
- 500 Maggies Ct
- 4291 Richlands Hwy
- 711 Ingram Ct
- 1005 Stillwood Cir
- 00 Liberty Park Rd
