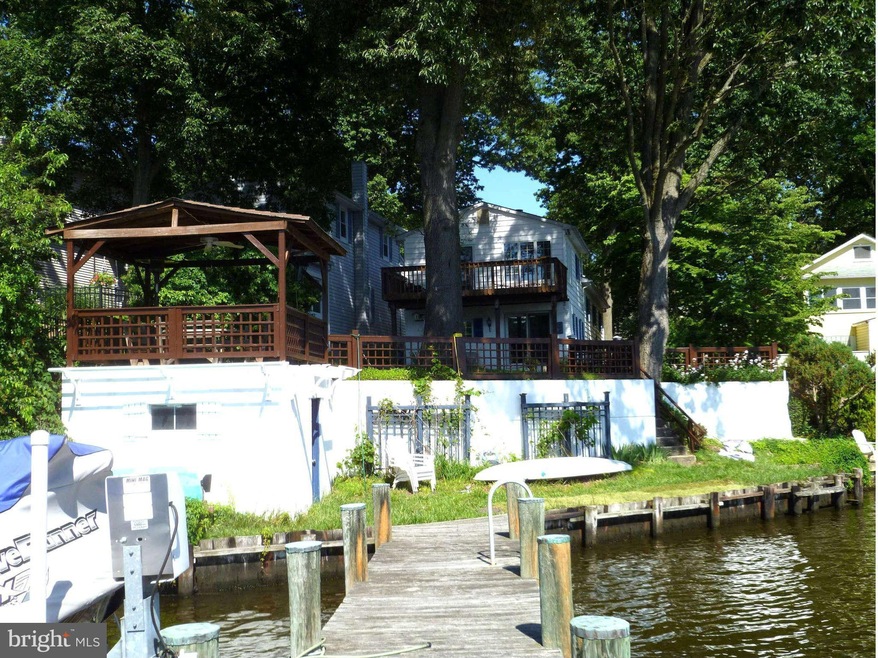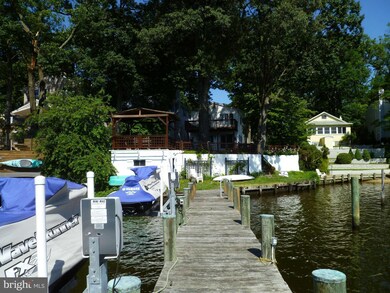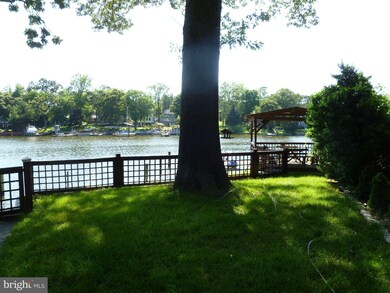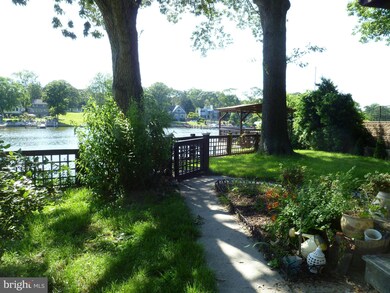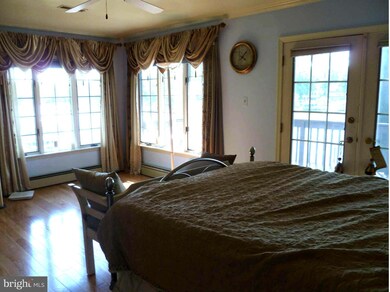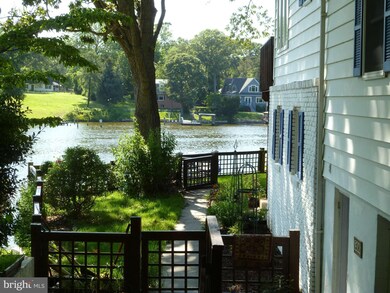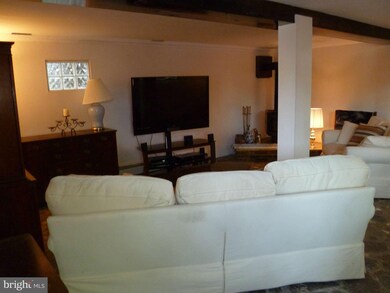
306 Riverside Dr Pasadena, MD 21122
Highlights
- Boathouse
- Water Views
- Home fronts navigable water
- 1 Boat Dock
- Pier
- Deck
About This Home
As of June 2019Enjoy your summer on the Magothy River Magnificent Views on 120 Ft waterfront 4 Bedrooms - Covered patio on top of boat house for storage,2 Jet Ski lifts Large Family room Open Kitchen & Dining area with view of River, Master Bedroom enjoy waking up to an incredible VIEW & bedrrom Deck, Deep water at Pier with electric - water front home with cottage feel and all the comforts of modern living
Home Details
Home Type
- Single Family
Est. Annual Taxes
- $5,360
Year Built
- Built in 1950 | Remodeled in 1990
Lot Details
- 0.28 Acre Lot
- Home fronts navigable water
- Stone Retaining Walls
- Landscaped
- Property is in very good condition
- Property is zoned R2
HOA Fees
- $3 Monthly HOA Fees
Home Design
- Traditional Architecture
- Slab Foundation
- Asphalt Roof
- Stone Siding
- Vinyl Siding
Interior Spaces
- 1,620 Sq Ft Home
- Property has 3 Levels
- Traditional Floor Plan
- Crown Molding
- Ceiling Fan
- Recessed Lighting
- 2 Fireplaces
- Vinyl Clad Windows
- Family Room
- Combination Kitchen and Dining Room
- Water Views
- Crawl Space
Kitchen
- Eat-In Kitchen
- Electric Oven or Range
- Range Hood
- Dishwasher
Bedrooms and Bathrooms
- 4 Bedrooms
- En-Suite Primary Bedroom
- 2 Full Bathrooms
Laundry
- Dryer
- Washer
Home Security
- Carbon Monoxide Detectors
- Fire and Smoke Detector
Parking
- Parking Space Number Location: 2-8
- Off-Street Parking
Outdoor Features
- Pier
- Water Access
- Physical Dock Slip Conveys
- Boathouse
- 1 Boat Dock
- 3 Powered Boats Permitted
- 2 Non-Powered Boats Permitted
- Multiple Balconies
- Deck
- Patio
- Shed
- Porch
Utilities
- Central Air
- Heating System Uses Oil
- Baseboard Heating
- Hot Water Heating System
- Well
- Electric Water Heater
- Water Conditioner is Owned
- Public Septic
- Cable TV Available
Listing and Financial Details
- Home warranty included in the sale of the property
- Tax Lot 72
- Assessor Parcel Number 020388132398420
Ownership History
Purchase Details
Home Financials for this Owner
Home Financials are based on the most recent Mortgage that was taken out on this home.Purchase Details
Home Financials for this Owner
Home Financials are based on the most recent Mortgage that was taken out on this home.Purchase Details
Home Financials for this Owner
Home Financials are based on the most recent Mortgage that was taken out on this home.Purchase Details
Similar Homes in the area
Home Values in the Area
Average Home Value in this Area
Purchase History
| Date | Type | Sale Price | Title Company |
|---|---|---|---|
| Deed | $634,000 | Eagle Title Llc | |
| Deed | $490,000 | Sage Title Group Llc | |
| Deed | -- | -- | |
| Deed | $274,000 | -- |
Mortgage History
| Date | Status | Loan Amount | Loan Type |
|---|---|---|---|
| Open | $630,000 | New Conventional | |
| Closed | $634,000 | New Conventional | |
| Previous Owner | $392,000 | New Conventional | |
| Previous Owner | $368,000 | New Conventional | |
| Previous Owner | $417,000 | New Conventional | |
| Previous Owner | $100,000 | Unknown | |
| Closed | -- | No Value Available |
Property History
| Date | Event | Price | Change | Sq Ft Price |
|---|---|---|---|---|
| 06/19/2019 06/19/19 | Sold | $634,000 | +2.4% | $320 / Sq Ft |
| 03/03/2019 03/03/19 | Pending | -- | -- | -- |
| 02/26/2019 02/26/19 | For Sale | $619,000 | +26.3% | $313 / Sq Ft |
| 08/05/2013 08/05/13 | Sold | $490,000 | +0.2% | $302 / Sq Ft |
| 07/06/2013 07/06/13 | Pending | -- | -- | -- |
| 07/05/2013 07/05/13 | Price Changed | $489,000 | -3.9% | $302 / Sq Ft |
| 06/22/2013 06/22/13 | For Sale | $509,000 | -- | $314 / Sq Ft |
Tax History Compared to Growth
Tax History
| Year | Tax Paid | Tax Assessment Tax Assessment Total Assessment is a certain percentage of the fair market value that is determined by local assessors to be the total taxable value of land and additions on the property. | Land | Improvement |
|---|---|---|---|---|
| 2024 | $7,723 | $649,400 | $429,400 | $220,000 |
| 2023 | $7,277 | $612,967 | $0 | $0 |
| 2022 | $6,565 | $576,533 | $0 | $0 |
| 2021 | $12,369 | $540,100 | $399,400 | $140,700 |
| 2020 | $5,808 | $507,700 | $0 | $0 |
| 2019 | $5,474 | $475,300 | $0 | $0 |
| 2018 | $4,491 | $442,900 | $304,000 | $138,900 |
| 2017 | $4,850 | $433,567 | $0 | $0 |
| 2016 | -- | $424,233 | $0 | $0 |
| 2015 | -- | $414,900 | $0 | $0 |
| 2014 | -- | $414,900 | $0 | $0 |
Agents Affiliated with this Home
-
Jennifer Chaney
J
Seller's Agent in 2019
Jennifer Chaney
Chaney Homes, LLC
(410) 739-0242
33 Total Sales
-
CATHERINE MARUCCI

Buyer's Agent in 2019
CATHERINE MARUCCI
Coldwell Banker (NRT-Southeast-MidAtlantic)
(443) 883-1609
26 Total Sales
-
John Edwards
J
Seller's Agent in 2013
John Edwards
Long & Foster
(410) 212-3414
20 Total Sales
-
Susanne Kneeland

Buyer's Agent in 2013
Susanne Kneeland
Long & Foster
(443) 865-7949
6 Total Sales
Map
Source: Bright MLS
MLS Number: 1003583282
APN: 03-881-32398420
- 478 Center St
- 242 Beachwood Rd
- 311 Magothy Beach Rd
- 372 Riverside Dr
- 200 Oak Dr
- 555 Riverside Dr
- 616 Mcmagan Dr
- 282A North Dr
- 308 Cockey Dr
- 333 North Dr
- 264 Capote Ct E
- 200 Southwood Rd
- 310 Claiborne Rd
- 8327 Beachwood Park Rd
- 241 11th St
- 523 Sunset Knoll Rd
- 450 Oak Rd
- 283 Riverdale Rd
- 325 Thomas Rd
- 336 Magothy Bridge Rd
