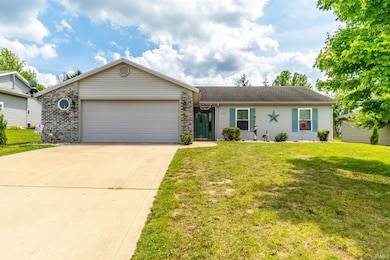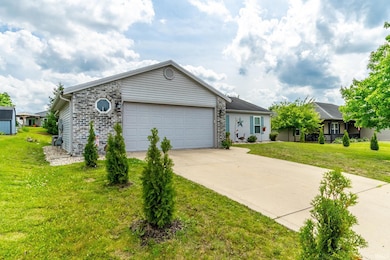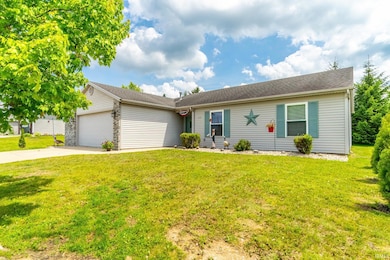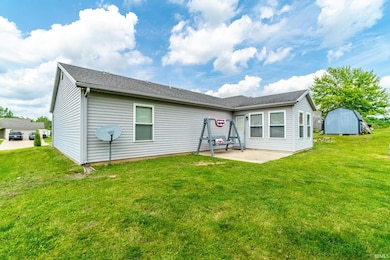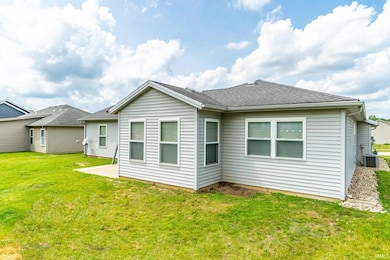
306 Riverview Dr Albion, IN 46701
Estimated payment $1,409/month
Highlights
- Primary Bedroom Suite
- Patio
- 1-Story Property
- 2 Car Attached Garage
- Entrance Foyer
- Forced Air Heating and Cooling System
About This Home
Welcome to this super clean, move-in ready 3-bedroom, 2-bath ranch with over 1,600+ sq ft of well-designed space. From the moment you arrive, you’ll notice the fresh, updated landscaping and inviting curb appeal. Inside, enjoy modern lighting, ceiling fans, and a brand new range — plus all appliances stay, including a water softener and a garage heater for year-round comfort.The spacious kitchen features pull-out shelves, tons of cabinetry, a pantry closet, and ample counter space! The open-concept layout makes living and entertaining a breeze. Need storage? The oversized 2-car attached garage includes a pull-down attic ladder and extra space for tools or toys. Meticulously maintained and thoughtfully upgraded, this home is a rare find in today’s market — and it won't last long.
Home Details
Home Type
- Single Family
Est. Annual Taxes
- $1,651
Year Built
- Built in 2006
Lot Details
- 9,888 Sq Ft Lot
- Lot Dimensions are 72x140
- Level Lot
Parking
- 2 Car Attached Garage
- Garage Door Opener
Home Design
- Brick Exterior Construction
- Slab Foundation
- Vinyl Construction Material
Interior Spaces
- 1,604 Sq Ft Home
- 1-Story Property
- Ceiling Fan
- Entrance Foyer
- Pull Down Stairs to Attic
- Fire and Smoke Detector
- Laminate Countertops
Bedrooms and Bathrooms
- 3 Bedrooms
- Primary Bedroom Suite
- 2 Full Bathrooms
- Separate Shower
Laundry
- Laundry on main level
- Electric Dryer Hookup
Outdoor Features
- Patio
Schools
- Albion Elementary School
- Central Noble Jr/Sr Middle School
- Central Noble Jr/Sr High School
Utilities
- Forced Air Heating and Cooling System
- Heating System Uses Gas
Community Details
- Rolling River Bluffs Subdivision
Listing and Financial Details
- Assessor Parcel Number 57-13-24-100-350.000-002
Map
Home Values in the Area
Average Home Value in this Area
Tax History
| Year | Tax Paid | Tax Assessment Tax Assessment Total Assessment is a certain percentage of the fair market value that is determined by local assessors to be the total taxable value of land and additions on the property. | Land | Improvement |
|---|---|---|---|---|
| 2024 | $1,651 | $195,200 | $29,200 | $166,000 |
| 2023 | $1,651 | $172,700 | $25,400 | $147,300 |
| 2022 | $550 | $162,800 | $16,900 | $145,900 |
| 2021 | $539 | $151,500 | $16,900 | $134,600 |
| 2020 | $554 | $140,900 | $15,600 | $125,300 |
| 2019 | $543 | $109,900 | $15,200 | $94,700 |
| 2018 | $533 | $105,000 | $15,200 | $89,800 |
| 2017 | $524 | $104,500 | $14,800 | $89,700 |
| 2016 | $514 | $104,600 | $14,800 | $89,800 |
| 2014 | $472 | $102,900 | $14,800 | $88,100 |
Property History
| Date | Event | Price | Change | Sq Ft Price |
|---|---|---|---|---|
| 06/21/2025 06/21/25 | Pending | -- | -- | -- |
| 06/19/2025 06/19/25 | For Sale | $230,000 | +24.3% | $143 / Sq Ft |
| 11/17/2023 11/17/23 | Sold | $185,000 | -7.5% | $115 / Sq Ft |
| 09/28/2023 09/28/23 | Pending | -- | -- | -- |
| 09/10/2023 09/10/23 | Price Changed | $199,900 | -7.0% | $125 / Sq Ft |
| 08/23/2023 08/23/23 | For Sale | $214,900 | -- | $134 / Sq Ft |
Purchase History
| Date | Type | Sale Price | Title Company |
|---|---|---|---|
| Deed | $185,000 | Assurance Title Company Llc |
Similar Homes in Albion, IN
Source: Indiana Regional MLS
MLS Number: 202523411
APN: 571324100350000002
- 313 S Oak St
- 706 Taylor Ln
- 315 N York St
- 303 Renee Way
- 1184 N 25 W
- 3046 N Long Lake Rd
- 0 N 200 Rd E Unit 202509185
- 0000 E 125 N
- TBD N 200 E
- 3298 N Skinner Lake Dr W
- 0001 W Baseline Rd
- 000 W Baseline Rd
- 3100 N 350 W
- 3433 W 200 N
- 2191 W Baseline Rd
- 368 N Oakwood Dr
- 1056 S 50 W
- 3774 W Albion Rd
- 813 S 300 W
- 325 W Us Highway 6

