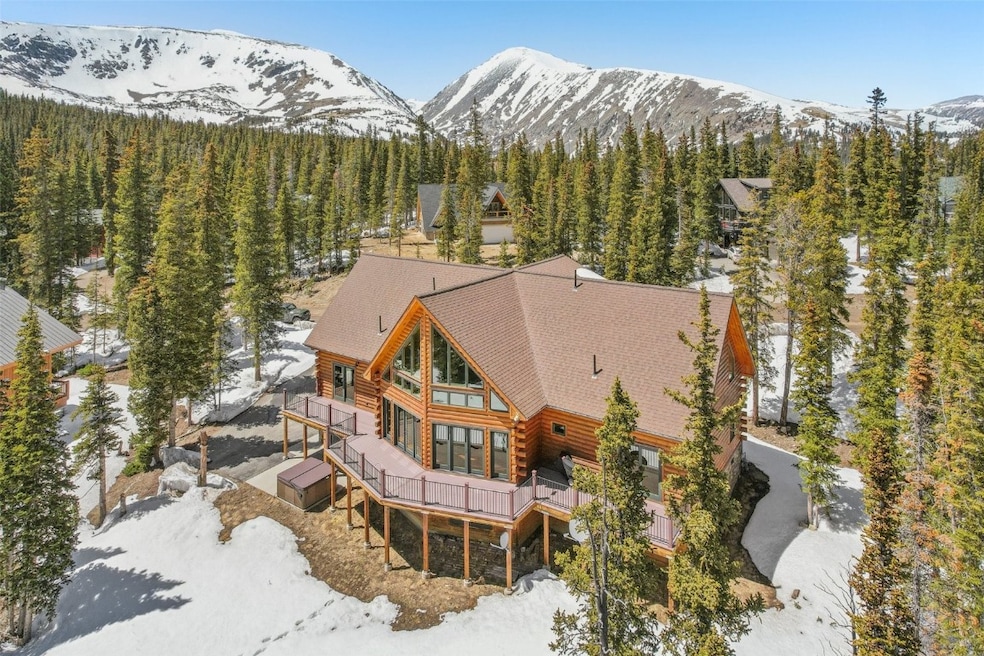
306 Robertson Ln Breckenridge, CO 80424
Estimated payment $10,157/month
Highlights
- Ski Accessible
- View of Trees or Woods
- Wood Flooring
- Golf Course Community
- Vaulted Ceiling
- Loft
About This Home
Stunning Log Home with Mountain Views – Minutes from Downtown Breckenridge
This beautifully maintained log home offers mountain charm and privacy just 20 minutes from Breckenridge. Located on a quiet cul-de-sac, it features breathtaking views, soaring ceilings, and a light-filled great room with Teak wood floors and a dramatic log staircase.
The open-concept kitchen includes double ovens and a beverage cooler, while the spacious deck boasts a hot tub. Two luxurious main-level master suites each have private deck access and 5-piece ensuites.
An unfinished 1,464 sqft walk-out basement is drywalled and plumbed, ready for your custom touch. Additional perks include a natural gas line for a future fireplace, oversized 2-car garage, and full furnishings. This home offers exceptional financial upside through finishing the walk out level and increasing the finished sf to 4434.
Built in 2012, Feels and looks like 2025, move-in ready and in like NEW CONDITION—don’t miss this exceptional mountain retreat!
Listing Agent
RE/MAX Properties of the Summit Brokerage Phone: (970) 453-7000 License #FA040037991 Listed on: 05/22/2025

Home Details
Home Type
- Single Family
Est. Annual Taxes
- $4,929
Year Built
- Built in 2008
Lot Details
- 0.5 Acre Lot
- Dirt Road
- South Facing Home
HOA Fees
- $68 Monthly HOA Fees
Parking
- 2 Car Garage
Property Views
- Woods
- Mountain
Home Design
- Asphalt Roof
- Log Siding
Interior Spaces
- 2,973 Sq Ft Home
- 3-Story Property
- Furnished
- Vaulted Ceiling
- Great Room
- Dining Room
- Loft
- Utility Room
- Washer and Dryer
Kitchen
- Gas Cooktop
- Warming Drawer
- Microwave
- Dishwasher
- Wine Cooler
- Disposal
Flooring
- Wood
- Carpet
- Tile
Bedrooms and Bathrooms
- 4 Bedrooms
Schools
- Upper Blue Elementary School
- Summit Middle School
- Summit High School
Utilities
- Heating System Uses Natural Gas
- Baseboard Heating
- Private Water Source
- Well
- Gas Water Heater
- Septic Tank
- Septic System
Listing and Financial Details
- Exclusions: Yes
- Assessor Parcel Number 2801602
Community Details
Overview
- Quandary Village Sub Aka Northstar Village Subdivision
Recreation
- Golf Course Community
- Trails
- Ski Accessible
Map
Home Values in the Area
Average Home Value in this Area
Tax History
| Year | Tax Paid | Tax Assessment Tax Assessment Total Assessment is a certain percentage of the fair market value that is determined by local assessors to be the total taxable value of land and additions on the property. | Land | Improvement |
|---|---|---|---|---|
| 2024 | $5,015 | $105,633 | -- | -- |
| 2023 | $5,015 | $101,947 | $0 | $0 |
| 2022 | $3,305 | $62,884 | $0 | $0 |
| 2021 | $3,366 | $64,693 | $0 | $0 |
| 2020 | $3,709 | $70,689 | $0 | $0 |
| 2019 | $3,656 | $70,689 | $0 | $0 |
| 2018 | $3,166 | $59,313 | $0 | $0 |
| 2017 | $2,896 | $59,313 | $0 | $0 |
| 2016 | $2,527 | $50,963 | $0 | $0 |
| 2015 | $2,446 | $50,963 | $0 | $0 |
| 2014 | $2,571 | $52,870 | $0 | $0 |
| 2013 | -- | $52,870 | $0 | $0 |
Property History
| Date | Event | Price | Change | Sq Ft Price |
|---|---|---|---|---|
| 08/12/2025 08/12/25 | Pending | -- | -- | -- |
| 05/22/2025 05/22/25 | For Sale | $1,790,000 | -- | $602 / Sq Ft |
Purchase History
| Date | Type | Sale Price | Title Company |
|---|---|---|---|
| Quit Claim Deed | -- | None Available | |
| Quit Claim Deed | -- | None Available | |
| Quit Claim Deed | -- | None Available | |
| Interfamily Deed Transfer | -- | Land Title Guarantee Company | |
| Warranty Deed | $119,000 | Land Title Guarantee Company |
Similar Homes in Breckenridge, CO
Source: Summit MLS
MLS Number: S1058056
APN: 2801602






