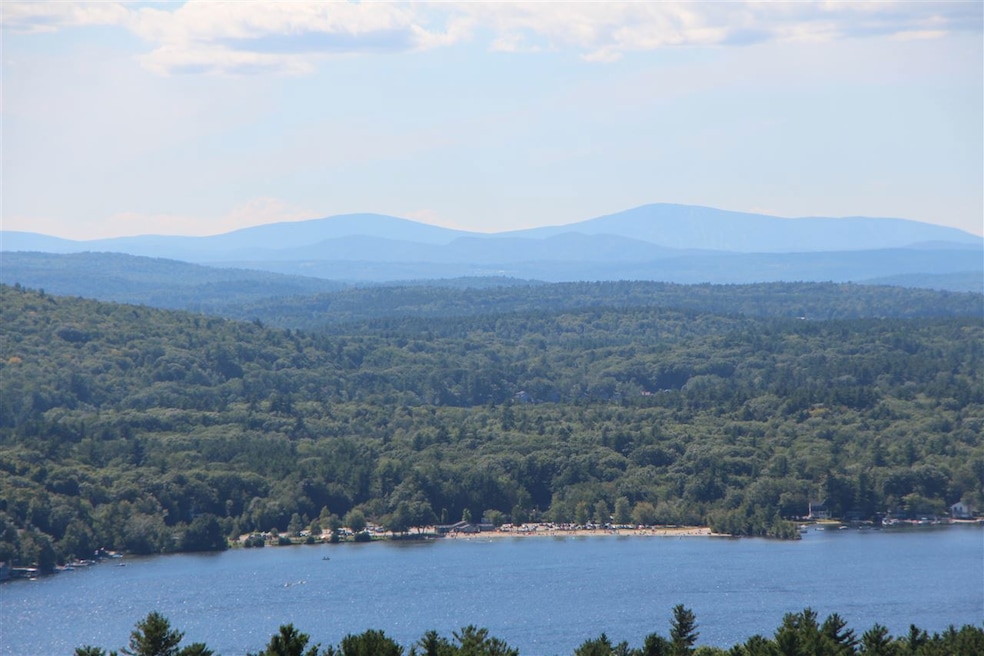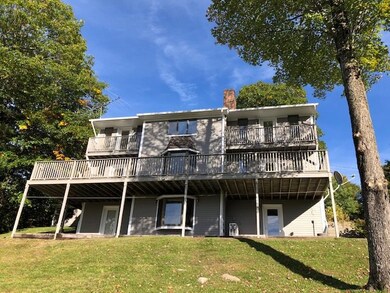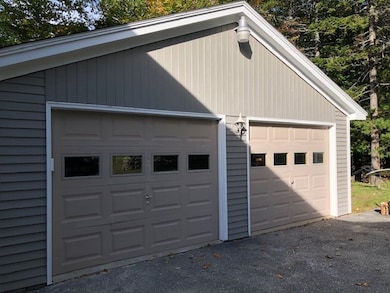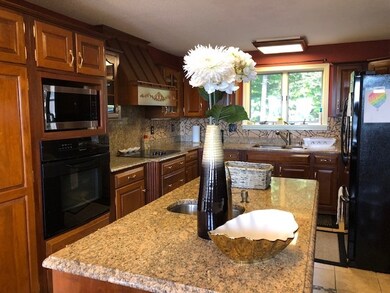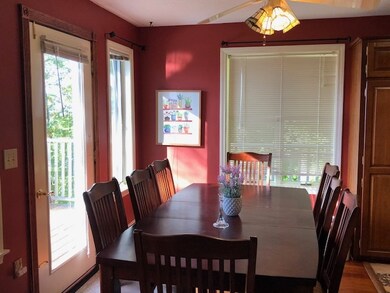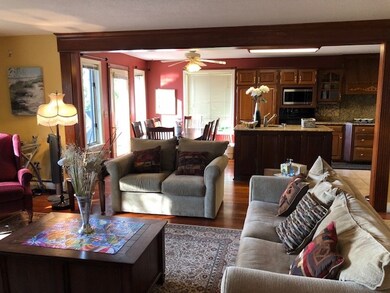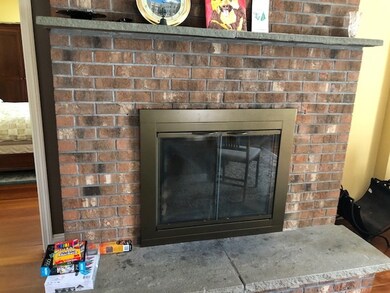306 Rollins Rd Newbury, NH 03255
4
Beds
2.5
Baths
2,272
Sq Ft
5.62
Acres
Highlights
- Beach Access
- 5.62 Acre Lot
- Contemporary Architecture
- Lake View
- Deck
- Lake, Pond or Stream
About This Home
FURNISHED, SEASONAL RENTAL: Minutes to Mount Sunapee ski area and Lake Sunapee beach! Great views! Lots of space, a 2-car garage with automatic openers, classy kitchen, some cherry floors, 1st floor master bedroom suite, wood burning fireplace, gas fireplace, family room, flat screen TV, and WIFI!
High speed internet, 300Mbps.
Beds: 4 Queens and 2 Twins.
Pricing: $4450/month or $1850/week
Short term rentals are subject to NH Rooms & Meals tax. NH Meals & Rooms Tax License #101883.
Cleaning Fee: $300, Optional Linen Fee: $250
Home Details
Home Type
- Single Family
Est. Annual Taxes
- $6,628
Year Built
- Built in 1988
Lot Details
- 5.62 Acre Lot
- Property fronts a private road
- Garden
Parking
- 2 Car Detached Garage
- Automatic Garage Door Opener
- Driveway
Property Views
- Lake
- Mountain
Home Design
- Contemporary Architecture
- Fixer Upper
- Concrete Foundation
- Wood Frame Construction
- Shingle Roof
- Wood Siding
Interior Spaces
- Property has 2 Levels
- Furnished
- Cathedral Ceiling
- Ceiling Fan
- Wood Burning Fireplace
- Blinds
- Drapes & Rods
- Family Room
- Dining Room
- Storage
Kitchen
- Oven
- Range Hood
- Microwave
- Dishwasher
- Kitchen Island
- Disposal
Flooring
- Wood
- Carpet
- Tile
- Vinyl
Bedrooms and Bathrooms
- 4 Bedrooms
- En-Suite Primary Bedroom
- Soaking Tub
Laundry
- Dryer
- Washer
Basement
- Basement Fills Entire Space Under The House
- Interior Basement Entry
Outdoor Features
- Beach Access
- Water Access
- Lake, Pond or Stream
- Deck
- Outdoor Storage
Utilities
- Air Conditioning
- Dehumidifier
- Baseboard Heating
- Hot Water Heating System
- Underground Utilities
- Private Water Source
- Internet Available
Community Details
- Trails
Map
Source: PrimeMLS
MLS Number: 4960100
APN: NWBU-000029-000616-000090
Nearby Homes
- Lower Crest Rd
- 25 Hilltop Dr
- 81 Gerald Dr
- 36 Shore Dr
- 344 Chalk Pond Rd
- 0 Lakewood Manor Rd Unit 467
- 91 Chalk Pond Rd
- 81 Lakewood Manor Rd
- 20 Edgemont Landing Rd
- 0 Crest Dr Unit 4996159
- 21 Hospitality Way
- 213 Bay Point Rd
- 8 Snow Rd
- 1386 Route 103
- 1387 Route 103
- 240 Bay Point Rd
- 61 Brookside Rd
- 00 Brookside Rd Unit 530-317&525-332
- 263 Old Post Rd
- 12 Shadow Ln
- 25 Hilltop Dr
- 6 High Ridge Rd
- 14 Gerald Dr
- 319 Chalk Pond Rd
- 32 Birch Bluff
- 28 Shore Dr
- 648 Route 103a
- 83 Bowles Rd
- 15 Kelley St
- 104 Stoney Brook Rd
- 155 Stoney Brook Rd
- 14 Hamel Rd
- 562 New Hampshire Route 103 Unit A
- 997 King Hill Rd
- 26 Emily Ln
- 18 Alpine Ct Unit ID1312388P
- 96 Baker Rd
- 62 Lower Main St
- 34 Fairway Dr Unit 34
- 96 Fairway Dr
