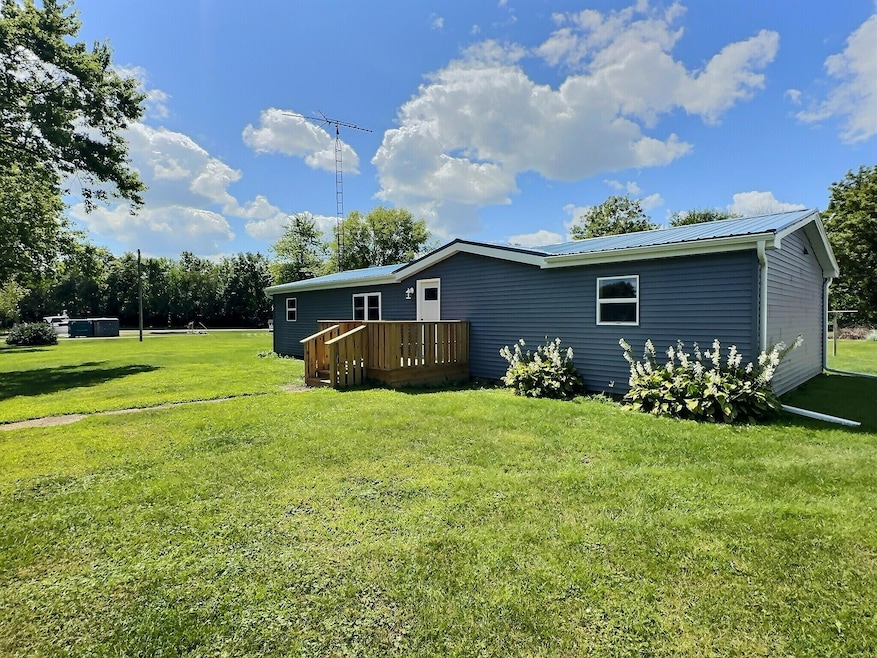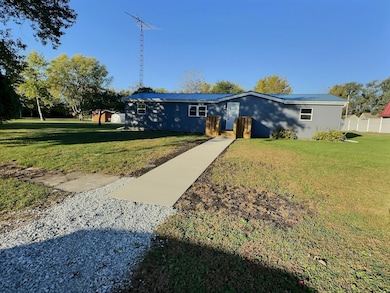
306 S Chestnut St Earl Park, IN 47942
Estimated payment $1,273/month
Highlights
- No HOA
- 2 Car Detached Garage
- Patio
- Neighborhood Views
- Front Porch
- Living Room
About This Home
Fully renovated and move-in ready, this beautiful 3-bedroom, 2-bath home sits on a spacious 0.3-acre lot and offers a perfect modern layout and all the upgrades. Inside, you'll find all-new plumbing and electrical, luxury vinyl plank flooring, and a thoughtfully designed layout that provides both primary ensuite privacy and open floor plan functionality.The kitchen features sleek stainless steel appliances, ideal for cooking and entertaining. The primary bedroom includes a private ensuite, offering a quiet retreat at the end of the day. Both the front and back doors have been upgraded to high-quality fiberglass, adding style, durability, and energy efficiency.A durable metal roof adds long-term value and low maintenance, while the on-demand hot water heater ensures you'll never run out of hot water. The oversized detached two-car garage provides ample space for vehicles, storage, or a workshop.This home combines quality finishes with practical upgrades--ready for you to move in and enjoy.
Listing Agent
The Real Estate Shoppe, LLC License #RB22000086 Listed on: 08/27/2025
Property Details
Home Type
- Mobile/Manufactured
Est. Annual Taxes
- $2,022
Year Built
- Built in 1983
Lot Details
- 0.36 Acre Lot
Parking
- 2 Car Detached Garage
- Off-Street Parking
Home Design
- Metal Roof
Interior Spaces
- 1,344 Sq Ft Home
- 1-Story Property
- Insulated Windows
- Living Room
- Dining Room
- Carpet
- Neighborhood Views
Kitchen
- Gas Range
- Microwave
- Dishwasher
Bedrooms and Bathrooms
- 3 Bedrooms
- 2 Full Bathrooms
Laundry
- Laundry on main level
- Electric Dryer Hookup
Home Security
- Carbon Monoxide Detectors
- Fire and Smoke Detector
Outdoor Features
- Patio
- Front Porch
Utilities
- Forced Air Heating and Cooling System
- Heating System Uses Natural Gas
Community Details
- No Home Owners Association
- Town/Earl Park Subdivision
Listing and Financial Details
- Assessor Parcel Number 040423334033000015
Map
Home Values in the Area
Average Home Value in this Area
Property History
| Date | Event | Price | List to Sale | Price per Sq Ft | Prior Sale |
|---|---|---|---|---|---|
| 10/09/2025 10/09/25 | Price Changed | $209,000 | +854.3% | $156 / Sq Ft | |
| 08/27/2025 08/27/25 | For Sale | $21,900 | -60.2% | $16 / Sq Ft | |
| 06/24/2024 06/24/24 | Sold | $55,000 | -35.3% | $41 / Sq Ft | View Prior Sale |
| 06/13/2024 06/13/24 | Pending | -- | -- | -- | |
| 05/23/2024 05/23/24 | For Sale | $85,000 | -- | $63 / Sq Ft |
About the Listing Agent

Meet LaDonna Davidson, a dedicated real estate agent in Newton County with over three years of experience specializing in first-time home buyers, veterans, and investors. With a deep understanding of the local market, LaDonna is enthusiastic about helping you sell your home or find the perfect property.
Recognizing that each person's goals are unique, LaDonna takes the time to listen and tailor solutions that fit your individual needs. Passionate about real estate, LaDonna loves what she
LaDonna's Other Listings
Source: Northwest Indiana Association of REALTORS®
MLS Number: 826717
- 308 S Locust St
- 104 E 5th St
- 211 N Chestnut St
- 209 W 6th St
- 4831 N 400 W
- 470 W State Road 18
- 4849 N 1100 W
- 511 W Main St
- 703 W 2nd St
- 665 W 2nd St
- 653 W 2nd St
- 206 E Maple St
- 307 N Washington Ave
- 202 N Washington Ave
- Vacant Land W Allen St
- 408 E Graham St
- 110 W Goss St
- 311 W Allen St
- 218 W Allen St
- 407 N 7th St
- 805 E 10th St
- 1106 S Shawn Ra Nae Dr
- 623 S 4th St
- 414 Front St
- 1645 N McCade St
- 504 S Martin St
- 10 Candlelight Plaza
- 3801 W Capilano Dr
- 2550 Commonside Way
- 3570 Goodall Ct
- 3004 Pemberly Dr
- 3540 Bethel Dr Unit 3
- 2919 Elite Ln
- 3328 Hopkins Dr
- 2819 Horizon Dr Unit 1
- 2433 Fleming Dr
- 3800 Campus Suites Blvd
- 3680 Paramount Dr
- 2007 Halyard Ln
- 3597 Paramount Dr






