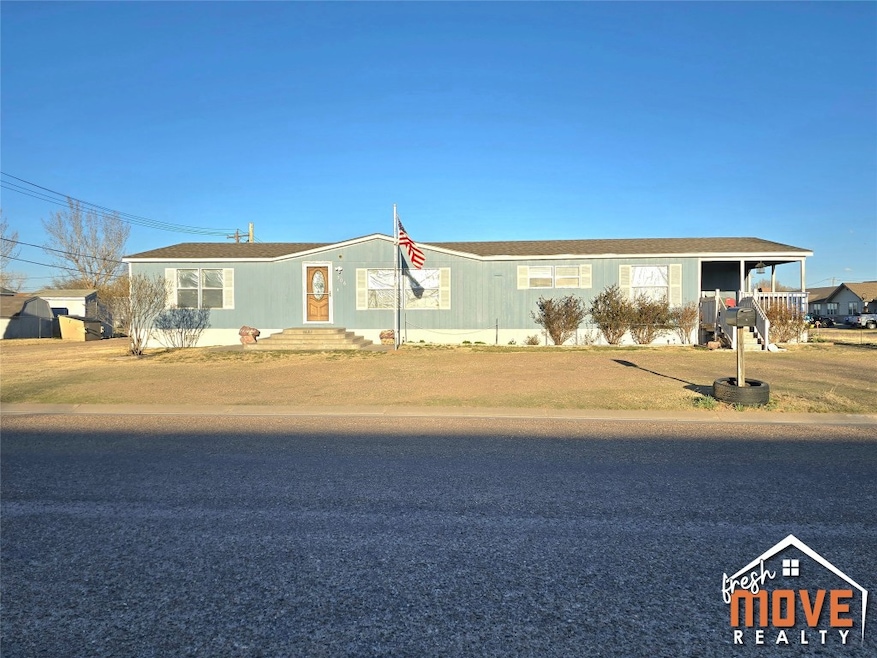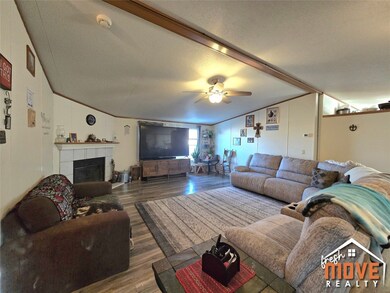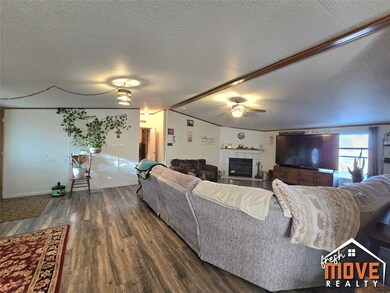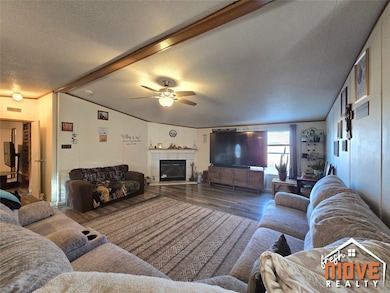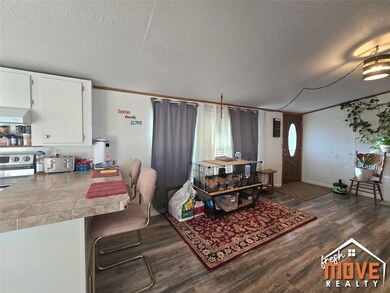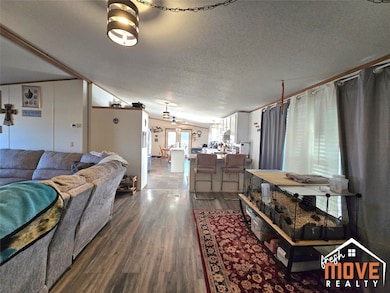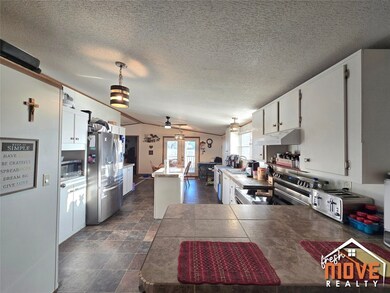
306 S Lincoln St Hugoton, KS 67951
Estimated payment $907/month
Highlights
- Deck
- Covered patio or porch
- Outdoor Storage
- No HOA
- Ceramic Tile Flooring
- Forced Air Heating and Cooling System
About This Home
Motivated sellers! Seller's are offering $2,000 towards buyer's concessions with a full price offer. Beautifully updated 3-bedroom, 2-bath manufactured home on a permanent foundation! This move-in-ready property features a very spacious living room with a fireplace, a large master suite with walk-in closet, and a stunning tiled shower. There is also a bonus room off of the master which makes a perfect office. Enjoy the fully fenced backyard, perfect for entertaining. Modern, comfortable, and ready for its next owner. Schedule your showing today!
Home Details
Home Type
- Single Family
Est. Annual Taxes
- $907
Year Built
- Built in 2000
Lot Details
- 9,900 Sq Ft Lot
- Wood Fence
Home Design
- Block Foundation
- Composition Roof
Interior Spaces
- 2,016 Sq Ft Home
- 1-Story Property
- Wood Burning Fireplace
- Basement
- Crawl Space
- Dishwasher
Flooring
- Laminate
- Ceramic Tile
Bedrooms and Bathrooms
- 3 Bedrooms
Outdoor Features
- Deck
- Covered patio or porch
- Outdoor Storage
Utilities
- Forced Air Heating and Cooling System
- Vented Exhaust Fan
Community Details
- No Home Owners Association
Listing and Financial Details
- Assessor Parcel Number 135-15-0-20-06-012.00-0
Map
Home Values in the Area
Average Home Value in this Area
Tax History
| Year | Tax Paid | Tax Assessment Tax Assessment Total Assessment is a certain percentage of the fair market value that is determined by local assessors to be the total taxable value of land and additions on the property. | Land | Improvement |
|---|---|---|---|---|
| 2024 | $190 | $1,164 | $1,164 | $0 |
| 2023 | $181 | $1,164 | $1,164 | $0 |
| 2022 | $202 | $1,164 | $1,164 | $0 |
| 2021 | $222 | $1,164 | $1,164 | $0 |
| 2020 | $223 | $1,164 | $1,164 | $0 |
| 2019 | $106 | $595 | $595 | $0 |
| 2018 | -- | $595 | $595 | $0 |
| 2017 | -- | $595 | $595 | $0 |
| 2016 | -- | $595 | $595 | $0 |
| 2015 | -- | $595 | $595 | $0 |
| 2014 | -- | $595 | $595 | $0 |
Property History
| Date | Event | Price | Change | Sq Ft Price |
|---|---|---|---|---|
| 06/24/2025 06/24/25 | Price Changed | $150,000 | -3.2% | $74 / Sq Ft |
| 06/07/2025 06/07/25 | Price Changed | $155,000 | -8.8% | $77 / Sq Ft |
| 04/09/2025 04/09/25 | For Sale | $169,900 | +88.8% | $84 / Sq Ft |
| 05/12/2021 05/12/21 | Sold | -- | -- | -- |
| 02/19/2021 02/19/21 | Pending | -- | -- | -- |
| 12/02/2020 12/02/20 | For Sale | $90,000 | +63.6% | $45 / Sq Ft |
| 03/06/2020 03/06/20 | Sold | -- | -- | -- |
| 01/29/2020 01/29/20 | Pending | -- | -- | -- |
| 11/25/2019 11/25/19 | For Sale | $55,000 | -- | $27 / Sq Ft |
Purchase History
| Date | Type | Sale Price | Title Company |
|---|---|---|---|
| Warranty Deed | $72,500 | -- | |
| Deed | $7,000 | -- |
Similar Homes in Hugoton, KS
Source: Garden City Board of REALTORS®
MLS Number: 100389
APN: 135-15-0-20-06-012.00-0
