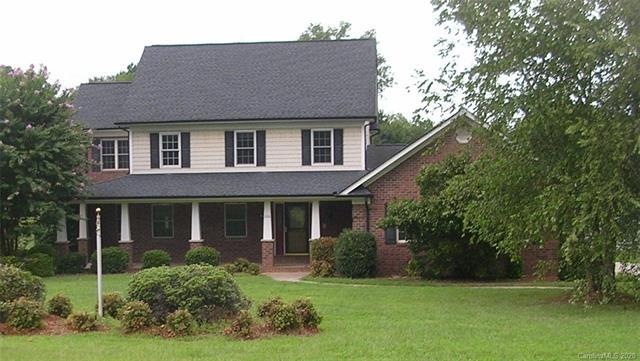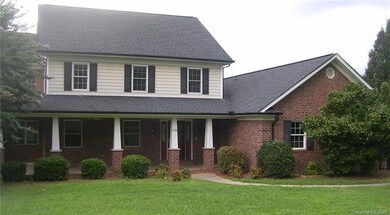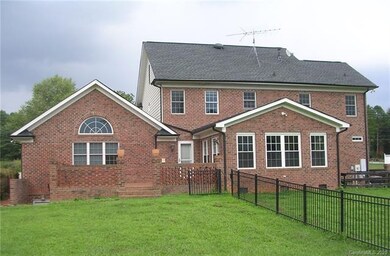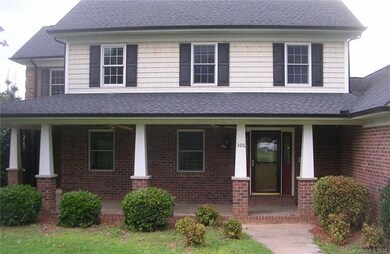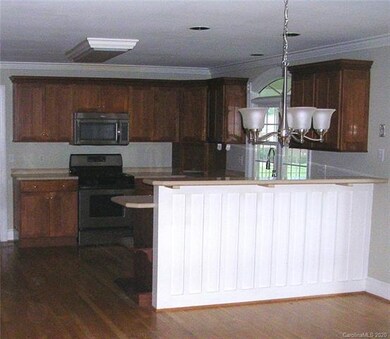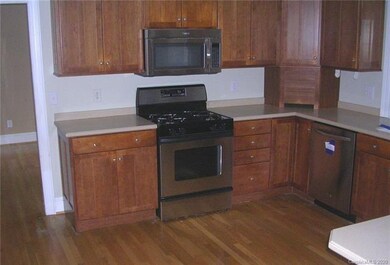
306 S Potter Rd Monroe, NC 28110
Estimated Value: $648,000 - $820,026
Highlights
- Transitional Architecture
- Wood Flooring
- Fireplace
- Wesley Chapel Elementary School Rated A
- Separate Outdoor Workshop
- Attached Garage
About This Home
As of December 2020AMAZING HOME with great schools on a one-acre lot. Low maintenance exterior & great curb appeal! Large kitchen with Corian countertops and cherry cabinets and stainless steel appliances. Guest bedroom on main level with full bath. Second floor Master bedroom, Master bath has two vanities, claw-foot tub and separate shower. Two additional bedrooms upstairs, one with built-ins, plus a hall bath. Permanent stairs to third level for future expansion or continue to use for expansive storage area. Generous amount of built-ins on lower level. Large laundry room with base and wall cabinets, sink, plus room for that second refrigerator. Three BRAND NEW HVAC SYSTEMS! Basement is unfinished but has some ductwork installed. Washer and Dryer included at no value. Detached garage has wired, heated/cooled workshop, with floored storage above a incredible MAN-CAVE!
Last Agent to Sell the Property
Advantage Realty & Management Co. License #200854 Listed on: 10/02/2020
Home Details
Home Type
- Single Family
Year Built
- Built in 2001
Lot Details
- Open Lot
- Cleared Lot
Parking
- Attached Garage
- Workshop in Garage
Home Design
- Transitional Architecture
- Vinyl Siding
Interior Spaces
- Tray Ceiling
- Fireplace
- Insulated Windows
- Permanent Attic Stairs
Flooring
- Wood
- Tile
Additional Features
- Separate Outdoor Workshop
- Heating System Uses Natural Gas
Listing and Financial Details
- Assessor Parcel Number 06-027-075
Ownership History
Purchase Details
Home Financials for this Owner
Home Financials are based on the most recent Mortgage that was taken out on this home.Purchase Details
Purchase Details
Home Financials for this Owner
Home Financials are based on the most recent Mortgage that was taken out on this home.Purchase Details
Similar Homes in Monroe, NC
Home Values in the Area
Average Home Value in this Area
Purchase History
| Date | Buyer | Sale Price | Title Company |
|---|---|---|---|
| Purser Robert | $405,000 | None Available | |
| Us Bank Trust Na | $339,397 | None Available | |
| Mcgraw Kathryn Rice | $530,000 | None Available | |
| Brese Paul | $40,000 | -- |
Mortgage History
| Date | Status | Borrower | Loan Amount |
|---|---|---|---|
| Open | Purser Robert | $324,000 | |
| Previous Owner | Mcgraw Kathryn Rice | $344,435 | |
| Previous Owner | Brese Paul P | $385,000 | |
| Previous Owner | Brese Paul P | $315,000 | |
| Previous Owner | Brese Paul P | $250 |
Property History
| Date | Event | Price | Change | Sq Ft Price |
|---|---|---|---|---|
| 12/01/2020 12/01/20 | Sold | $405,000 | +6.6% | $127 / Sq Ft |
| 10/30/2020 10/30/20 | Pending | -- | -- | -- |
| 10/26/2020 10/26/20 | For Sale | $379,900 | 0.0% | $119 / Sq Ft |
| 10/20/2020 10/20/20 | Pending | -- | -- | -- |
| 10/02/2020 10/02/20 | For Sale | $379,900 | -- | $119 / Sq Ft |
Tax History Compared to Growth
Tax History
| Year | Tax Paid | Tax Assessment Tax Assessment Total Assessment is a certain percentage of the fair market value that is determined by local assessors to be the total taxable value of land and additions on the property. | Land | Improvement |
|---|---|---|---|---|
| 2024 | $3,111 | $482,800 | $67,800 | $415,000 |
| 2023 | $3,082 | $482,800 | $67,800 | $415,000 |
| 2022 | $3,082 | $482,800 | $67,800 | $415,000 |
| 2021 | $3,075 | $482,800 | $67,800 | $415,000 |
| 2020 | $2,972 | $377,780 | $51,180 | $326,600 |
| 2019 | $2,957 | $377,780 | $51,180 | $326,600 |
| 2018 | $2,957 | $377,780 | $51,180 | $326,600 |
| 2017 | $3,124 | $377,800 | $51,200 | $326,600 |
| 2016 | $3,069 | $377,780 | $51,180 | $326,600 |
| 2015 | $3,102 | $377,780 | $51,180 | $326,600 |
| 2014 | $2,731 | $388,250 | $86,900 | $301,350 |
Agents Affiliated with this Home
-
Steve Young

Seller's Agent in 2020
Steve Young
Advantage Realty & Management Co.
(704) 724-6177
58 Total Sales
-
Jennifer Buenau

Buyer's Agent in 2020
Jennifer Buenau
Keller Williams Select
(845) 800-5878
159 Total Sales
Map
Source: Canopy MLS (Canopy Realtor® Association)
MLS Number: CAR3668904
APN: 06-027-075
- 5916 Meadowmere Dr
- 1015 Kendall Dr Unit 4
- 2003 Kendall Dr Unit 5
- 6202 Pumpernickel Ln
- 234 Pintail Dr
- 809 Circle Trace Rd
- 215 Pintail Dr
- 329 Brambling Ct
- 213 Warbler Dr
- 1000 Potters Bluff Rd
- 5701 Cedar Hill Dr
- 618 Circle Trace Rd
- 4060 Beacon Ave Unit 148
- 316 Wade Hampton Dr
- 720 Cavesson Way
- 724 Cavesson Way
- 300 Hugh Crocker Rd
- 6043 Waldorf Ave
- 6006 Casswell Cir
- 905 Patricians Ln
- 306 S Potter Rd
- 6009 Trafalgar Ct
- 6001 Trafalgar Ct
- 6011 Trafalgar Ct
- 6002 Leeds Ct
- 6006 Leeds Ct
- 6013 Trafalgar Ct
- 301 S Potter Rd
- 301 S Potter Rd
- 6010 Leeds Ct
- 6012 Trafalgar Ct
- 6004 Trafalgar Ct
- 219 S Potter Rd
- 6008 Trafalgar Ct
- 6000 Trafalgar Ct
- 5932 Meadowmere Dr
- 6014 Leeds Ct
- 6001 Leeds Ct
- 6001 Leeds Ct
- 5928 Meadowmere Dr
