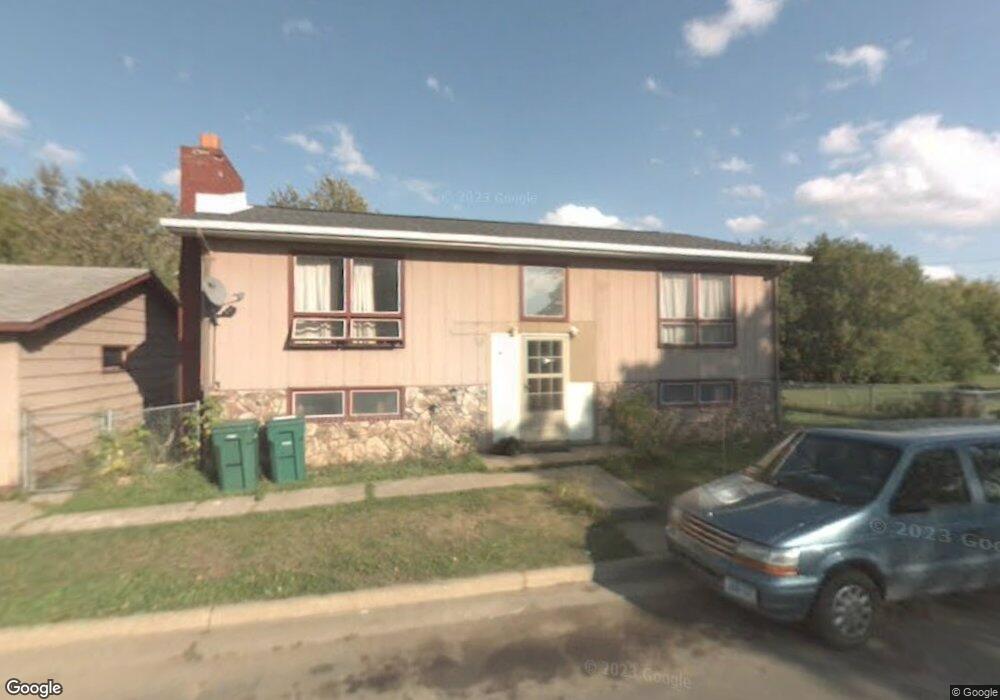
306 S Thomas St Keewatin, MN 55753
Estimated Value: $109,000 - $173,113
4
Beds
2
Baths
988
Sq Ft
$150/Sq Ft
Est. Value
About This Home
As of August 2016Large Split Entry Home on Large Lot! 4+Bedrooms. 2 Fireplaces, Large Deck, with Fenced Yard, Newer Roof. A little TLC and would be the perfect home!
Home Details
Home Type
Single Family
Est. Annual Taxes
$2,648
Year Built
1975
Lot Details
0
Listing Details
- Class: Residential
- Construction: Wood Frame
- Guttering: Partial
- Heat: Gas, Forced Air
- Lower Level Bathrooms: 1
- Lower Level Bedrooms: 2
- Lvt Date: 05/18/2016
- Main Level Bathrooms: 1
- Number Of Bedrooms: 4
- Parcel Code Number: 92-440-0910
- Patioporch: Deck
- Percent Of Bsmnt Finished: 95
- Real Estate Tax: 564
- Style: Bi-Level
- Total Above Grade Sq Ft: 988
- Type: Residential
- Year Built: 1975
- Special Features: None
- Property Sub Type: Detached
Interior Features
- Total Finished Sq Ft: 1927
- Bedroom 1: Size: 10x12, On Level: Main
- Total Bathrooms: 2
- Appliances: Electric Range
- Basement: Full
- Bedroom 2: Size: 9.5x10.7, On Level: Lower
- Bedroom 3: Bedroom 3, Size: 10.7x13, On Level: Lower
- Fireplace: 2 Or More Fireplaces
- Kitchen: Size: 13.6x11.7, On Level: Main
- Living Room: Size: 15.10x13.6, On Level: Main
- Lower Level Sq Ft: 988
- Main Level Bedrooms: 2
- Main Level Sq Ft: 988
- Other Room 2: Bedroom 4, Size: 10.10x10.7, On Level: Lower
- Rec Room: Size: 15.10x13.6, On Level: Lower
Exterior Features
- Roof: Asphalt
Garage/Parking
- Garage: Detached
- Garage Capacity: 2
- Garage Size: 26x26
Utilities
- Utilities: City Water, City Sewer
- Water Heater: Electric
Schools
- School District: Nashwk/Kewatin-319
Lot Info
- Fencing: Chain Link
- Lot Size: Dimensions: 133x88
- Number Of Acres: 0.27
- Zoning: res
Ownership History
Date
Name
Owned For
Owner Type
Purchase Details
Listed on
Jun 24, 2016
Closed on
Aug 30, 2016
Sold by
Moore Lora Marie and Card Lora M
Bought by
Stark Branden and Stark Jessica
Seller's Agent
Cheryl Walters
Village Realty
Buyer's Agent
Cheryl Walters
Village Realty
Sold Price
$65,445
Total Days on Market
0
Current Estimated Value
Home Financials for this Owner
Home Financials are based on the most recent Mortgage that was taken out on this home.
Estimated Appreciation
$82,583
Avg. Annual Appreciation
9.84%
Original Mortgage
$67,295
Outstanding Balance
$54,476
Interest Rate
3.43%
Mortgage Type
New Conventional
Estimated Equity
$93,552
Create a Home Valuation Report for This Property
The Home Valuation Report is an in-depth analysis detailing your home's value as well as a comparison with similar homes in the area
Similar Homes in the area
Home Values in the Area
Average Home Value in this Area
Purchase History
| Date | Buyer | Sale Price | Title Company |
|---|---|---|---|
| Stark Branden | $65,445 | First American Title |
Source: Public Records
Mortgage History
| Date | Status | Borrower | Loan Amount |
|---|---|---|---|
| Open | Stark Branden | $67,295 | |
| Previous Owner | Card Jim N | $14,938 |
Source: Public Records
Property History
| Date | Event | Price | Change | Sq Ft Price |
|---|---|---|---|---|
| 08/30/2016 08/30/16 | Sold | $65,445 | -- | $66 / Sq Ft |
| 06/24/2016 06/24/16 | Pending | -- | -- | -- |
Source: Range Association of REALTORS®
Tax History Compared to Growth
Tax History
| Year | Tax Paid | Tax Assessment Tax Assessment Total Assessment is a certain percentage of the fair market value that is determined by local assessors to be the total taxable value of land and additions on the property. | Land | Improvement |
|---|---|---|---|---|
| 2023 | $2,648 | $164,300 | $11,100 | $153,200 |
| 2022 | $648 | $131,400 | $5,000 | $126,400 |
| 2021 | $722 | $82,800 | $5,700 | $77,100 |
| 2020 | $616 | $76,400 | $5,700 | $70,700 |
| 2019 | $322 | $76,400 | $5,700 | $70,700 |
| 2018 | $468 | $59,400 | $5,000 | $54,400 |
| 2017 | $412 | $0 | $0 | $0 |
| 2016 | $564 | $0 | $0 | $0 |
| 2015 | $636 | $0 | $0 | $0 |
| 2014 | -- | $0 | $0 | $0 |
Source: Public Records
Agents Affiliated with this Home
-
Cheryl Walters

Seller's Agent in 2016
Cheryl Walters
Village Realty
(218) 966-6331
74 Total Sales
Map
Source: Range Association of REALTORS®
MLS Number: 129484
APN: 92-440-0910
Nearby Homes
- 306 S Thomas St
- 228 E Howard Ave
- 228 Hibbing Ave
- 228 E Hibbing Ave
- 224 E Hibbing Ave
- 222 E Howard Ave
- 217 E Howard Ave
- 410 S Thomas St
- 211 E Howard Ave
- 214 E Hibbing Ave
- 214 E Howard Ave
- 221 E Hibbing Ave
- 221 E Elizabeth Ave
- 209 E Howard Ave
- 227 E Elizabeth Ave
- 210 E Howard Ave
- 208 E Hibbing Ave
- 205 E Howard Ave
- 206 E Howard Ave
- 213 E Hibbing Ave
