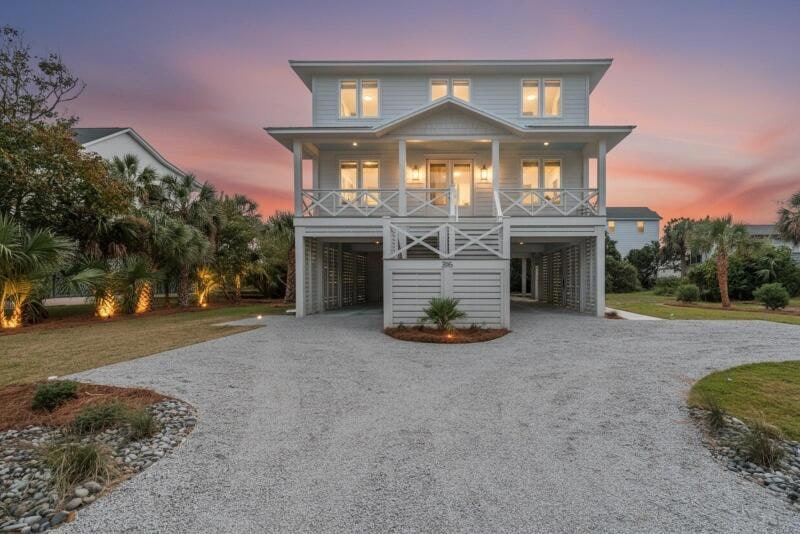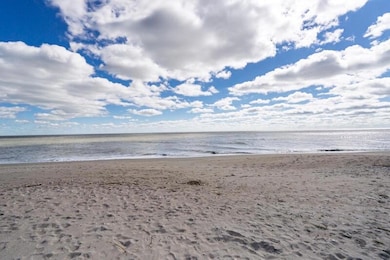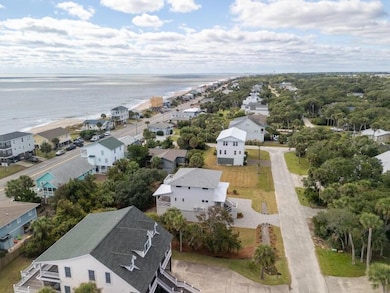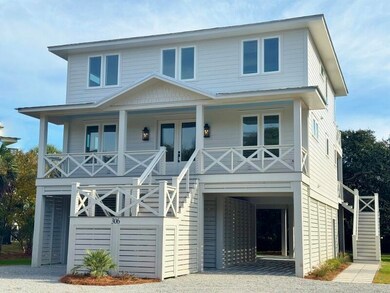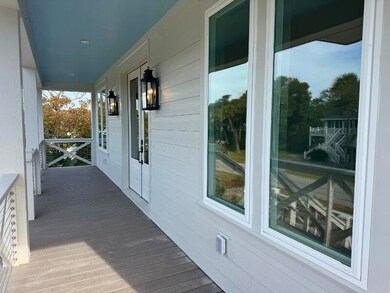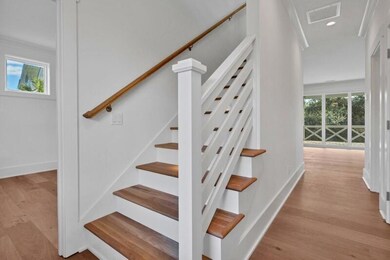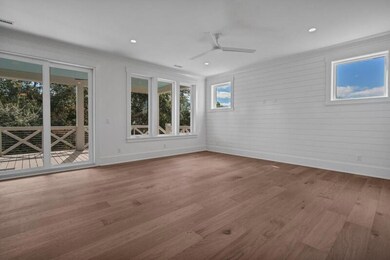306 Sea View Ln Edisto Island, SC 29438
Edisto Island NeighborhoodEstimated payment $11,882/month
Highlights
- Golf Course Community
- Cape Cod Architecture
- Wooded Lot
- New Construction
- Deck
- Wood Flooring
About This Home
Coastal Grandeur Awaits: Your Dream Home Welcome to a magnificent, custom-built coastal cottage that defines luxurious beachside living. Situated on a coveted double-sized lot on a peaceful street nearing the end of a cul-de-sac, this 5-bedroom, 4-bath gem offers stunning ocean views and is just one home away from direct beach access. Your toes can be in the sand in mere moments! Lot is connected to Town sewer and Water which allows ample room to install a custom pool! The heart of the home is a dazzling chef's kitchen featuring exquisite sea foam cabinets with elegant gold hardware. Prepare meals on the large center island/bar, utilizing the KitchenAid double-door refrigerator and a solid-surface stove with a convenient downdraft. The backsplash is a work of art with tiles from thecounter to the ceiling, and a barnyard sink paired with a pot-filler faucet over the stove completes this culinary paradise. This open-concept design flows seamlessly into the dining and living areas, which are flooded with natural light from large windows and an expansive triple slider leading to the full covered rear deck.
Ascend the beautiful wood staircase to the upper level where your true sanctuary awaits. The generous Master Bedroom is a spa-like retreat, featuring trendy shiplap accent walls and large double sliders leading to a private open deck. Wake up to an invigorating ocean view and end your day relaxing on the private balcony with power, water, and custom cable railings, perfectly positioned to enjoy both sunrises and sunsets skies. The En-suite bath complements this luxury, boasting dual private vanities, a large soaking tub, private water closet, and fully tiled shower with both ceiling and wall showerheads.
Throughout the home, you'll find custom details and quality finishes, including 9-foot smooth ceilings, wide baseboards, wide trim, deep window casements, and solid core doors. The thoughtful layout includes a first-floor walk-in laundry closet and a secluded open area on the second floor with unique ceiling fanperfect space for a media room, playroom, or home office. The exterior is a testament to quality and convenience, featuring durable Hardi plank siding, charming decorative railings with stainless steel cables, and low-maintenance Trek decking. The home is designed for easy coastal living, offering extensive off-street parking and dual, boat-high carports with smooth ceilings and recessed lighting, providing abundant room for vehicles and watercraft. Practicality meets style with features like a dry entrance staircase, multiple storage options, and a concrete pad under the steps for convenient garbage can placement. Beautiful landscape rocks, full landscaping, an irrigation system, and a full front porch with a beautiful blue beadboard ceiling welcome you home with undeniable street appeal.
This isn't just a house; it's a lifestyle opportunity waiting for you. It's time to own your slice of coastal paradise where every detail has been perfectly curated.
Home Details
Home Type
- Single Family
Year Built
- Built in 2025 | New Construction
Lot Details
- 0.41 Acre Lot
- Lot Dimensions are 122.56 x 150.30 x119.60 x 149
- Cul-De-Sac
- Elevated Lot
- Level Lot
- Irrigation
- Wooded Lot
Home Design
- Cape Cod Architecture
- Pillar, Post or Pier Foundation
- Raised Foundation
- Metal Roof
- Cement Siding
Interior Spaces
- 2,356 Sq Ft Home
- 2-Story Property
- Smooth Ceilings
- High Ceiling
- Ceiling Fan
- Recessed Lighting
- Thermal Windows
- Insulated Doors
- Entrance Foyer
- Great Room
- Family Room
- Combination Dining and Living Room
- Utility Room
- Laundry Room
Kitchen
- Double Self-Cleaning Oven
- Electric Oven
- Electric Range
- Range Hood
- Microwave
- Dishwasher
- Kitchen Island
- Disposal
Flooring
- Wood
- Ceramic Tile
- Luxury Vinyl Plank Tile
Bedrooms and Bathrooms
- 5 Bedrooms
- Walk-In Closet
- 4 Full Bathrooms
- Soaking Tub
- Garden Bath
Parking
- 4 Parking Spaces
- 4 Carport Spaces
- Off-Street Parking
Outdoor Features
- Deck
- Screened Patio
- Outdoor Storage
- Front Porch
Schools
- Jane Edwards Elementary School
- Colleton Middle School
- Colleton High School
Utilities
- Central Heating and Cooling System
- Heat Pump System
Community Details
Overview
- Built by Sds Construction
- Edisto Beach Subdivision
Recreation
- Golf Course Community
- Golf Course Membership Available
- Tennis Courts
- Park
- Trails
Map
Home Values in the Area
Average Home Value in this Area
Property History
| Date | Event | Price | List to Sale | Price per Sq Ft |
|---|---|---|---|---|
| 11/15/2025 11/15/25 | For Sale | $1,895,000 | -- | $804 / Sq Ft |
Source: CHS Regional MLS
MLS Number: 25030542
- 305 Matilda St
- 309 Palmetto Blvd
- 405 Palmetto Blvd
- 308 Jungle Rd
- 126-D Jungle Rd
- 126-B Jungle Rd
- 413 Pompano Rd
- 209 Palmetto Blvd
- 207 Palmetto Blvd
- 142 Palmetto Blvd
- 31 Palmetto Point Ln
- 127 Jungle Rd
- 609 Palmetto Blvd
- 126 Jungle Rd
- 607 Portia St
- 705 Palmetto Blvd
- 713 Sandpiper Ridge Rd
- 806 Jungle Rd
- 0 Cheehaw St Unit Lot M
- 912 Cheehaw St
- 8 Nautical Watch Way
- 1959 Marsh Oak Ln
- 7222 Indigo Palms Way Unit 7222
- 3399 Freeman Hill Rd
- 6 Hickory Hill Rd
- 714 N Reeve Rd
- 32 Sparrow Nest Point
- 144 Locust Fence Rd
- 1 Tiller Island Dr
- 3494 River Rd Unit 1
- 3494 River Rd
- 5454 5th Fairway Dr
- 3582 Pearl Tabby Dr
- 1514 Thoroughbred Blvd
- 2029 Harlow Way
- 5081 Cranesbill Way
- 22 Colony Gardens Rd
- 3524 Great Egret Dr
- 3297 Walter Dr
- 3254 Hartwell St
