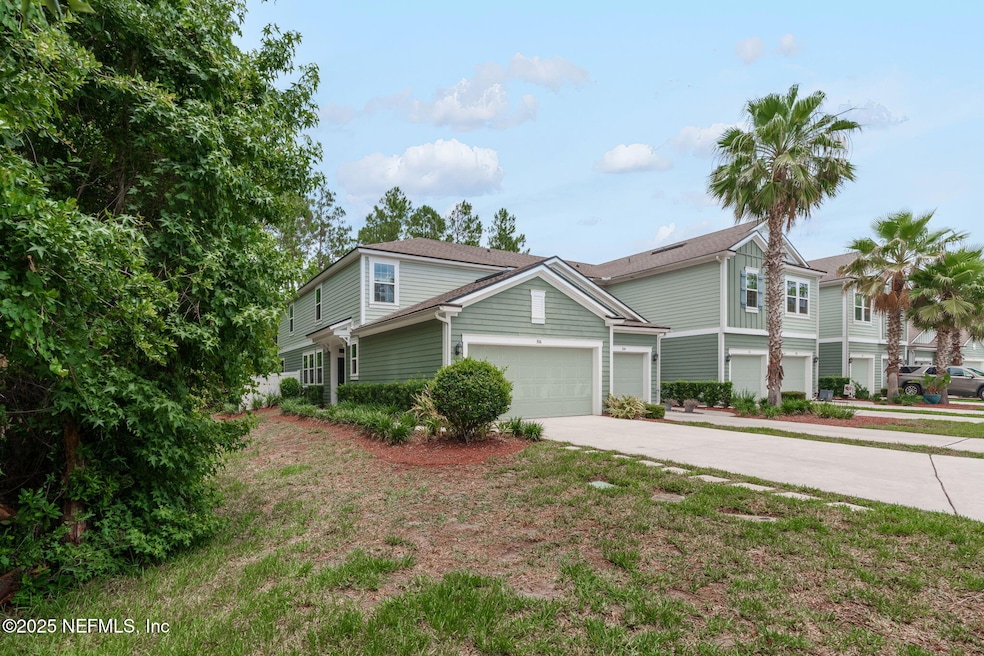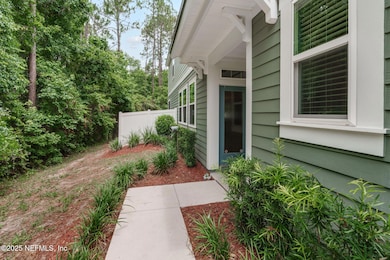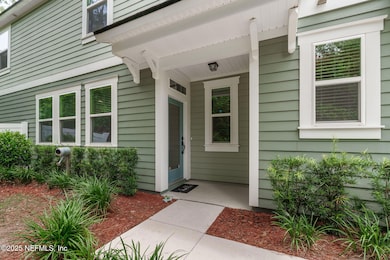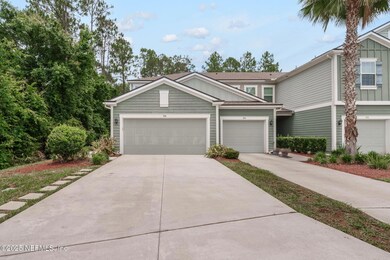
306 Servia Dr Saint Johns, FL 32259
Durbin Crossing NeighborhoodHighlights
- Fitness Center
- Views of Preserve
- Wooded Lot
- Durbin Creek Elementary School Rated A
- Clubhouse
- Traditional Architecture
About This Home
As of July 2025**Seller Offering up to $5,000.00 in buyers closing assistance with accepted offer** Stunning end-unit townhome in The Palisades Durbin Crossing Community with wraparound preserve views with no neighbors on one side for ultimate privacy! This upgraded home features a gourmet kitchen with Samsung stainless appliances, Wi-Fi Family Hub fridge, quartz countertops, pot filler, and custom island with Kraus sink. Interior upgrades include wood-look tile flooring, paint, designer lighting, remodeled powder room, and Wi-Fi thermostat. Enjoy a fully fenced yard, epoxy garage floor, overhead garage storage, water softener. Zoned for A-rated schools with access to Durbin Crossing's resort-style amenities. Minutes from Durbin Pavilion shopping, dining, and entertainment. Move-in ready and full of high-end finishes!
Last Agent to Sell the Property
ONE REALTY CORP License #SL3468242 Listed on: 06/20/2025

Townhouse Details
Home Type
- Townhome
Est. Annual Taxes
- $4,716
Year Built
- Built in 2018 | Remodeled
Lot Details
- 3,920 Sq Ft Lot
- South Facing Home
- Wrought Iron Fence
- Property is Fully Fenced
- Privacy Fence
- Front and Back Yard Sprinklers
- Wooded Lot
HOA Fees
- $113 Monthly HOA Fees
Parking
- 2 Car Attached Garage
- Garage Door Opener
- Guest Parking
- Additional Parking
- Unassigned Parking
Property Views
- Views of Preserve
- Views of Trees
Home Design
- Traditional Architecture
- Shingle Roof
Interior Spaces
- 1,795 Sq Ft Home
- 2-Story Property
- Screened Porch
- Security System Owned
Kitchen
- Eat-In Kitchen
- Breakfast Bar
- Electric Oven
- Electric Cooktop
- Microwave
- Ice Maker
- Dishwasher
- Kitchen Island
- Disposal
Flooring
- Carpet
- Tile
Bedrooms and Bathrooms
- 3 Bedrooms
- Walk-In Closet
Laundry
- Laundry on upper level
- Dryer
- Washer
Eco-Friendly Details
- Energy-Efficient Appliances
- Energy-Efficient Windows
- Energy-Efficient HVAC
- Energy-Efficient Thermostat
Schools
- Durbin Creek Elementary School
- Fruit Cove Middle School
- Creekside High School
Utilities
- Central Heating and Cooling System
- Heat Pump System
- Electric Water Heater
- Water Softener is Owned
Listing and Financial Details
- Assessor Parcel Number 0096250580
Community Details
Overview
- Association fees include ground maintenance, trash
- Palisades At Durbin Crossing Association
- Palisades At Durbin Crossing Subdivision
- On-Site Maintenance
Amenities
- Community Barbecue Grill
- Clubhouse
Recreation
- Tennis Courts
- Community Basketball Court
- Community Playground
- Fitness Center
- Children's Pool
- Park
Security
- Fire and Smoke Detector
Ownership History
Purchase Details
Home Financials for this Owner
Home Financials are based on the most recent Mortgage that was taken out on this home.Purchase Details
Home Financials for this Owner
Home Financials are based on the most recent Mortgage that was taken out on this home.Similar Homes in the area
Home Values in the Area
Average Home Value in this Area
Purchase History
| Date | Type | Sale Price | Title Company |
|---|---|---|---|
| Warranty Deed | $302,000 | Landmark Title | |
| Special Warranty Deed | $261,640 | Dhi Title Of Florida |
Mortgage History
| Date | Status | Loan Amount | Loan Type |
|---|---|---|---|
| Open | $286,900 | New Conventional | |
| Previous Owner | $248,558 | Commercial |
Property History
| Date | Event | Price | Change | Sq Ft Price |
|---|---|---|---|---|
| 07/15/2025 07/15/25 | Sold | $370,000 | -2.6% | $206 / Sq Ft |
| 06/20/2025 06/20/25 | Pending | -- | -- | -- |
| 05/29/2025 05/29/25 | For Sale | $380,000 | +45.2% | $212 / Sq Ft |
| 12/17/2023 12/17/23 | Off Market | $261,640 | -- | -- |
| 04/09/2021 04/09/21 | Sold | $302,000 | +1.0% | $168 / Sq Ft |
| 03/09/2021 03/09/21 | Pending | -- | -- | -- |
| 02/25/2021 02/25/21 | For Sale | $299,000 | +14.3% | $167 / Sq Ft |
| 01/10/2019 01/10/19 | Sold | $261,640 | -1.4% | $146 / Sq Ft |
| 06/29/2018 06/29/18 | Pending | -- | -- | -- |
| 05/11/2018 05/11/18 | For Sale | $265,275 | -- | $148 / Sq Ft |
Tax History Compared to Growth
Tax History
| Year | Tax Paid | Tax Assessment Tax Assessment Total Assessment is a certain percentage of the fair market value that is determined by local assessors to be the total taxable value of land and additions on the property. | Land | Improvement |
|---|---|---|---|---|
| 2025 | $4,623 | $302,838 | -- | -- |
| 2024 | $4,623 | $294,303 | -- | -- |
| 2023 | $4,623 | $285,731 | $0 | $0 |
| 2022 | $4,437 | $277,409 | $0 | $0 |
| 2021 | $3,509 | $203,723 | $0 | $0 |
| 2020 | $3,457 | $200,910 | $0 | $0 |
| 2019 | $4,099 | $200,686 | $0 | $0 |
| 2018 | $1,460 | $28,000 | $0 | $0 |
| 2017 | $1,429 | $25,000 | $25,000 | $0 |
| 2016 | -- | $11,315 | $0 | $0 |
Agents Affiliated with this Home
-
JACOB ORANGE

Seller's Agent in 2025
JACOB ORANGE
ONE REALTY CORP
(904) 703-7258
2 in this area
13 Total Sales
-
DJ DellaSala

Buyer's Agent in 2025
DJ DellaSala
DJ & LINDSEY REAL ESTATE
(904) 643-6397
34 in this area
8,808 Total Sales
-
LEISA GEORGE
L
Seller's Agent in 2021
LEISA GEORGE
PREMIER HOMES REALTY INC
(904) 294-1349
1 in this area
4 Total Sales
-
Charlie Rogers
C
Seller's Agent in 2019
Charlie Rogers
D R HORTON REALTY INC
(904) 445-1004
9,682 Total Sales
Map
Source: realMLS (Northeast Florida Multiple Listing Service)
MLS Number: 2090062
APN: 009625-0580
- 236 Servia Dr
- 1227 Leith Hall Dr
- 750 Servia Dr
- 1350 Fryston St
- 1316 Fryston St
- 156 Wellwood Ave
- 842 Servia Dr
- 117 Pineta Way
- 1629 Fenton Ave
- 1637 Fenton Ave
- 119 Averley Way
- 219 Heron Landing Rd
- 157 Heron Landing Rd
- 595 Saddlestone Dr
- 514 Heron Landing Rd
- 486 Cloisterbane Dr
- 318 Sanctuary Dr
- 55 Forest Edge Dr
- 1013 Lauriston Dr
- 1100 Ashfield Way






