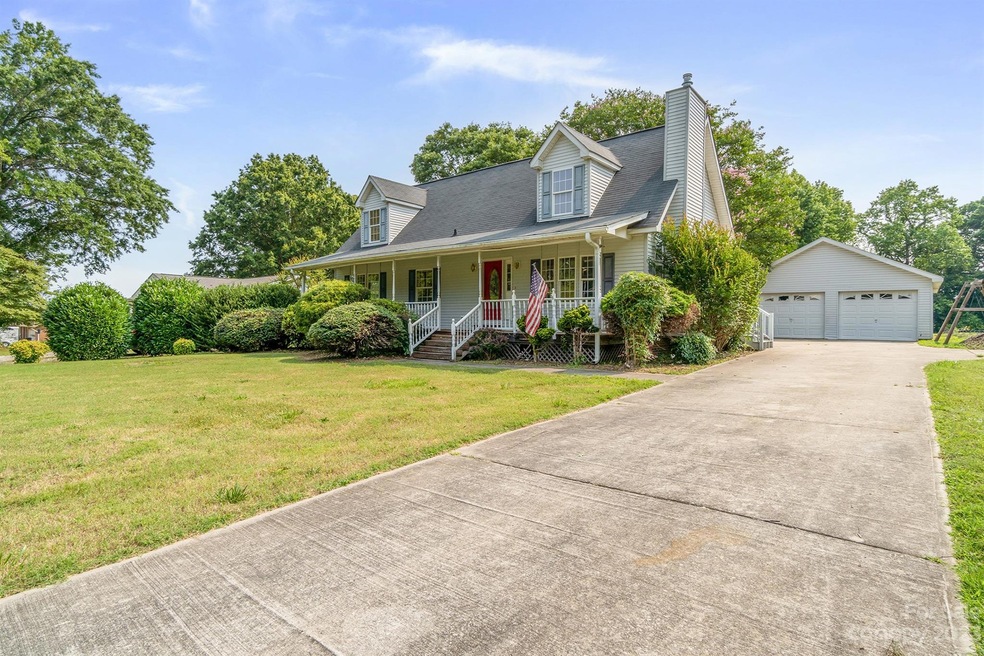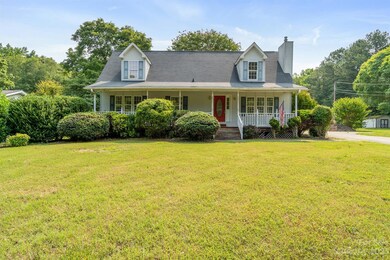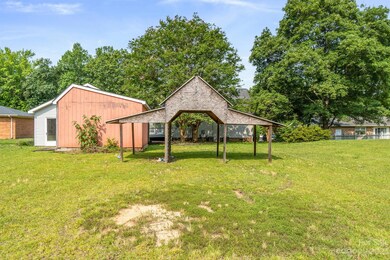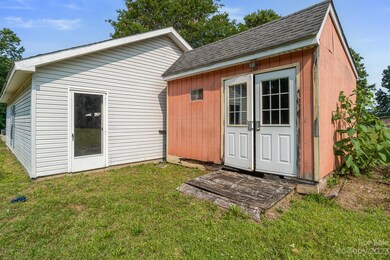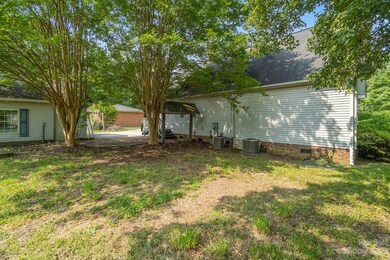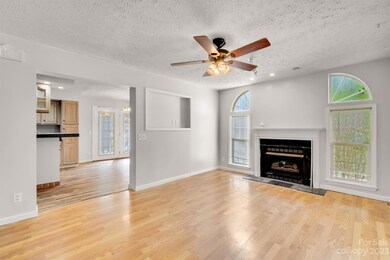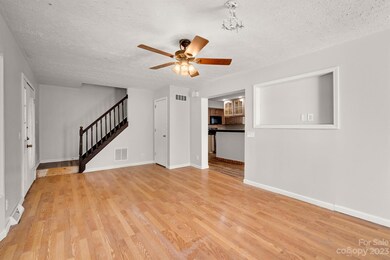
306 Sowers Ferry Rd Unit 20 Salisbury, NC 28144
Estimated Value: $200,000 - $263,000
Highlights
- Cape Cod Architecture
- 2 Car Detached Garage
- Forced Air Heating System
- Wood Flooring
- Laundry Room
- Ceiling Fan
About This Home
As of September 2023Introducing a charming 3-bedroom, 2-bathroom home situated on a generous .95-acre lot with no HOA fees. This delightful property features a convenient main-level primary bedroom and offers easy access to Highway 85 and Catawba College. With its prime location, this home provides a perfect balance of convenience and tranquility. Enjoy nearby amenities and the natural beauty of the area, while benefiting from excellent commuting options and proximity to educational institutions. Inside, you'll find well-appointed living spaces that cater to your comfort and versatility. The four bedrooms offer ample room for the whole family or the opportunity to create a home office or hobby space. Say goodbye to HOA restrictions and embrace the freedom to personalize and make this property your own. This home presents a fantastic opportunity for those seeking a spacious and conveniently located property. Take advantage of the chance to explore its potential and schedule a showing today.
Last Agent to Sell the Property
DASH Carolina Brokerage Email: haley.pitzer@exprealty.com License #332397 Listed on: 06/16/2023

Property Details
Home Type
- Modular Prefabricated Home
Est. Annual Taxes
- $2,742
Year Built
- Built in 1998
Lot Details
- 0.95
Parking
- 2 Car Detached Garage
Home Design
- Cape Cod Architecture
- Vinyl Siding
Interior Spaces
- 1.5-Story Property
- Ceiling Fan
- Crawl Space
Kitchen
- Electric Oven
- Electric Range
- Dishwasher
Flooring
- Wood
- Laminate
- Vinyl
Bedrooms and Bathrooms
- 2 Full Bathrooms
Laundry
- Laundry Room
- Electric Dryer Hookup
Schools
- North Rowan Elementary And Middle School
- North Rowan High School
Utilities
- Forced Air Heating System
- Heat Pump System
- Heating System Uses Natural Gas
- Electric Water Heater
Listing and Financial Details
- Assessor Parcel Number 045028
Ownership History
Purchase Details
Purchase Details
Home Financials for this Owner
Home Financials are based on the most recent Mortgage that was taken out on this home.Purchase Details
Similar Homes in Salisbury, NC
Home Values in the Area
Average Home Value in this Area
Purchase History
| Date | Buyer | Sale Price | Title Company |
|---|---|---|---|
| Arguenta Charity Ann | -- | -- | |
| Arguenta Charity Ann | $122,000 | None Available | |
| Sharonview Federal Credit Union | $147,600 | None Available |
Mortgage History
| Date | Status | Borrower | Loan Amount |
|---|---|---|---|
| Previous Owner | Arguenta Charity Ann | $122,000 |
Property History
| Date | Event | Price | Change | Sq Ft Price |
|---|---|---|---|---|
| 09/05/2023 09/05/23 | Sold | $230,000 | -8.0% | $111 / Sq Ft |
| 06/16/2023 06/16/23 | For Sale | $250,000 | -- | $120 / Sq Ft |
Tax History Compared to Growth
Tax History
| Year | Tax Paid | Tax Assessment Tax Assessment Total Assessment is a certain percentage of the fair market value that is determined by local assessors to be the total taxable value of land and additions on the property. | Land | Improvement |
|---|---|---|---|---|
| 2024 | $2,742 | $242,669 | $28,000 | $214,669 |
| 2023 | $2,742 | $242,669 | $28,000 | $214,669 |
| 2022 | $1,904 | $145,079 | $21,000 | $124,079 |
| 2021 | $1,904 | $145,079 | $21,000 | $124,079 |
| 2020 | $1,904 | $145,079 | $21,000 | $124,079 |
| 2019 | $1,904 | $145,079 | $21,000 | $124,079 |
| 2018 | $1,707 | $131,503 | $21,000 | $110,503 |
| 2017 | $1,707 | $131,503 | $21,000 | $110,503 |
| 2016 | $1,707 | $131,503 | $21,000 | $110,503 |
| 2015 | $1,733 | $131,503 | $21,000 | $110,503 |
| 2014 | $1,920 | $150,197 | $23,100 | $127,097 |
Agents Affiliated with this Home
-
Haley Pitzer
H
Seller's Agent in 2023
Haley Pitzer
DASH Carolina
(704) 232-5742
18 Total Sales
-
Lisa Williams
L
Buyer's Agent in 2023
Lisa Williams
NorthGroup Real Estate LLC
(704) 267-1803
37 Total Sales
Map
Source: Canopy MLS (Canopy Realtor® Association)
MLS Number: 4035051
APN: 045-028
- 520 Steeple Chase Trail
- 805 N Rowan Avenue Extension
- 201 Pinecroft Ln
- 0 Snider St
- 0 Hollywood Dr Unit 16 CAR4245632
- 0 Hollywood Dr Unit CAR4093261
- 1059 3rd St
- 00 Hollywood Dr Unit 14-15
- 00 N Yadkin Ave
- 216 N Rowan Ave
- 901 3rd St
- 217 Salisbury Ave N
- 209 N Yadkin Ave
- 204 N Yadkin Ave
- 0 Robinson Rd
- 801 3rd St
- 203 Andrews St
- 600 3rd St
- 1015 4th St
- 325 Jordan Ave
- 306 Sowers Ferry Rd
- 306 Sowers Ferry Rd Unit 20
- 306B Sowers Ferry Rd
- 308 Sowers Ferry Rd
- 304 Sowers Ferry Rd
- 304 Sowers Ferry Rd
- 209 Sowers Ferry Rd
- 310 Sowers Ferry Rd
- 309 Sowers Ferry Rd
- 0 Sowers Ferry Rd Unit 16 3101337
- 312 Sowers Ferry Rd
- 311 Sowers Ferry Rd
- 300 Sowers Ferry Rd
- 314 Sowers Ferry Rd Unit 316
- 313 Sowers Ferry Rd
- 313 Sowers Ferry Rd
- 214 Sowers Ferry Rd
- 102 Sowers Rd
- 475 Sowers Ferry Rd
- 210 Sowers Ferry Rd
