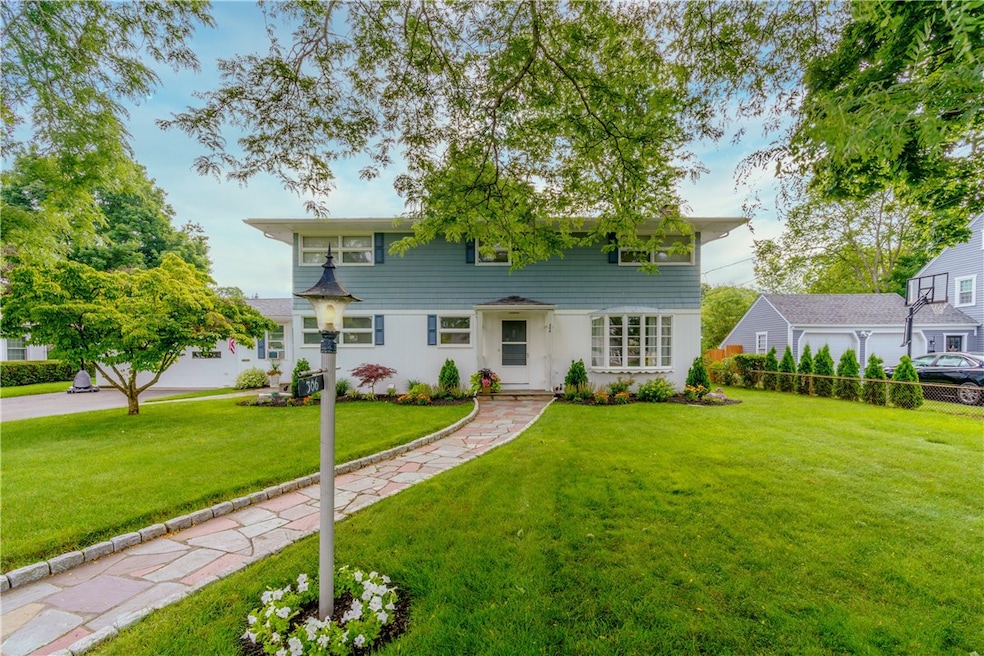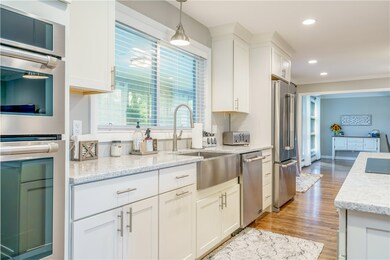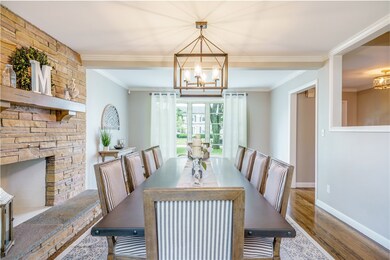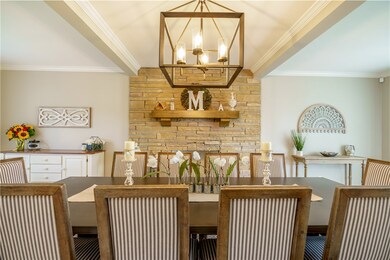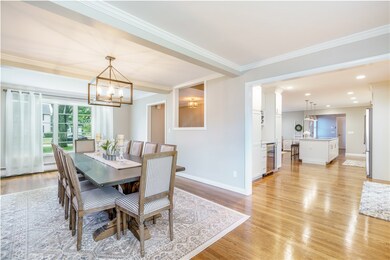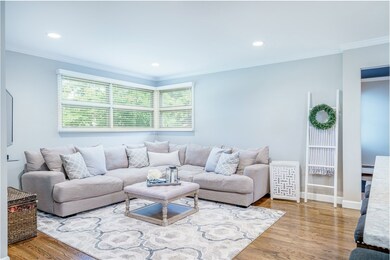
306 Spring Green Rd Warwick, RI 02888
Palace Garden NeighborhoodHighlights
- Marina
- Wood Flooring
- Cedar Closet
- Colonial Architecture
- 2 Car Attached Garage
- Dry Bar
About This Home
As of September 2020Welcome home to 306 Spring Green Road! Located in desirable Governor Francis Farms this beautifully renovated home features a gourmet state of the art kitchen complete with Jenn Air luxury appliances. This open and immaculate space boasts dual convection ovens, a induction five burner stove top and with down draft exhaust system, customized cabinetry and a stainless steel farmhouse sink. The first floor also features an open concept with fireplace, dry bar (complete with fridge and custom wine rack), two half baths, mud room or office space, laundry and a walk out on to an oversized screened in patio. The second floor features a suite with attached bath, three additional bedrooms and an additional full bath. This home also features hardwoods throughout, central air and irrigation system. All of these features and more help make 306 Spring Green a must see!
Home Details
Home Type
- Single Family
Est. Annual Taxes
- $6,905
Year Built
- Built in 1957
Lot Details
- 10,656 Sq Ft Lot
- Sprinkler System
Parking
- 2 Car Attached Garage
Home Design
- Colonial Architecture
- Shingle Siding
- Concrete Perimeter Foundation
Interior Spaces
- 2-Story Property
- Dry Bar
- Fireplace Features Masonry
- Storage Room
- Utility Room
- Wood Flooring
- Security System Owned
Kitchen
- Oven
- Range with Range Hood
- Microwave
- Dishwasher
- Disposal
Bedrooms and Bathrooms
- 4 Bedrooms
- Cedar Closet
Laundry
- Dryer
- Washer
Partially Finished Basement
- Basement Fills Entire Space Under The House
- Interior and Exterior Basement Entry
Utilities
- Central Air
- Heating System Uses Oil
- Baseboard Heating
- Heating System Uses Steam
- 100 Amp Service
- Oil Water Heater
Listing and Financial Details
- Tax Lot 193
- Assessor Parcel Number 306SPRINGGREENRDWARW
Community Details
Overview
- Governor Francis Farms Subdivision
Recreation
- Marina
Ownership History
Purchase Details
Home Financials for this Owner
Home Financials are based on the most recent Mortgage that was taken out on this home.Purchase Details
Home Financials for this Owner
Home Financials are based on the most recent Mortgage that was taken out on this home.Purchase Details
Home Financials for this Owner
Home Financials are based on the most recent Mortgage that was taken out on this home.Purchase Details
Purchase Details
Similar Homes in Warwick, RI
Home Values in the Area
Average Home Value in this Area
Purchase History
| Date | Type | Sale Price | Title Company |
|---|---|---|---|
| Warranty Deed | $625,000 | None Available | |
| Warranty Deed | $625,000 | None Available | |
| Warranty Deed | $505,000 | None Available | |
| Warranty Deed | $505,000 | None Available | |
| Warranty Deed | $271,500 | -- | |
| Warranty Deed | -- | -- | |
| Deed | -- | -- | |
| Warranty Deed | $271,500 | -- | |
| Warranty Deed | -- | -- | |
| Deed | -- | -- |
Mortgage History
| Date | Status | Loan Amount | Loan Type |
|---|---|---|---|
| Open | $593,700 | Purchase Money Mortgage | |
| Closed | $593,700 | Purchase Money Mortgage | |
| Previous Owner | $200,000 | Credit Line Revolving | |
| Previous Owner | $303,000 | New Conventional | |
| Previous Owner | $351,014 | FHA |
Property History
| Date | Event | Price | Change | Sq Ft Price |
|---|---|---|---|---|
| 09/15/2020 09/15/20 | Sold | $505,000 | +8.6% | $194 / Sq Ft |
| 08/16/2020 08/16/20 | Pending | -- | -- | -- |
| 07/17/2020 07/17/20 | For Sale | $465,000 | +71.3% | $178 / Sq Ft |
| 06/17/2016 06/17/16 | Sold | $271,500 | -9.5% | $123 / Sq Ft |
| 05/18/2016 05/18/16 | Pending | -- | -- | -- |
| 01/08/2016 01/08/16 | For Sale | $299,900 | -- | $136 / Sq Ft |
Tax History Compared to Growth
Tax History
| Year | Tax Paid | Tax Assessment Tax Assessment Total Assessment is a certain percentage of the fair market value that is determined by local assessors to be the total taxable value of land and additions on the property. | Land | Improvement |
|---|---|---|---|---|
| 2024 | $7,307 | $505,000 | $122,200 | $382,800 |
| 2023 | $7,023 | $494,900 | $122,200 | $372,700 |
| 2022 | $6,906 | $368,700 | $78,600 | $290,100 |
| 2021 | $6,906 | $368,700 | $78,600 | $290,100 |
| 2020 | $6,906 | $368,700 | $78,600 | $290,100 |
| 2019 | $6,906 | $368,700 | $78,600 | $290,100 |
| 2018 | $5,403 | $315,000 | $71,800 | $243,200 |
| 2017 | $6,376 | $315,000 | $71,800 | $243,200 |
| 2016 | $6,376 | $315,000 | $71,800 | $243,200 |
| 2015 | $5,947 | $286,600 | $87,300 | $199,300 |
| 2014 | $5,749 | $286,600 | $87,300 | $199,300 |
| 2013 | $5,672 | $286,600 | $87,300 | $199,300 |
Agents Affiliated with this Home
-
Matt Phipps

Seller's Agent in 2020
Matt Phipps
Compass / Lila Delman Compass
(401) 640-0071
11 in this area
316 Total Sales
-
Yvonne Sousa

Buyer's Agent in 2020
Yvonne Sousa
RISE REC
(401) 379-2929
4 in this area
184 Total Sales
-
Team RISE REC
T
Buyer Co-Listing Agent in 2020
Team RISE REC
RISE REC
(401) 308-3279
2 in this area
180 Total Sales
-
L
Seller's Agent in 2016
LINDA EICHENFELDT
RE/MAX Metro
Map
Source: State-Wide MLS
MLS Number: 1259132
APN: WARW-000306-000193-000000
- 26 Miantonomo Dr
- 66 Westfield Rd
- 9 Saint George Ct
- 59 Black Creek Ln
- 22 Kendall Ln
- 28 Ferrier Dr
- 120 Aspinet Dr
- 162 N Country Club Dr
- 594 Algonquin Dr
- 50 Lane 1
- 376 Parkside Dr
- 294 Miantonomo Dr
- 88 General Hawkins Dr
- 8 Dartmouth Ave
- 52 Pleasant View Rd
- 58 Canna St
- 135 Namquid Dr
- 109 Namquid Dr
- 56 Errol St
- 69 Marine Ave
