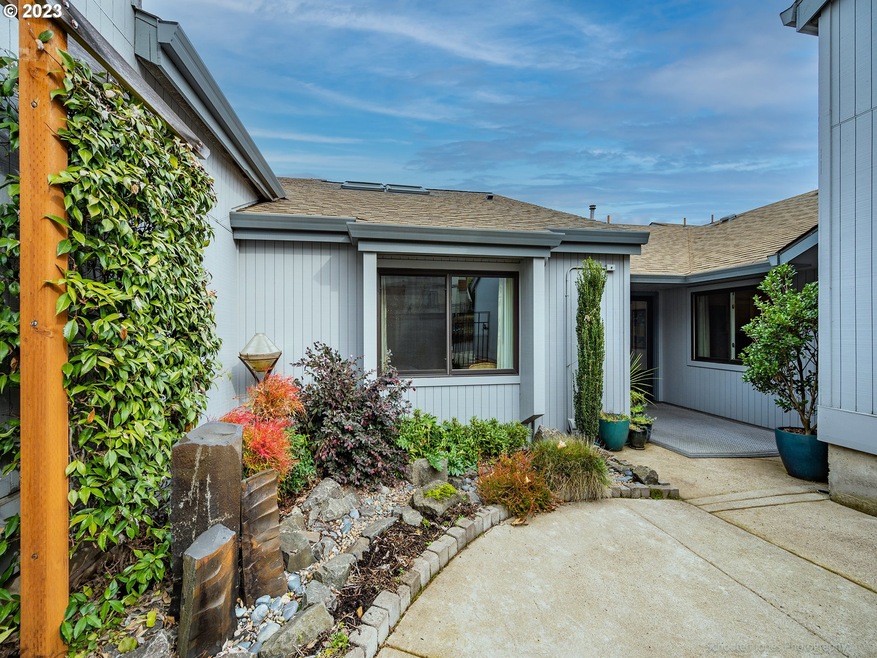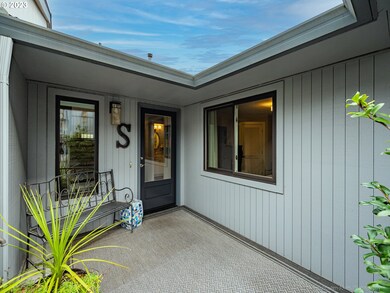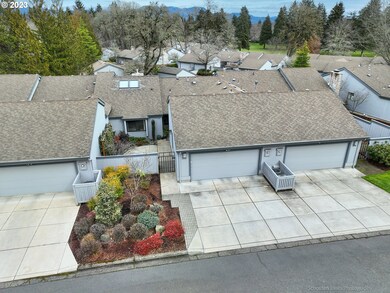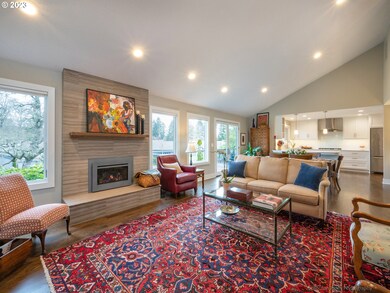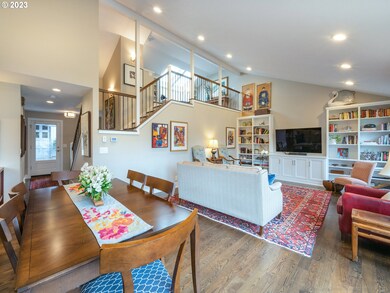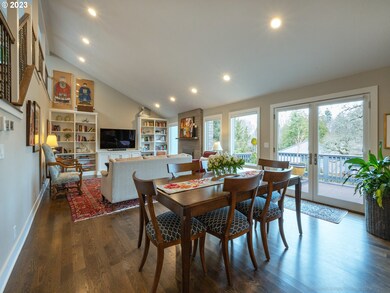
$449,900
- 2 Beds
- 2 Baths
- 1,102 Sq Ft
- 327 Rustic Place
- Unit 38
- Eugene, OR
Fantastic, contemporary condo in gorgeously landscaped & well maintained complex. Very close to shopping, dining and amenities- you will return home to peaceful quiet and security with tree views from every window. Two bedrooms. Two bathrooms. The open concept living area is a spacious delight with high ceilings, bamboo floors, granite countertops and copious natural light.
Jade Elms Rise Realty NW
