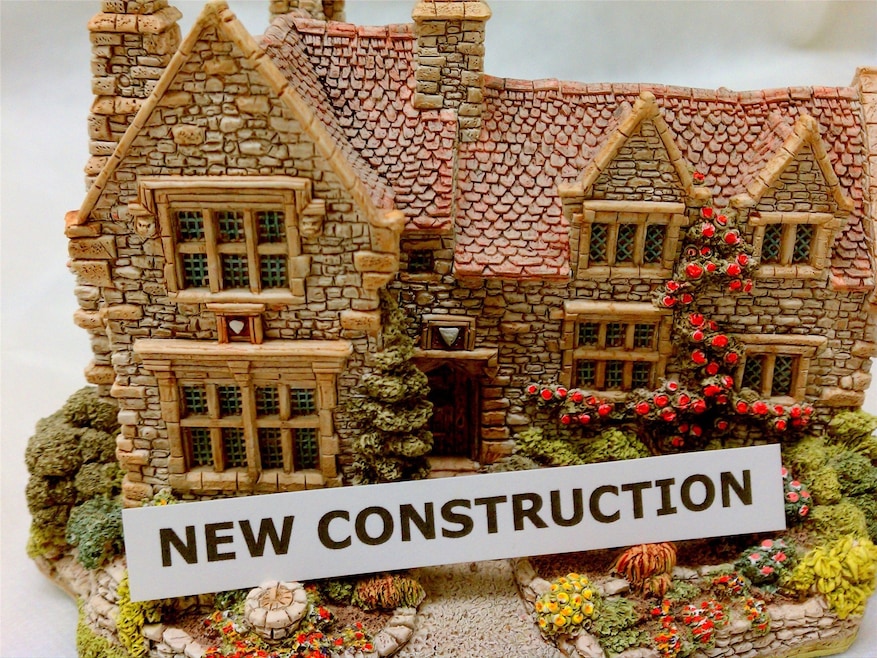306 Timber Ridge Dr Josephine, TX 75173
Estimated payment $2,638/month
Highlights
- New Construction
- Soaking Tub
- Ceramic Tile Flooring
- 3 Car Attached Garage
- Laundry in Utility Room
- 1-Story Property
About This Home
This beautiful new construction home by Robbie Hale Homes is in our newest subdivision, Meadow Ridge Estates in Josephine. This home has it all including true sand and finished wood flooring. , imagine grilling on your covered back patio, hanging decorations on your stone fireplace, or soaking in your jetted tub. Experience the perfect blend of space, savings, and small-town charm. This home features 4 large bedrooms with walk-in closets, 2 full bathrooms, and a 3-car garage. This 2160 square foot home keeps ownership affordable while offering room for your family to grow. Enjoy the freedom of NO HOA on a one third acre lot and the monthly savings of NO MUD or PID tax. Located in sought after Collin County and Community ISD, this home is a rare opportunity to have modern comfort in a quiet country setting. Builder to pay for Title Policy, Survey and up to $20K in Seller Concessions.
Listing Agent
Builders Realty Brokerage Phone: 972-404-9000 License #0179849 Listed on: 11/19/2025
Home Details
Home Type
- Single Family
Year Built
- Built in 2025 | New Construction
Lot Details
- 0.33 Acre Lot
- Wood Fence
- Sprinkler System
Parking
- 3 Car Attached Garage
- Front Facing Garage
Home Design
- Brick Exterior Construction
- Slab Foundation
- Composition Roof
Interior Spaces
- 2,160 Sq Ft Home
- 1-Story Property
- Ceiling Fan
- Decorative Lighting
- Stone Fireplace
- Metal Fireplace
Kitchen
- Electric Range
- Microwave
- Dishwasher
- Disposal
Flooring
- Carpet
- Ceramic Tile
Bedrooms and Bathrooms
- 4 Bedrooms
- 2 Full Bathrooms
- Soaking Tub
Laundry
- Laundry in Utility Room
- Washer and Electric Dryer Hookup
Home Security
- Carbon Monoxide Detectors
- Fire and Smoke Detector
Schools
- Mcclendon Elementary School
- Community High School
Utilities
- Central Heating and Cooling System
Community Details
- Meadow Ridge Estate Subdivision
Listing and Financial Details
- Tax Lot 137
- Assessor Parcel Number R1357000013701
Map
Home Values in the Area
Average Home Value in this Area
Property History
| Date | Event | Price | List to Sale | Price per Sq Ft |
|---|---|---|---|---|
| 11/19/2025 11/19/25 | For Sale | $419,900 | -- | $194 / Sq Ft |
Source: North Texas Real Estate Information Systems (NTREIS)
MLS Number: 21116551
- 310 Timber Ridge Dr
- 308 Timber Ridge Dr
- 314 Timber Ridge Dr
- 312 Timber Ridge Dr
- 408 Silver Birch Dr
- 509 Silver Birch Dr
- 405 Silver Birch Dr
- 901 Martingale Dr
- 18488 County Road 543
- 528 Hubbard Cir
- 532 Hubbard Cir
- 18760 Cr 913 Rd
- TBD Lake Dr
- TBD Sims Ln
- 801 Lexington Ln
- TBD Farm To Market 1138
- 701 Liberty Ln
- 701 Cambridge Ct
- Roosevelt Plan at Lexington Heights
- Devonshire Plan at Lexington Heights
- 709 Lexington Ln
- 485 Collin St
- 860 Moonwake Dr
- 840 Moonglade Rd
- 714 Ramble Rd
- 744 Lightheart Ln
- 649 Lightheart Ln
- 490 Oak Creek Dr
- 465 Chase Creek Dr
- 361 Silver Springs Ln
- 337 Chase Creek Dr
- 6474 Rock Ridge Dr
- 342 Chase Creek Dr
- 332 Braves Way
- 352 Community Dr
- 335 Community Dr
- 509 Plum Dr
- 3930 Clear Water Ln
- 405 Hubbard Cir
- 455 Elevon Pkwy

