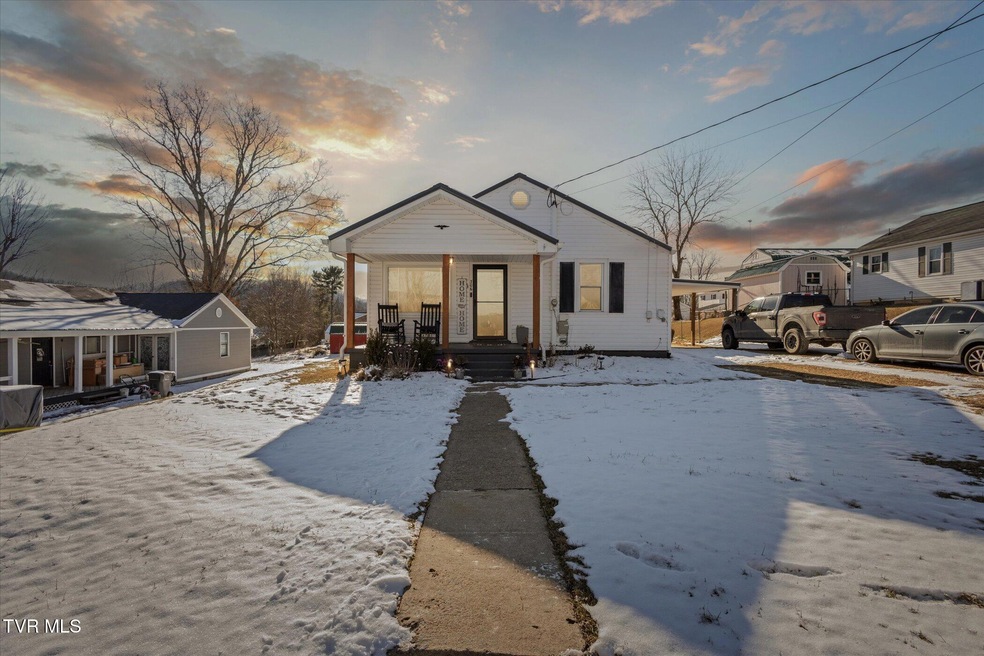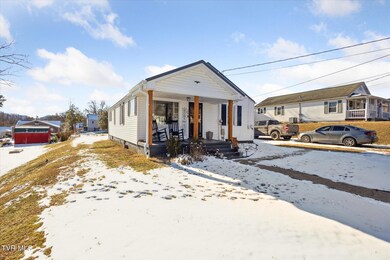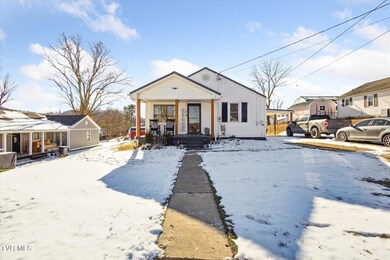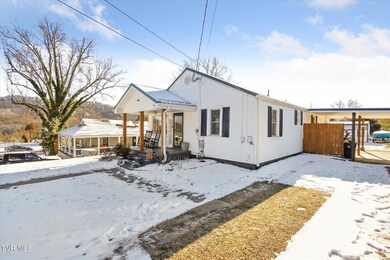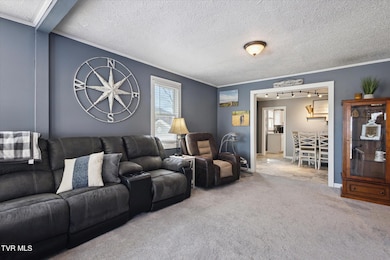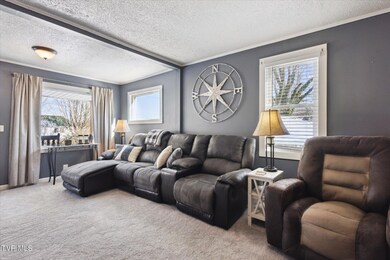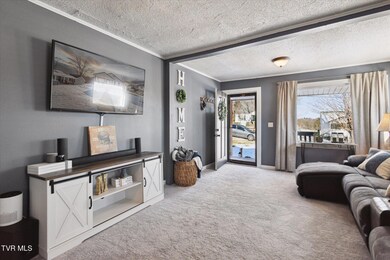
306 Tween Hills Rd Bristol, TN 37620
Highlights
- Deck
- Traditional Architecture
- Front Porch
- Haynesfield Elementary School Rated A-
- No HOA
- Cooling Available
About This Home
As of February 2025Welcome to this delightful 2-bedroom, 1-bath home offering the perfect blend of comfort, convenience, and outdoor living. Inside, the primary bedroom is generously sized, offering plenty of room for a queen or king-sized bed and additional furniture. The second bedroom is versatile and could serve as a guest room, home office, or nursery, depending on your needs. The kitchen is fully equipped with essential appliances, including a stove, microwave, refrigerator, and dishwasher. An extra storage room inside offers a convenient space for washer and dryer and any additional storage you need.
Step outside to your spacious back deck shaded by a charming pergola, offering a cozy outdoor retreat where you can enjoy your morning coffee or evening meals. The backyard shed provides additional storage space for tools, outdoor gear, or anything else you need to keep out of sight but easily accessible. Whether you're gardening, grilling, or just unwinding after a long day, this outdoor area is sure to enhance your living experience. Plus, conveniently located close to local amenities, shopping, schools, and parks. Don't miss out on the opportunity to make it yours—schedule a showing today! Buyers and buyers agent to verify info.
Last Agent to Sell the Property
Conservus Homes License #374608 Listed on: 01/23/2025
Home Details
Home Type
- Single Family
Year Built
- Built in 1946
Lot Details
- 0.25 Acre Lot
- Lot Dimensions are 70x159
- Level Lot
- Property is in average condition
- Property is zoned R 2
Home Design
- Traditional Architecture
- Block Foundation
- Metal Roof
- Vinyl Siding
Interior Spaces
- 1,161 Sq Ft Home
- 1-Story Property
- Utility Room
Kitchen
- Electric Range
- Microwave
- Dishwasher
Flooring
- Carpet
- Laminate
- Vinyl
Bedrooms and Bathrooms
- 2 Bedrooms
- 1 Full Bathroom
Laundry
- Dryer
- Washer
Unfinished Basement
- Dirt Floor
- Block Basement Construction
Home Security
- Storm Doors
- Fire and Smoke Detector
Parking
- 1 Carport Space
- Gravel Driveway
Outdoor Features
- Deck
- Patio
- Shed
- Pergola
- Front Porch
Schools
- Haynesfield Elementary School
- Vance Middle School
- Tennessee High School
Utilities
- Cooling Available
- Heat Pump System
Community Details
- No Home Owners Association
- Sunset Village Subdivision
- FHA/VA Approved Complex
Listing and Financial Details
- Assessor Parcel Number 037n D 033.00
Ownership History
Purchase Details
Home Financials for this Owner
Home Financials are based on the most recent Mortgage that was taken out on this home.Purchase Details
Home Financials for this Owner
Home Financials are based on the most recent Mortgage that was taken out on this home.Purchase Details
Purchase Details
Home Financials for this Owner
Home Financials are based on the most recent Mortgage that was taken out on this home.Purchase Details
Similar Homes in Bristol, TN
Home Values in the Area
Average Home Value in this Area
Purchase History
| Date | Type | Sale Price | Title Company |
|---|---|---|---|
| Warranty Deed | $199,000 | Reliable Title | |
| Warranty Deed | $120,000 | Evergreen Ttl & Closing Llc | |
| Deed | -- | -- | |
| Deed | $85,900 | -- | |
| Deed | $58,750 | -- |
Mortgage History
| Date | Status | Loan Amount | Loan Type |
|---|---|---|---|
| Open | $195,395 | FHA | |
| Previous Owner | $120,000 | New Conventional | |
| Previous Owner | $88,400 | No Value Available | |
| Previous Owner | $77,578 | No Value Available | |
| Previous Owner | $29,175 | No Value Available |
Property History
| Date | Event | Price | Change | Sq Ft Price |
|---|---|---|---|---|
| 02/27/2025 02/27/25 | Sold | $199,000 | 0.0% | $171 / Sq Ft |
| 01/27/2025 01/27/25 | Pending | -- | -- | -- |
| 01/23/2025 01/23/25 | For Sale | $199,000 | +65.8% | $171 / Sq Ft |
| 12/30/2020 12/30/20 | Sold | $120,000 | -6.9% | $97 / Sq Ft |
| 11/25/2020 11/25/20 | Pending | -- | -- | -- |
| 10/14/2020 10/14/20 | For Sale | $128,850 | -- | $104 / Sq Ft |
Tax History Compared to Growth
Tax History
| Year | Tax Paid | Tax Assessment Tax Assessment Total Assessment is a certain percentage of the fair market value that is determined by local assessors to be the total taxable value of land and additions on the property. | Land | Improvement |
|---|---|---|---|---|
| 2024 | -- | $32,425 | $2,450 | $29,975 |
| 2023 | $1,424 | $32,425 | $2,450 | $29,975 |
| 2022 | $1,424 | $32,425 | $2,450 | $29,975 |
| 2021 | $1,424 | $32,425 | $2,450 | $29,975 |
| 2020 | $977 | $32,425 | $2,450 | $29,975 |
| 2019 | $977 | $20,650 | $2,450 | $18,200 |
| 2018 | $973 | $20,650 | $2,450 | $18,200 |
| 2017 | $973 | $20,650 | $2,450 | $18,200 |
| 2016 | $1,041 | $21,575 | $2,450 | $19,125 |
| 2014 | $982 | $21,562 | $0 | $0 |
Agents Affiliated with this Home
-
Kimberly Rowland
K
Seller's Agent in 2025
Kimberly Rowland
Conservus Homes
(423) 956-0545
3 Total Sales
-
Daniel Rowland
D
Seller Co-Listing Agent in 2025
Daniel Rowland
Conservus Homes
(423) 343-4307
6 Total Sales
-
Alexa Hicks

Buyer's Agent in 2025
Alexa Hicks
True North Real Estate
(423) 484-3084
115 Total Sales
-
Rob Thomas

Seller's Agent in 2020
Rob Thomas
Prestige Homes of the Tri Cities, Inc.
(423) 341-6954
191 Total Sales
-
C
Buyer's Agent in 2020
Connie Donahue
Derrick Properties
-
J
Buyer's Agent in 2020
JESSICA CARTER
RE/MAX Preferred
Map
Source: Tennessee/Virginia Regional MLS
MLS Number: 9975314
APN: 037N-D-033.00
- 307 Tween Hills Rd
- 204 Johnston Ave
- 2118 King College Rd
- 700 Bluff City Hwy
- 100 Earlway Rd
- 302 Martindale Rd
- 206 Cloverdale Place
- 202 Redwood Rd
- 110 Hemlock Ln
- 205 Lavinder Ln
- 203 Hickory Rd
- 1000 Barber Rd
- 146 Cloudland Dr
- 102 Hidden Valley Rd
- 101 Ridgewood Dr
- 625 Vance Dr
- 1708 Volunteer Pkwy
- 116 W Crown
- 511 Hickory Rd
- 336 Cedar Valley Rd
