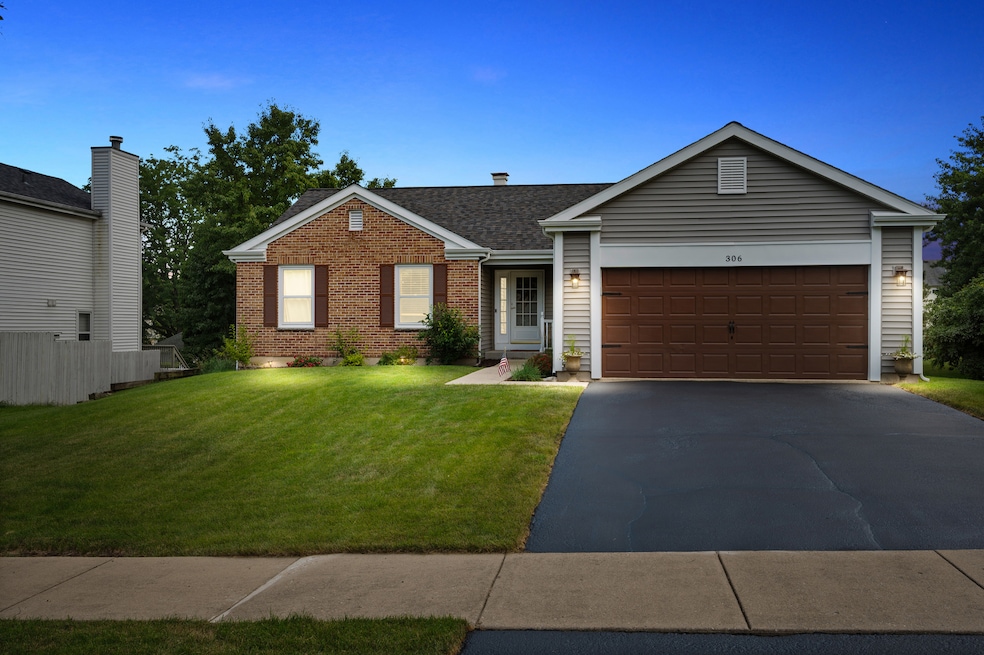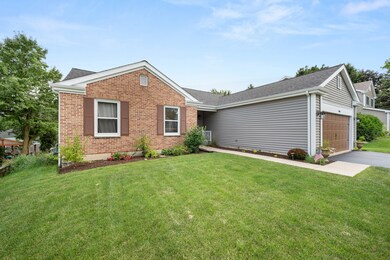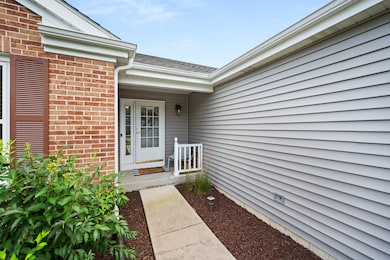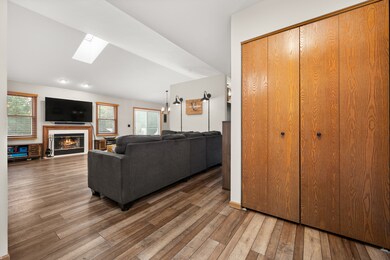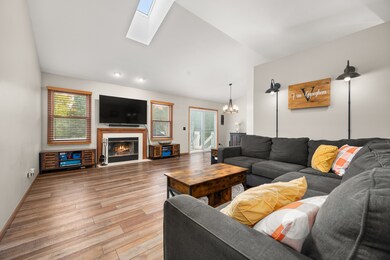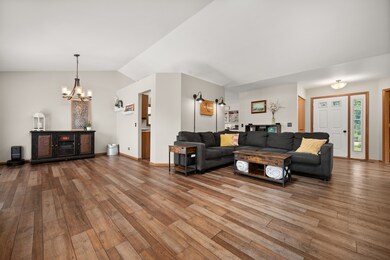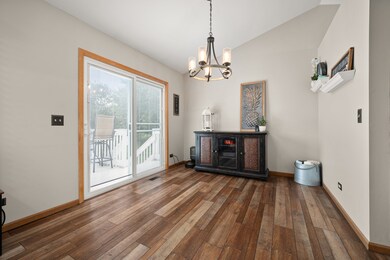
306 Valley Rd North Aurora, IL 60542
Highlights
- Deck
- Ranch Style House
- 2 Car Attached Garage
- Property is near a park
- Stainless Steel Appliances
- Patio
About This Home
As of September 2024***MULTIPLE OFFERS RECEIVED.***ASKING FOR HIGHEST AND BEST BY 12PM MONDAY AUGUST 5TH.***Beautiful 3 bedroom 2 bath home featuring a modern floor plan with an unfinished walkout basement and 2 car garage. The main level of the home boasts an open concept living arrangement with vaulted ceilings. A spacious living/dining area flooded with tons of natural lighting. The kitchen has been updated with new appliances, and high-end wood laminate flooring that runs throughout the first floor, providing a stylish yet, functional space for cooking and entertaining. The master bedroom includes an ensuite bathroom and ample closet space, while the two additional bedrooms share a second full bathroom. All bedrooms have been updated with new carpet, paint, and light fixtures. The unfinished basement provides plenty of potential for additional living space, storage, or a home gym. The basement also includes a rough-in for a third bathroom, making it easy to customize to suit your needs as well as a sizeable window allowing new owners to add an additional bedroom to the property. The exterior portion of the property has been recently updated with a new roof, siding, soffits and downspouts. All completed in 2022. Additional updates include a new HVAC system, new skylight, new sliding glass doors in the basement and the main level. The property has also been freshly landscaped front to back. With its recent updates and unfinished basement for future expansion, this home is ready for you to make it your own. Within 5 mins of Interstate 88. Conveniently located near the fox river bike trail and shopping area.
Last Agent to Sell the Property
Willow Real Estate, Inc License #475175598 Listed on: 08/02/2024
Home Details
Home Type
- Single Family
Est. Annual Taxes
- $6,101
Year Built
- Built in 1993
Parking
- 2 Car Attached Garage
- Garage Door Opener
- Driveway
- Parking Space is Owned
Home Design
- Ranch Style House
- Asphalt Roof
- Vinyl Siding
- Concrete Perimeter Foundation
Interior Spaces
- 1,463 Sq Ft Home
- Fireplace With Gas Starter
- Living Room with Fireplace
- Combination Dining and Living Room
- Carbon Monoxide Detectors
Kitchen
- Range
- Microwave
- High End Refrigerator
- Freezer
- Dishwasher
- Stainless Steel Appliances
- Disposal
Bedrooms and Bathrooms
- 3 Bedrooms
- 3 Potential Bedrooms
- 2 Full Bathrooms
Laundry
- Dryer
- Washer
Unfinished Basement
- Walk-Out Basement
- Sump Pump
- Rough-In Basement Bathroom
Outdoor Features
- Deck
- Patio
Utilities
- Central Air
- Humidifier
- Heating System Uses Natural Gas
- 200+ Amp Service
- Gas Water Heater
- Water Softener is Owned
Additional Features
- 10,062 Sq Ft Lot
- Property is near a park
Listing and Financial Details
- Homeowner Tax Exemptions
Ownership History
Purchase Details
Home Financials for this Owner
Home Financials are based on the most recent Mortgage that was taken out on this home.Purchase Details
Home Financials for this Owner
Home Financials are based on the most recent Mortgage that was taken out on this home.Purchase Details
Purchase Details
Purchase Details
Home Financials for this Owner
Home Financials are based on the most recent Mortgage that was taken out on this home.Similar Homes in the area
Home Values in the Area
Average Home Value in this Area
Purchase History
| Date | Type | Sale Price | Title Company |
|---|---|---|---|
| Warranty Deed | $376,000 | Chicago Title | |
| Warranty Deed | $215,000 | Fidelity National Title | |
| Warranty Deed | -- | Absolute Title Services Inc | |
| Warranty Deed | $170,000 | Absolute Title Services Inc | |
| Warranty Deed | $236,000 | Multiple |
Mortgage History
| Date | Status | Loan Amount | Loan Type |
|---|---|---|---|
| Open | $319,600 | New Conventional | |
| Previous Owner | $204,250 | New Conventional | |
| Previous Owner | $212,400 | Purchase Money Mortgage | |
| Previous Owner | $25,000 | Stand Alone Second | |
| Closed | $11,800 | No Value Available | |
| Closed | $0 | Unknown |
Property History
| Date | Event | Price | Change | Sq Ft Price |
|---|---|---|---|---|
| 09/09/2024 09/09/24 | Sold | $376,000 | +4.4% | $257 / Sq Ft |
| 08/06/2024 08/06/24 | Pending | -- | -- | -- |
| 07/25/2024 07/25/24 | For Sale | $360,000 | +67.4% | $246 / Sq Ft |
| 07/20/2020 07/20/20 | Sold | $215,000 | -4.4% | $147 / Sq Ft |
| 06/03/2020 06/03/20 | Pending | -- | -- | -- |
| 05/05/2020 05/05/20 | For Sale | $225,000 | -- | $154 / Sq Ft |
Tax History Compared to Growth
Tax History
| Year | Tax Paid | Tax Assessment Tax Assessment Total Assessment is a certain percentage of the fair market value that is determined by local assessors to be the total taxable value of land and additions on the property. | Land | Improvement |
|---|---|---|---|---|
| 2023 | $6,101 | $86,503 | $15,058 | $71,445 |
| 2022 | $5,902 | $80,844 | $14,073 | $66,771 |
| 2021 | $5,734 | $76,673 | $13,347 | $63,326 |
| 2020 | $5,290 | $75,199 | $13,090 | $62,109 |
| 2019 | $5,321 | $72,537 | $12,627 | $59,910 |
| 2018 | $5,252 | $69,774 | $12,146 | $57,628 |
| 2017 | $5,174 | $67,473 | $11,745 | $55,728 |
| 2016 | $5,140 | $65,508 | $11,403 | $54,105 |
| 2015 | -- | $64,016 | $11,143 | $52,873 |
| 2014 | -- | $62,001 | $10,792 | $51,209 |
| 2013 | -- | $67,215 | $13,226 | $53,989 |
Agents Affiliated with this Home
-
Monteil Johnson

Seller's Agent in 2024
Monteil Johnson
Willow Real Estate, Inc
(815) 501-9822
1 in this area
45 Total Sales
-
Nancy Tegge

Buyer's Agent in 2024
Nancy Tegge
Baird Warner
(630) 294-0108
2 in this area
85 Total Sales
-
Patricia Romke

Seller's Agent in 2020
Patricia Romke
Realty One Group Excel
(630) 927-1207
12 Total Sales
-
Tom Gancer

Buyer's Agent in 2020
Tom Gancer
HomeSmart Connect LLC
(630) 430-5162
1 in this area
96 Total Sales
Map
Source: Midwest Real Estate Data (MRED)
MLS Number: 12121293
APN: 12-33-328-019
- 307 Valley Rd
- 451 Pheasant Hill Dr
- 572 Quail Ln
- 444 Prairie Ridge Ln
- 448 Prairie Ridge Ln
- 557 Quail St
- 460 Prairie Ridge Ln
- 459 Prairie Ridge Ln
- 533 Moose Lake Dr
- 413 N Sycamore Ln
- 523 Mallard Point Dr Unit 1
- 274 Abbeywood Ln
- 570 Mallard Point Dr
- 12 N Adams St
- 12 N Lincolnway
- 927 Darwin St
- 168 Woodland Cir Unit 31
- 243 Sussex Ln
- 267 Ridley St
- 238 Sussex Ln
