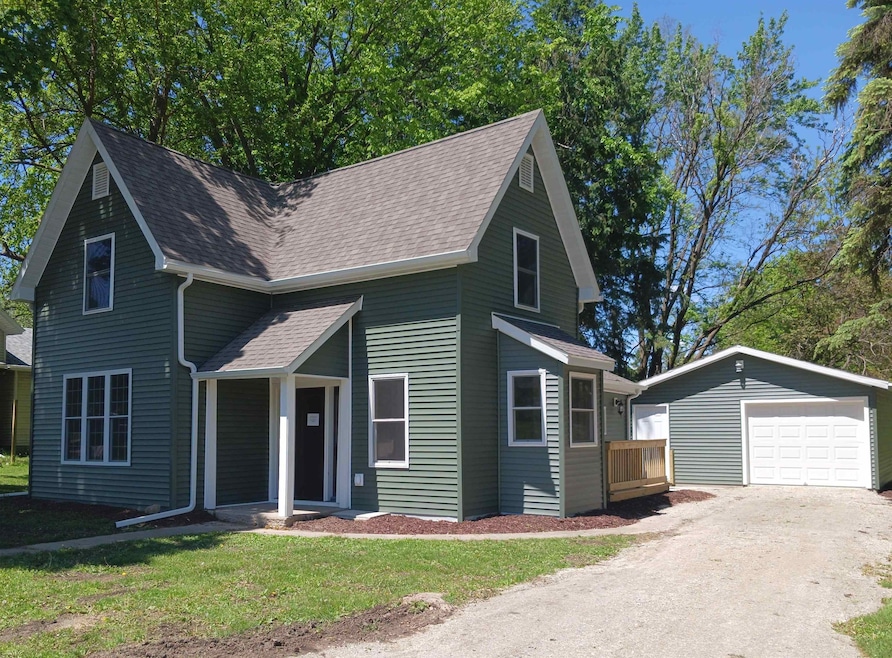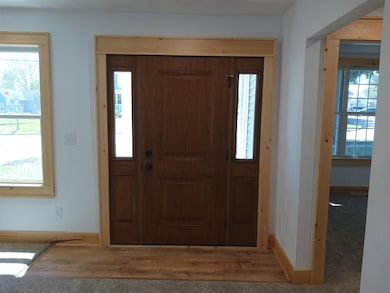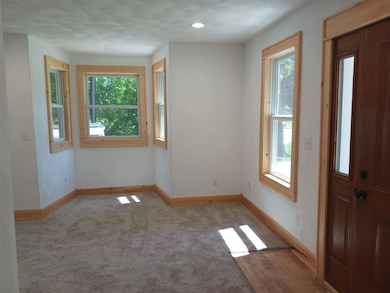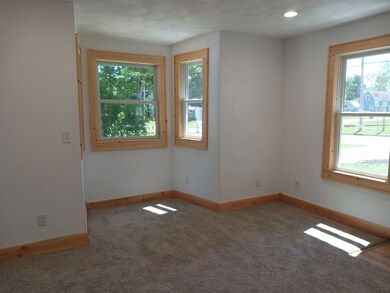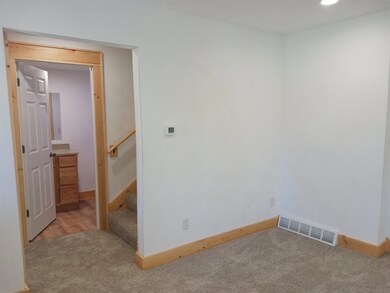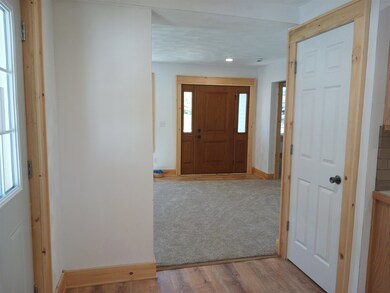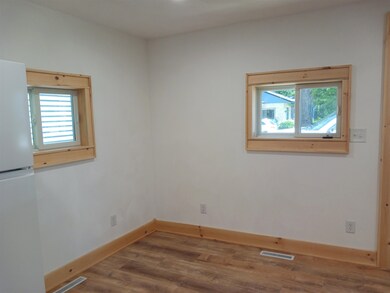
306 W Madison Ave Milton, WI 53563
Highlights
- Deck
- Bathtub
- Forced Air Cooling System
- 1 Car Detached Garage
- Walk-In Closet
- Bungalow
About This Home
As of June 2025Enjoy the 4th of July Parade from your front yard!!! Charming & Cute as a Bugs Ear best describes this Cottage Style home in the HEART of Milton! This home has been renovated/remodeled from top to bottom. Main level offers bright living room, eat in kitchen, 1st floor laundry, 1st floor bedroom or office/hobby room & full bath! 2nd floor offers, wide stairway, 2 bedrooms with full bath, lighted closets, with some knotty pine accents. New mechanicals, New 20 X 20 Garage with opener, 200 Amp Service, All situated on a large yard with mature trees & no backyard neighbors. Awesome totally remodeled 3 bedroom, 2 bath home located in the HEART of Milton!
Last Agent to Sell the Property
Century 21 Affiliated Brokerage Phone: 608-882-5216 License #45162-90 Listed on: 05/23/2025

Home Details
Home Type
- Single Family
Est. Annual Taxes
- $1,013
Year Built
- Built in 1880
Home Design
- Bungalow
- Vinyl Siding
Interior Spaces
- 1,326 Sq Ft Home
- 1.5-Story Property
- Partial Basement
- Laundry on main level
Kitchen
- Oven or Range
- Dishwasher
- Disposal
Bedrooms and Bathrooms
- 3 Bedrooms
- Walk-In Closet
- Bathtub
Parking
- 1 Car Detached Garage
- Garage Door Opener
- Unpaved Parking
Schools
- Call School District Elementary School
- Milton Middle School
- Milton High School
Utilities
- Forced Air Cooling System
- High Speed Internet
Additional Features
- Deck
- 10,019 Sq Ft Lot
Ownership History
Purchase Details
Home Financials for this Owner
Home Financials are based on the most recent Mortgage that was taken out on this home.Purchase Details
Home Financials for this Owner
Home Financials are based on the most recent Mortgage that was taken out on this home.Similar Homes in Milton, WI
Home Values in the Area
Average Home Value in this Area
Purchase History
| Date | Type | Sale Price | Title Company |
|---|---|---|---|
| Warranty Deed | $290,000 | None Listed On Document | |
| Deed | $85,000 | None Listed On Document |
Mortgage History
| Date | Status | Loan Amount | Loan Type |
|---|---|---|---|
| Open | $280,000 | New Conventional | |
| Previous Owner | $50,000 | Credit Line Revolving |
Property History
| Date | Event | Price | Change | Sq Ft Price |
|---|---|---|---|---|
| 06/26/2025 06/26/25 | Sold | $290,000 | +3.6% | $219 / Sq Ft |
| 06/01/2025 06/01/25 | Pending | -- | -- | -- |
| 05/23/2025 05/23/25 | For Sale | $279,900 | +229.3% | $211 / Sq Ft |
| 08/28/2024 08/28/24 | Sold | $85,000 | -14.9% | $64 / Sq Ft |
| 08/15/2024 08/15/24 | Pending | -- | -- | -- |
| 07/06/2024 07/06/24 | For Sale | $99,900 | -- | $75 / Sq Ft |
Tax History Compared to Growth
Tax History
| Year | Tax Paid | Tax Assessment Tax Assessment Total Assessment is a certain percentage of the fair market value that is determined by local assessors to be the total taxable value of land and additions on the property. | Land | Improvement |
|---|---|---|---|---|
| 2024 | $834 | $52,100 | $19,100 | $33,000 |
| 2023 | $863 | $40,400 | $15,400 | $25,000 |
| 2022 | $991 | $40,400 | $15,400 | $25,000 |
| 2021 | $970 | $40,400 | $15,400 | $25,000 |
| 2020 | $1,024 | $36,000 | $15,400 | $20,600 |
| 2019 | $1,007 | $36,000 | $15,400 | $20,600 |
| 2018 | $926 | $36,000 | $15,400 | $20,600 |
| 2017 | $949 | $34,100 | $24,200 | $9,900 |
| 2016 | $935 | $34,100 | $24,200 | $9,900 |
Agents Affiliated with this Home
-
Chris Helgesen

Seller's Agent in 2025
Chris Helgesen
Century 21 Affiliated
(608) 692-6542
2 in this area
84 Total Sales
-
John Stanislawski

Buyer's Agent in 2025
John Stanislawski
Compass Real Estate Wisconsin
(864) 660-9118
2 in this area
50 Total Sales
-
Carolyn Fox

Seller's Agent in 2024
Carolyn Fox
NextHome Success-Ft Atkinson
(920) 222-1500
5 in this area
101 Total Sales
-
M
Buyer's Agent in 2024
MetroMLS NON
NON MLS
Map
Source: South Central Wisconsin Multiple Listing Service
MLS Number: 2000573
APN: V23-1354
- 329 Vernal Ave
- 115 1st St
- 231 Lukas Ln
- 4441 N John Paul Rd
- 133 S Clear Lake Ave
- 7938 Wisconsin 59
- 810 Capman St
- 184 Badger Ln
- 278 E Sunset Dr
- 103 Orchard Row
- 346 College St
- 8403 N Ridge Trail
- 360 Wildfire Ct
- 602 E Madison Ave Unit 38
- 602 E Madison Ave Unit 37
- 167 E Ash Ln
- 741 Red Hawk Dr
- 753 Red Hawk Dr
- 889 Red Hawk Dr
- 1168 Red Hawk Dr
