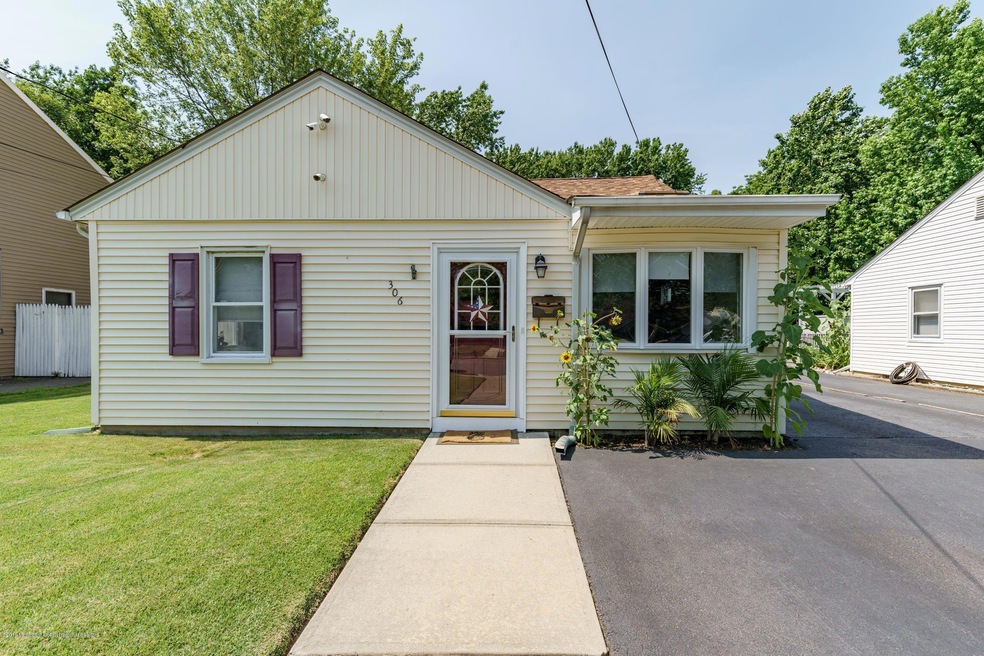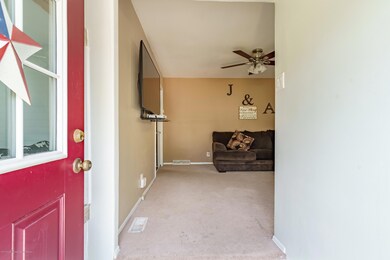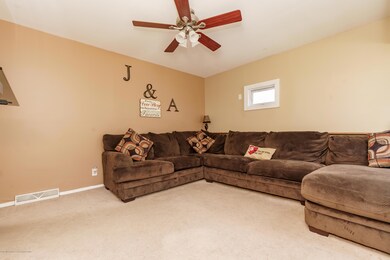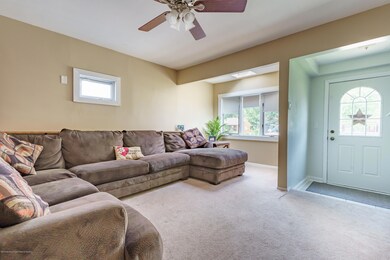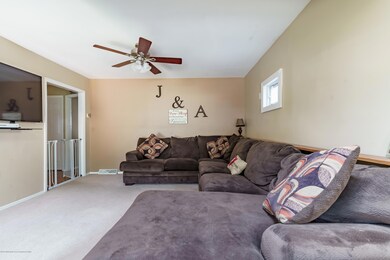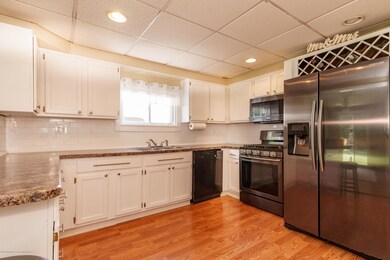
306 W Prospect Ave Keyport, NJ 07735
Estimated Value: $455,000 - $492,000
Highlights
- Bay View
- New Kitchen
- Mud Room
- Matawan Reg High School Rated A-
- Backs to Trees or Woods
- No HOA
About This Home
As of October 2019Beautiful 3 BR 1 Bath Expanded Ranch in desirable Aberdeen is sure to please! Meticulously maintained & Move-in-Ready, all you need to do is unpack! Step into the lovely light&bright mudroom that leads to the spacious LR, complete w/plush carpeting & a fresh neutral palette throughout- easy to make it it your own! Big bay windows & skylight truly illuminate the space. EIK feats. rec lights, pantry, backsplash & delightful breakfast bar! Gleaming laminate floors here extend into the FR w/glass slider to the yard- ideal for entertaining! Space for a dinette, too! Down the hall, 3 large BRs w/ample closets, inc the Master! Updated full bath, too! Summer BBQs are a breeze in 50x200 park-like backyard, feat. a concrete patio, NEW custom wood lighted gazebo w/metal roof & Swingset, fenced-in for your privacy! Dbl wide drive for plenty of guest parking. PRIME location- mins to pub transit (~1mi to train!), shopping, eateries & more! A MUST SEE!
Home Details
Home Type
- Single Family
Est. Annual Taxes
- $7,338
Year Built
- Built in 1952
Lot Details
- Lot Dimensions are 50 x 200
- Fenced
- Backs to Trees or Woods
Home Design
- Shingle Roof
- Vinyl Siding
Interior Spaces
- 1,068 Sq Ft Home
- 1-Story Property
- Crown Molding
- Skylights
- Recessed Lighting
- Thermal Windows
- Bay Window
- Sliding Doors
- Mud Room
- Family Room
- Living Room
- Bay Views
- Crawl Space
- Pull Down Stairs to Attic
- Storm Doors
Kitchen
- New Kitchen
- Eat-In Kitchen
- Breakfast Bar
- Gas Cooktop
Flooring
- Wall to Wall Carpet
- Laminate
- Ceramic Tile
Bedrooms and Bathrooms
- 3 Bedrooms
- 1 Full Bathroom
- Primary Bathroom Bathtub Only
Parking
- No Garage
- Double-Wide Driveway
- Paved Parking
Outdoor Features
- Patio
- Exterior Lighting
- Gazebo
- Shed
- Storage Shed
- Outbuilding
- Play Equipment
Schools
- Matawan Avenue Middle School
- Matawan Reg High School
Utilities
- Forced Air Heating and Cooling System
- Heating System Uses Natural Gas
- Natural Gas Water Heater
Community Details
- No Home Owners Association
- River Gardens Subdivision
Listing and Financial Details
- Exclusions: Personal Belongings.
- Assessor Parcel Number 01-00245-0000-00015
Ownership History
Purchase Details
Home Financials for this Owner
Home Financials are based on the most recent Mortgage that was taken out on this home.Purchase Details
Home Financials for this Owner
Home Financials are based on the most recent Mortgage that was taken out on this home.Purchase Details
Home Financials for this Owner
Home Financials are based on the most recent Mortgage that was taken out on this home.Purchase Details
Home Financials for this Owner
Home Financials are based on the most recent Mortgage that was taken out on this home.Purchase Details
Home Financials for this Owner
Home Financials are based on the most recent Mortgage that was taken out on this home.Similar Homes in Keyport, NJ
Home Values in the Area
Average Home Value in this Area
Purchase History
| Date | Buyer | Sale Price | Title Company |
|---|---|---|---|
| Lvanitski Erin L | $299,000 | Victoria Abstract Settlement | |
| Rodriguez Jose | $252,000 | None Available | |
| Campbell Raymond | $272,500 | Fidelity Natl Title Ins Co | |
| Rosser Nicole | $215,000 | -- | |
| Tominus Shawn | $97,542 | -- |
Mortgage History
| Date | Status | Borrower | Loan Amount |
|---|---|---|---|
| Open | Lvanitski Erin L | $284,050 | |
| Previous Owner | Rodriguez Jose | $233,100 | |
| Previous Owner | Feng Jing J | $160,000 | |
| Previous Owner | Campbell Raymond | $262,500 | |
| Previous Owner | Rosser Nicole | $172,000 | |
| Previous Owner | Tominus Shawn | $90,000 |
Property History
| Date | Event | Price | Change | Sq Ft Price |
|---|---|---|---|---|
| 10/08/2019 10/08/19 | Sold | $299,000 | -- | $280 / Sq Ft |
Tax History Compared to Growth
Tax History
| Year | Tax Paid | Tax Assessment Tax Assessment Total Assessment is a certain percentage of the fair market value that is determined by local assessors to be the total taxable value of land and additions on the property. | Land | Improvement |
|---|---|---|---|---|
| 2024 | $7,779 | $387,900 | $243,700 | $144,200 |
| 2023 | $7,779 | $358,800 | $219,300 | $139,500 |
| 2022 | $7,701 | $305,000 | $172,100 | $132,900 |
| 2021 | $7,701 | $282,200 | $164,000 | $118,200 |
| 2020 | $7,530 | $275,000 | $159,500 | $115,500 |
| 2019 | $7,507 | $266,300 | $151,500 | $114,800 |
| 2018 | $7,338 | $260,500 | $153,800 | $106,700 |
| 2017 | $6,906 | $248,700 | $145,200 | $103,500 |
| 2016 | $6,245 | $234,600 | $133,800 | $100,800 |
| 2015 | $6,174 | $222,500 | $124,300 | $98,200 |
| 2014 | $5,921 | $217,200 | $119,600 | $97,600 |
Agents Affiliated with this Home
-
Robert Dekanski

Seller's Agent in 2019
Robert Dekanski
RE/MAX
(800) 691-0485
13 in this area
3,028 Total Sales
-
M
Seller Co-Listing Agent in 2019
Miroslaw Lenda
RE/MAX
-
Monica Kloc

Buyer's Agent in 2019
Monica Kloc
Imperial Realty Properties
(732) 946-3200
8 in this area
69 Total Sales
Map
Source: MOREMLS (Monmouth Ocean Regional REALTORS®)
MLS Number: 21930168
APN: 01-00245-0000-00015
- 325 W Prospect Ave
- 310 Edgeview Rd
- 357 Riverdale Dr
- 369 Riverdale Dr
- 57 Oak Knoll Dr
- 350 Shadynook St
- 283 Cliffwood Ave W
- 48 Athens Way
- 416 Hawthorne St
- 52 Highway 35
- 729 Cliffwood Ave
- 193 Cliffwood Ave
- 183 Cliffwood Ave
- 22 Lower Main St
- 165 Cliffwood Ave
- 12 Main St
- 156 Cliffwood Ave
- 811 Shore Concourse
- 253 Broadway
- 97E Aberdeen Rd
- 306 W Prospect Ave
- 310 W Prospect Ave
- 302 W Prospect Ave
- 314 W Prospect Ave
- 298 W Prospect Ave
- 318 W Prospect Ave
- 294 W Prospect Ave
- 322 W Prospect Ave
- 290 W Prospect Ave
- 305 W Prospect Ave
- 309 W Prospect Ave
- 301 W Prospect Ave
- 286 W Prospect Ave
- 326 W Prospect Ave
- 313 W Prospect Ave
- 297 W Prospect Ave
- 317 W Prospect Ave
- 293 W Prospect Ave
- 330 W Prospect Ave
- 321 W Prospect Ave
