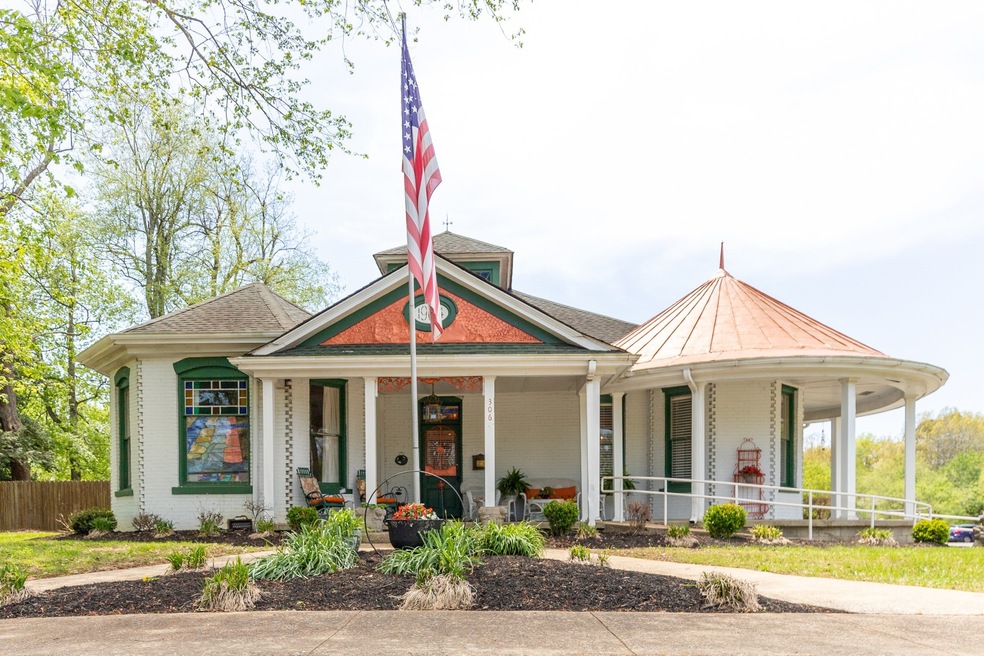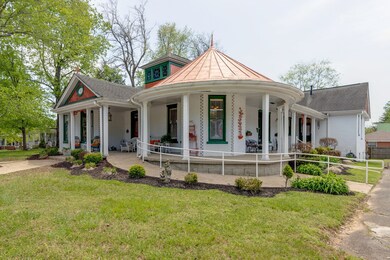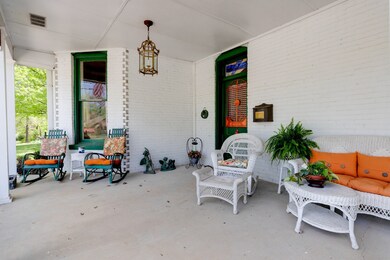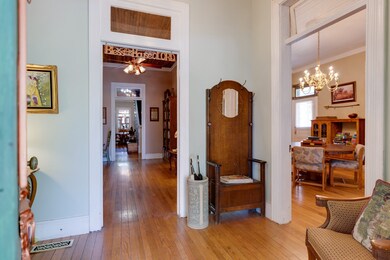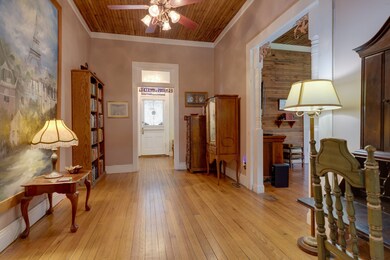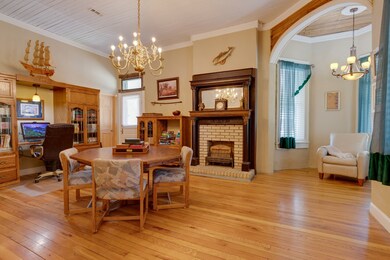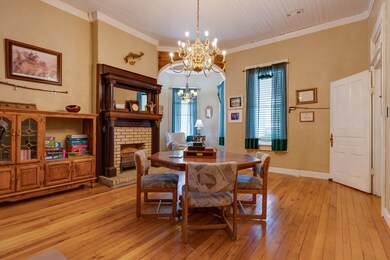
306 W Walnut St Dickson, TN 37055
Estimated Value: $527,000 - $563,931
Highlights
- City View
- Wood Flooring
- Separate Formal Living Room
- Den with Fireplace
- Victorian Architecture
- No HOA
About This Home
As of August 2023UNDER $500k! BRING OFFERS! A timeless masterpiece, rich in history & unparalleled charm,this historic home offers a rare opportunity to own a piece of the past with modern comforts. Dating back to 1904, this home has been restored to its former glory, meticulously preserving its original architectural details keeping much of its original elegance. 11' soaring ceilings have intricate millwork. Gracious living spaces thoughtfully designed for both formal entertaining and casual family gatherings, spacious formal parlor & billiard room boasts ornate fireplaces, intricate ceiling medallions & hardwood flooring, Located in the heart of the vibrant Downtown Dickson,This residence is more than a home; it is a testament to the community. PERFECT for AIRBNB! Seller offering Homeowner warranty!
Last Agent to Sell the Property
Realty Executives Hometown Living License #362254 Listed on: 06/20/2023

Home Details
Home Type
- Single Family
Est. Annual Taxes
- $2,365
Year Built
- Built in 1904
Lot Details
- 0.49 Acre Lot
- Privacy Fence
- Level Lot
Home Design
- Victorian Architecture
- Brick Exterior Construction
- Shingle Roof
Interior Spaces
- 3,781 Sq Ft Home
- Property has 1 Level
- Ceiling Fan
- Gas Fireplace
- Separate Formal Living Room
- Den with Fireplace
- 4 Fireplaces
- Wood Flooring
- City Views
Bedrooms and Bathrooms
- 3 Main Level Bedrooms
Parking
- 6 Open Parking Spaces
- 6 Parking Spaces
- Driveway
Schools
- Dickson Elementary School
- Dickson Middle School
- Dickson County High School
Utilities
- Cooling Available
- Central Heating
- Heating System Uses Natural Gas
- Tankless Water Heater
- High Speed Internet
Additional Features
- Accessible Approach with Ramp
- Covered patio or porch
Community Details
- No Home Owners Association
Listing and Financial Details
- Assessor Parcel Number 103N N 00400 000
Ownership History
Purchase Details
Home Financials for this Owner
Home Financials are based on the most recent Mortgage that was taken out on this home.Purchase Details
Purchase Details
Home Financials for this Owner
Home Financials are based on the most recent Mortgage that was taken out on this home.Purchase Details
Purchase Details
Purchase Details
Purchase Details
Similar Homes in Dickson, TN
Home Values in the Area
Average Home Value in this Area
Purchase History
| Date | Buyer | Sale Price | Title Company |
|---|---|---|---|
| Herdegen Charles | $463,000 | Title Group Of Tennessee | |
| Mccormack Michael M | -- | -- | |
| Mccormack Michael M | $74,000 | -- | |
| Ragan Bros Ptn | $49,900 | -- | |
| Convention Protestant Episcopal Church | -- | -- | |
| -- | $40,000 | -- | |
| -- | $26,000 | -- |
Mortgage History
| Date | Status | Borrower | Loan Amount |
|---|---|---|---|
| Closed | Herdegen Charles | $0 | |
| Open | Herdegen Charles | $454,613 | |
| Previous Owner | Mccormack Michael M | $232,000 | |
| Previous Owner | Mccormack Michael M | $137,500 | |
| Previous Owner | Mccormack Michael M | $59,200 | |
| Previous Owner | Spann Timothy G | $13,000 |
Property History
| Date | Event | Price | Change | Sq Ft Price |
|---|---|---|---|---|
| 08/07/2023 08/07/23 | Sold | $463,000 | -6.6% | $122 / Sq Ft |
| 07/09/2023 07/09/23 | Pending | -- | -- | -- |
| 06/20/2023 06/20/23 | For Sale | $495,900 | -- | $131 / Sq Ft |
Tax History Compared to Growth
Tax History
| Year | Tax Paid | Tax Assessment Tax Assessment Total Assessment is a certain percentage of the fair market value that is determined by local assessors to be the total taxable value of land and additions on the property. | Land | Improvement |
|---|---|---|---|---|
| 2024 | $2,255 | $109,825 | $11,200 | $98,625 |
| 2023 | $2,255 | $72,200 | $3,750 | $68,450 |
| 2022 | $2,365 | $75,720 | $6,000 | $69,720 |
| 2021 | $2,365 | $75,720 | $6,000 | $69,720 |
| 2020 | $2,365 | $75,720 | $6,000 | $69,720 |
| 2019 | $2,365 | $75,720 | $6,000 | $69,720 |
| 2018 | $1,873 | $51,320 | $6,000 | $45,320 |
| 2017 | $1,873 | $51,320 | $6,000 | $45,320 |
| 2016 | $1,873 | $51,320 | $6,000 | $45,320 |
| 2015 | $1,991 | $51,320 | $6,000 | $45,320 |
| 2014 | $1,991 | $51,320 | $6,000 | $45,320 |
Agents Affiliated with this Home
-
Renea Veach

Seller's Agent in 2023
Renea Veach
Realty Executives Hometown Living
(615) 686-8813
14 in this area
33 Total Sales
-
Jon Cherry

Buyer's Agent in 2023
Jon Cherry
Weichert, REALTORS - Big Dog Group
(615) 554-0281
3 in this area
66 Total Sales
Map
Source: Realtracs
MLS Number: 2538742
APN: 103N-N-004.00
- 109 Bryant Ave
- 116 N Mulberry St Red Cap Flats
- 301 W College St
- 0 Rocky Dr Unit RTC2761527
- 107 Ironhorse Way
- 109 Ironhorse Way
- 115 Ironhorse Way
- 113 Ironhorse Way
- 105 Ironhorse Way
- 117 Ironhorse Way
- 119 Ironhorse Way
- 1234 Ironhorse Way
- 111 Ironhorse Way
- 406 High St
- 119 Oak Dr
- 430 Center Ave
- 407 High St
- 100 Oak Ave
- 312 N Main St
- 106 Laurel Ave
- 306 W Walnut St
- 201 Mckenzie St
- 304 W Walnut St
- 203 Mckenzie St
- 311 W Walnut St
- 309 W Walnut St
- 305 W Chestnut St
- 307 W Walnut St
- 311 W Chestnut St
- 302 W Walnut St
- 402 W Walnut St
- 305 W Walnut St
- 313 W Chestnut St
- 401 W Walnut St
- 303 W Walnut St
- 404 W Walnut St
- 300 W Walnut St
- 308 W Chestnut St
- 101 Mckenzie St
- 315 W Chestnut St
