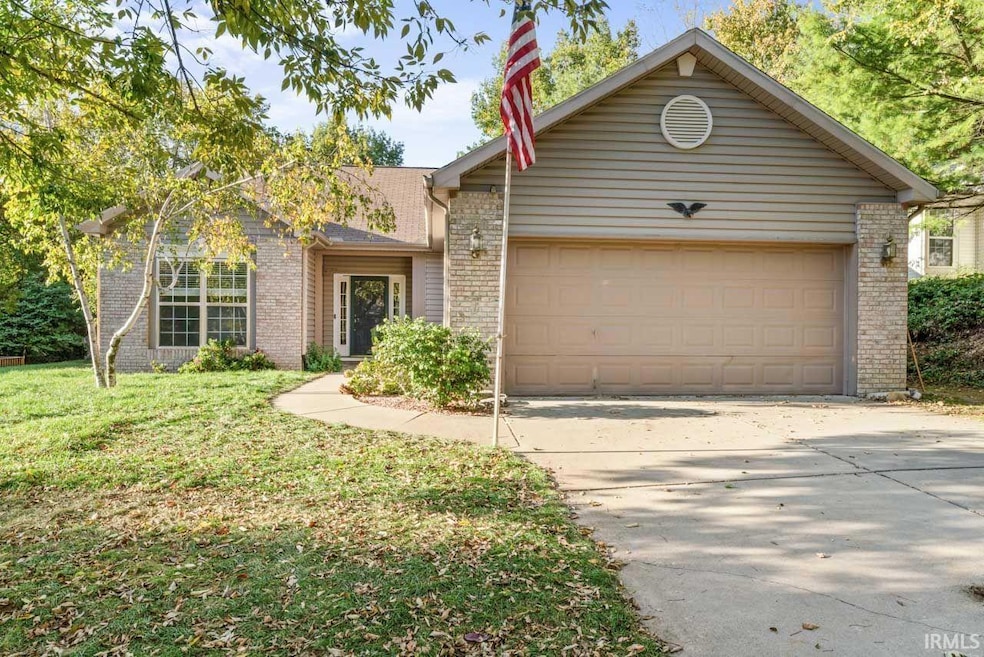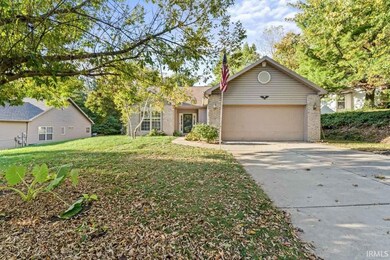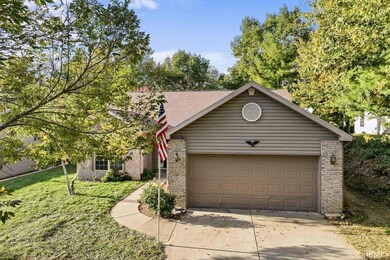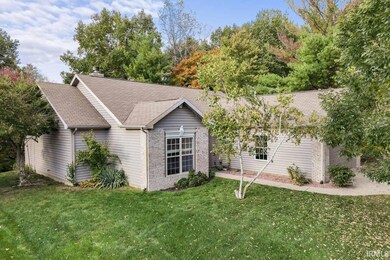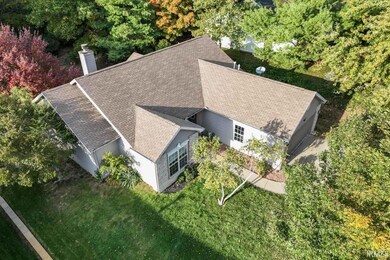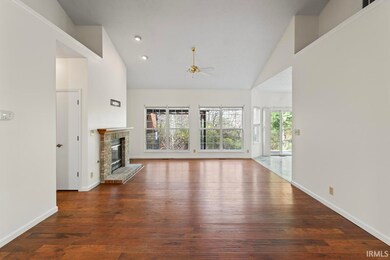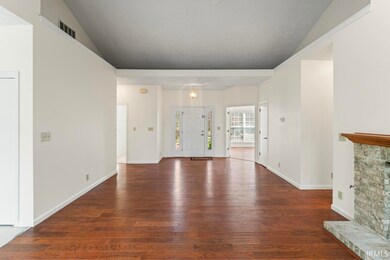
306 Weeping Willow Ln Lafayette, IN 47905
Sawmill NeighborhoodHighlights
- Open Floorplan
- Ranch Style House
- Solid Surface Countertops
- Vaulted Ceiling
- Backs to Open Ground
- Covered patio or porch
About This Home
As of December 2024This beautifully designed split floor plan ranch home is a must-see! Freshly updated with all-new interior paint, including walls, ceiling, doors, and trim, it offers a fresh, modern feel throughout. The spacious great room welcomes you with gleaming engineered hardwood flooring and a cozy fireplace—perfect for relaxing on chilly fall evenings. The kitchen is a true highlight, featuring sleek quartz countertops, an attractive backsplash, and a large pantry that offers plenty of storage space. With natural light pouring in through large windows, the open layout creates a warm and inviting atmosphere. The two large bedrooms are equipped with new carpet, adding comfort and style, while the home also boasts a dedicated office space. Step outside into the expansive backyard, where mature trees provide both beauty and privacy. Enjoy the peaceful surroundings as you walk along a path leading to the creek just beyond the property line, perfect for nature lovers. Located on a quiet, serene street in the heart of Lafayette, this home offers both convenience and tranquility. Don’t miss your chance to explore it—schedule your showing today!
Home Details
Home Type
- Single Family
Est. Annual Taxes
- $2,989
Year Built
- Built in 2000
Lot Details
- 0.39 Acre Lot
- Lot Dimensions are 72x231
- Backs to Open Ground
- Property is Fully Fenced
- Aluminum or Metal Fence
- Landscaped
- Level Lot
- Property is zoned R1
HOA Fees
- $8 Monthly HOA Fees
Parking
- 2 Car Attached Garage
- Off-Street Parking
Home Design
- Ranch Style House
- Brick Exterior Construction
- Slab Foundation
- Shingle Roof
- Asphalt Roof
- Vinyl Construction Material
Interior Spaces
- 1,549 Sq Ft Home
- Open Floorplan
- Vaulted Ceiling
- Ceiling Fan
- Gas Log Fireplace
- Living Room with Fireplace
- Storm Doors
Kitchen
- Solid Surface Countertops
- Disposal
Flooring
- Carpet
- Vinyl
Bedrooms and Bathrooms
- 2 Bedrooms
- En-Suite Primary Bedroom
- Walk-In Closet
- 2 Full Bathrooms
- Bathtub With Separate Shower Stall
- Garden Bath
Schools
- Thomas Miller Elementary School
- Sunnyside/Tecumseh Middle School
- Jefferson High School
Utilities
- Forced Air Heating and Cooling System
- Heating System Uses Gas
Additional Features
- Covered patio or porch
- Suburban Location
Community Details
- Saw Mill Run Subdivision
Listing and Financial Details
- Assessor Parcel Number 79-07-32-103-011.000-004
- Seller Concessions Not Offered
Ownership History
Purchase Details
Home Financials for this Owner
Home Financials are based on the most recent Mortgage that was taken out on this home.Purchase Details
Home Financials for this Owner
Home Financials are based on the most recent Mortgage that was taken out on this home.Purchase Details
Home Financials for this Owner
Home Financials are based on the most recent Mortgage that was taken out on this home.Similar Homes in Lafayette, IN
Home Values in the Area
Average Home Value in this Area
Purchase History
| Date | Type | Sale Price | Title Company |
|---|---|---|---|
| Warranty Deed | -- | Bcks Title Company Llc | |
| Warranty Deed | $267,000 | Bcks Title Company Llc | |
| Corporate Deed | -- | -- | |
| Corporate Deed | -- | -- |
Mortgage History
| Date | Status | Loan Amount | Loan Type |
|---|---|---|---|
| Open | $213,600 | New Conventional | |
| Closed | $213,600 | New Conventional | |
| Previous Owner | $291,000 | Reverse Mortgage Home Equity Conversion Mortgage | |
| Previous Owner | $98,000 | New Conventional | |
| Previous Owner | $106,000 | Purchase Money Mortgage |
Property History
| Date | Event | Price | Change | Sq Ft Price |
|---|---|---|---|---|
| 12/12/2024 12/12/24 | Sold | $267,000 | -7.6% | $172 / Sq Ft |
| 11/19/2024 11/19/24 | Pending | -- | -- | -- |
| 10/17/2024 10/17/24 | For Sale | $289,000 | -- | $187 / Sq Ft |
Tax History Compared to Growth
Tax History
| Year | Tax Paid | Tax Assessment Tax Assessment Total Assessment is a certain percentage of the fair market value that is determined by local assessors to be the total taxable value of land and additions on the property. | Land | Improvement |
|---|---|---|---|---|
| 2024 | $1,999 | $221,100 | $34,000 | $187,100 |
| 2023 | $1,999 | $202,900 | $34,000 | $168,900 |
| 2022 | $1,886 | $187,200 | $34,000 | $153,200 |
| 2021 | $1,778 | $176,300 | $34,000 | $142,300 |
| 2020 | $1,645 | $165,400 | $34,000 | $131,400 |
| 2019 | $1,686 | $169,500 | $42,000 | $127,500 |
| 2018 | $1,655 | $164,000 | $42,000 | $122,000 |
| 2017 | $1,635 | $162,100 | $42,000 | $120,100 |
| 2016 | $1,629 | $161,400 | $42,000 | $119,400 |
| 2014 | $1,495 | $153,800 | $42,000 | $111,800 |
| 2013 | $1,367 | $146,200 | $42,000 | $104,200 |
Agents Affiliated with this Home
-
Kathy McDowell

Seller's Agent in 2024
Kathy McDowell
F.C. Tucker/Shook
(765) 413-7039
1 in this area
116 Total Sales
-
Spencer Childers

Buyer's Agent in 2024
Spencer Childers
Keller Williams Lafayette
(765) 430-4276
1 in this area
339 Total Sales
Map
Source: Indiana Regional MLS
MLS Number: 202440343
APN: 79-07-32-103-011.000-004
- 1733 Mill Pond Ln
- 1745 Mill Pond Ln
- 1743 Mill Pond Ln
- 1757 Mill Pond Ln
- 1903 Skyline Rd
- 1741 Skyline Rd
- 125 Durkees Run Dr
- 0 Washington St
- 1118 S 2nd St
- 602 Cherokee Ave
- 609 S 3rd St Unit 3
- 607 S 3rd St Unit 3
- 743 Owen St
- 900 King St
- 907 King St
- 2117 Crestview Ct
- 1108 Potomac Ave
- 615 Lingle Ave
- 901 S 9th St
- 532 Duroc Ct Unit A
