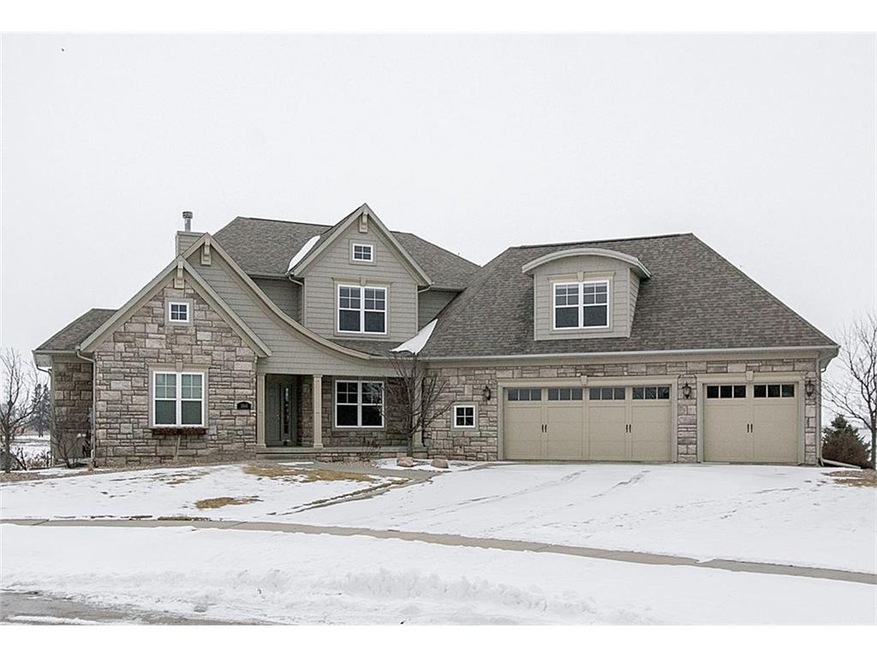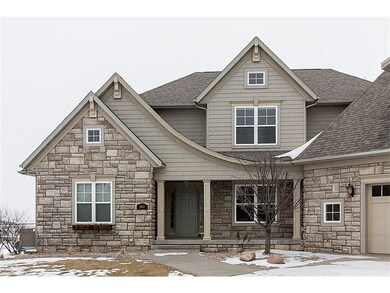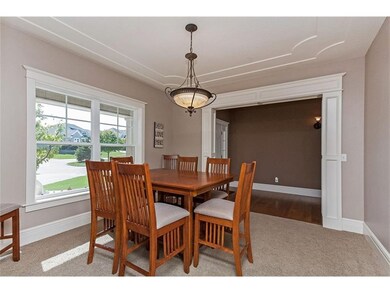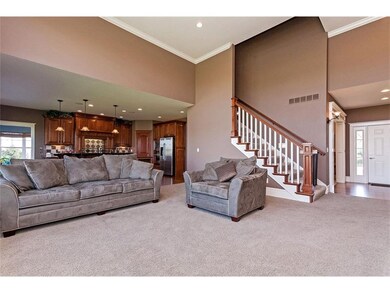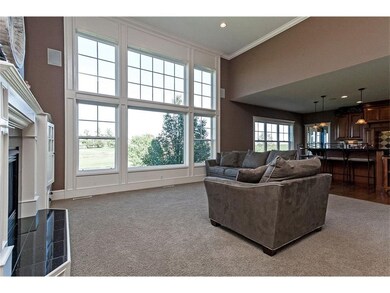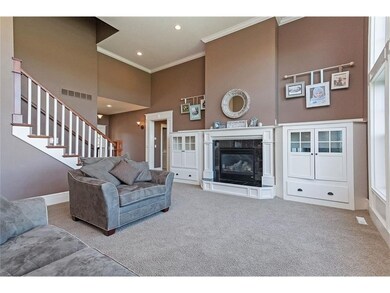
3060 Covey Run Ct Marion, IA 52302
Highlights
- On Golf Course
- Waterfront
- Recreation Room
- Indian Creek Elementary School Rated A-
- Fireplace in Primary Bedroom
- Vaulted Ceiling
About This Home
As of May 2016This Mooney Built home sits on a premium lot overlooking the pond on Hole #7 at Hunter's Ridge Golf Course. It's located in a Cul-de-Sac and is simply beautiful. This home has everything you'd expect in an Executive Level Home. You'll appreciate the extensive crown and base molding along with large windows that allow for fabulous views from every room. The Great Room features vaulted ceilings, fireplace and custom cabinetry surrounds. The Master Bedroom has it's own fireplace, a wonderful view of the golf course and it walks into a large bathroom with double sinks, jetted tub and a separate shower. The walk-in closet has built in cabinetry and shelving; it also opens to the laundry room. The lower level is spectacular. There's an office/bedroom with fireplace, family room, billiards room and an Irish Bar with Copper Bar Top and Materials direct from Ireland. Wine/Cigar Cellar and so much more! Home Warranty is Included.
Last Agent to Sell the Property
Kim Grissel
IOWA REALTY Listed on: 01/22/2016
Home Details
Home Type
- Single Family
Year Built
- 2004
Lot Details
- 0.39 Acre Lot
- Waterfront
- On Golf Course
- Cul-De-Sac
- Electric Fence
- Irrigation
Parking
- 3 Car Attached Garage
Home Design
- Frame Construction
- Vinyl Construction Material
Interior Spaces
- 2-Story Property
- Sound System
- Vaulted Ceiling
- Gas Fireplace
- Family Room with Fireplace
- Great Room with Fireplace
- Formal Dining Room
- Den
- Recreation Room
- Laundry on main level
Kitchen
- Breakfast Bar
- Microwave
- Dishwasher
- Disposal
Bedrooms and Bathrooms
- 6 Bedrooms | 1 Primary Bedroom on Main
- Fireplace in Primary Bedroom
- Hydromassage or Jetted Bathtub
Basement
- Walk-Out Basement
- Basement Fills Entire Space Under The House
Outdoor Features
- Patio
Utilities
- Forced Air Cooling System
- Heating System Uses Gas
- Gas Water Heater
- Cable TV Available
Ownership History
Purchase Details
Purchase Details
Home Financials for this Owner
Home Financials are based on the most recent Mortgage that was taken out on this home.Purchase Details
Home Financials for this Owner
Home Financials are based on the most recent Mortgage that was taken out on this home.Similar Homes in Marion, IA
Home Values in the Area
Average Home Value in this Area
Purchase History
| Date | Type | Sale Price | Title Company |
|---|---|---|---|
| Special Warranty Deed | -- | None Listed On Document | |
| Deed | -- | -- | |
| Warranty Deed | $570,000 | None Available |
Mortgage History
| Date | Status | Loan Amount | Loan Type |
|---|---|---|---|
| Previous Owner | $376,000 | No Value Available | |
| Previous Owner | -- | No Value Available | |
| Previous Owner | $400,000 | Adjustable Rate Mortgage/ARM | |
| Previous Owner | $304,019 | Purchase Money Mortgage | |
| Previous Owner | $75,102 | Unknown |
Property History
| Date | Event | Price | Change | Sq Ft Price |
|---|---|---|---|---|
| 05/06/2016 05/06/16 | Sold | $470,000 | -6.0% | $97 / Sq Ft |
| 04/01/2016 04/01/16 | Pending | -- | -- | -- |
| 01/22/2016 01/22/16 | For Sale | $500,000 | -9.9% | $103 / Sq Ft |
| 10/03/2014 10/03/14 | Sold | $555,000 | -7.5% | $114 / Sq Ft |
| 09/01/2014 09/01/14 | Pending | -- | -- | -- |
| 06/26/2014 06/26/14 | For Sale | $599,900 | +5.2% | $124 / Sq Ft |
| 07/06/2012 07/06/12 | Sold | $570,000 | -5.0% | $118 / Sq Ft |
| 06/15/2012 06/15/12 | Pending | -- | -- | -- |
| 04/24/2012 04/24/12 | For Sale | $600,000 | -- | $124 / Sq Ft |
Tax History Compared to Growth
Tax History
| Year | Tax Paid | Tax Assessment Tax Assessment Total Assessment is a certain percentage of the fair market value that is determined by local assessors to be the total taxable value of land and additions on the property. | Land | Improvement |
|---|---|---|---|---|
| 2024 | $10,772 | $683,700 | $78,300 | $605,400 |
| 2023 | $10,772 | $683,700 | $78,300 | $605,400 |
| 2022 | $10,264 | $497,700 | $78,300 | $419,400 |
| 2021 | $11,116 | $497,700 | $78,300 | $419,400 |
| 2020 | $11,116 | $538,700 | $111,800 | $426,900 |
| 2019 | $11,190 | $538,700 | $111,800 | $426,900 |
| 2018 | $10,750 | $507,800 | $94,600 | $413,200 |
| 2017 | $12,042 | $553,900 | $94,600 | $459,300 |
| 2016 | $11,954 | $553,900 | $94,600 | $459,300 |
| 2015 | $11,911 | $553,900 | $94,600 | $459,300 |
| 2014 | $11,724 | $553,900 | $94,600 | $459,300 |
| 2013 | $11,194 | $553,900 | $94,600 | $459,300 |
Agents Affiliated with this Home
-
K
Seller's Agent in 2016
Kim Grissel
IOWA REALTY
-
Jane Glantz
J
Buyer's Agent in 2016
Jane Glantz
SKOGMAN REALTY
(319) 551-3600
18 in this area
180 Total Sales
-
Heather Aswegan

Seller's Agent in 2014
Heather Aswegan
Keller Williams Legacy Group
(319) 560-2823
32 in this area
266 Total Sales
-
Heather Morris

Seller's Agent in 2012
Heather Morris
SKOGMAN REALTY
(319) 366-6427
75 in this area
407 Total Sales
-
D
Buyer's Agent in 2012
Don Sturgeon
SKOGMAN REALTY
Map
Source: Cedar Rapids Area Association of REALTORS®
MLS Number: 1600476
APN: 10184-76019-00000
- 2995 Royal Oak Ridge Rd
- 3098 Duckhorn Cove
- 6000 Stags Leap Ln
- 2935 Clubhouse Dr
- 6405 Cakebread Ct
- 2933 Clubhouse Dr and 2935
- 2933 Clubhouse Dr
- 2070 Royal Oak Ridge Rd
- 6400 Cakebread Ct
- 2027 Royal Oak Ridge Rd
- 2069 Royal Oak Ridge Rd
- 2155 Royal Oak Ridge Rd
- 1866 Cottage Ridge Dr
- 5510 Hunters Ridge Ct
- 1823 Glen Rock Cir
- 1835 Valentine Dr
- 3456 Quartz Dr
- 1789 Glen Rock Cir
- 1845 Hunters Creek Way Unit 1845
- 1562 Hunters Creek Way Unit 1562
