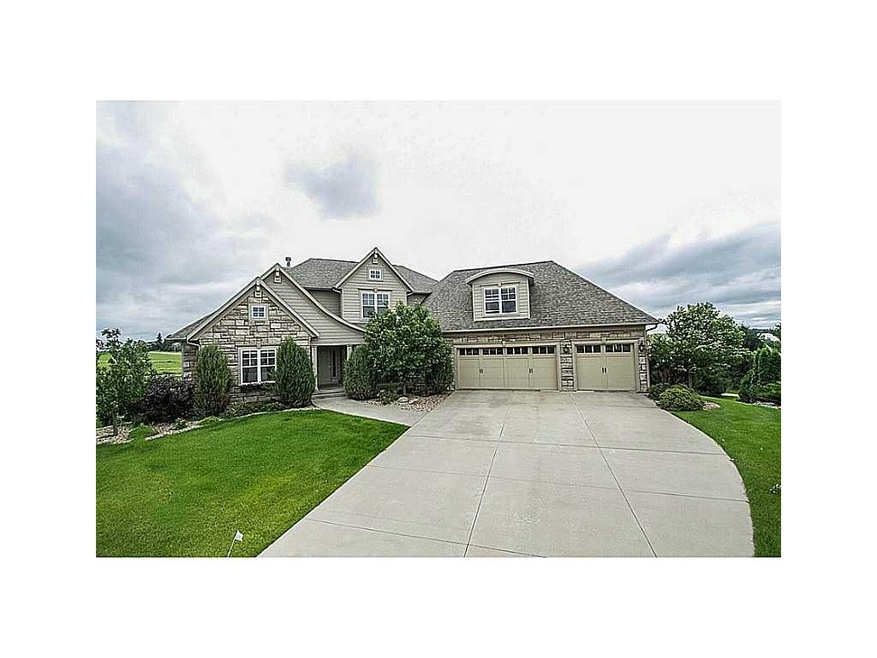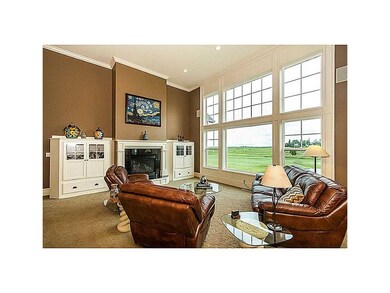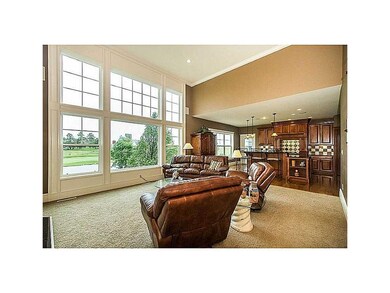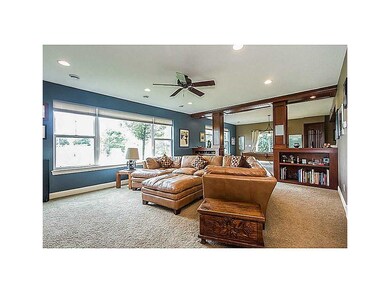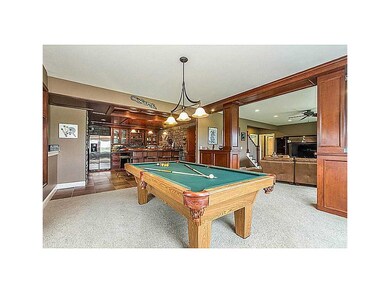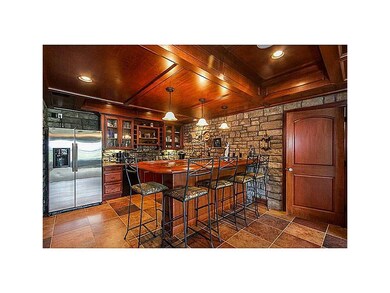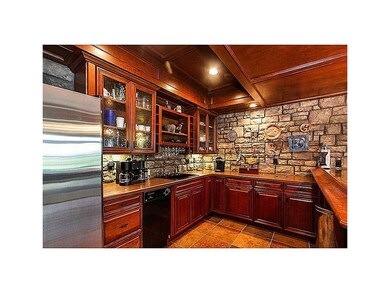
3060 Covey Run Ct Marion, IA 52302
Highlights
- On Golf Course
- Waterfront
- Recreation Room
- Indian Creek Elementary School Rated A-
- Fireplace in Primary Bedroom
- Vaulted Ceiling
About This Home
As of May 2016Simply Magnificent. Mooney built home, with absolutely all of the bells and whistles, as this home was built for Mooney himself. Situated on a cul-de-sac in Hunters Ridge Golf Course at Hole #7 overlooking the pond. Extensive Crown and base mouldings throughout this custom built home. First floor laundry is conveniently located next to the Master Bedroom closet and luxurious master bath suite on the main floor. Double sided fireplaces and a massive wall of windows in the great room overlook the impeccable views, there is not a bad view from any room of this Executive level home. Walkout Lower Level boasts an office/bedroom with Golf course view, a custom built wet bar with materials from Ireland, including a copper counter top with gorgeously aged patina, stone walls, and a walk in wine cellar/cigar storage lined in cedar, Billiards room, and more. Photos do this luxuriously built home no justice. Welcome Home.
Last Buyer's Agent
Kim Grissel
IOWA REALTY
Home Details
Home Type
- Single Family
Est. Annual Taxes
- $11,573
Year Built
- 2004
Lot Details
- 0.39 Acre Lot
- Waterfront
- On Golf Course
- Cul-De-Sac
- Electric Fence
- Irrigation
Home Design
- Poured Concrete
- Frame Construction
- Vinyl Construction Material
Interior Spaces
- 2-Story Property
- Sound System
- Vaulted Ceiling
- Wood Burning Fireplace
- Gas Fireplace
- Great Room with Fireplace
- Formal Dining Room
- Den
- Recreation Room
- Laundry on main level
Kitchen
- Breakfast Bar
- Range
- Microwave
- Dishwasher
- Disposal
Bedrooms and Bathrooms
- 6 Bedrooms | 1 Primary Bedroom on Main
- Fireplace in Primary Bedroom
- Hydromassage or Jetted Bathtub
Basement
- Walk-Out Basement
- Basement Fills Entire Space Under The House
Parking
- 3 Car Attached Garage
- Garage Door Opener
Outdoor Features
- Patio
Utilities
- Forced Air Zoned Heating and Cooling System
- Heating System Uses Gas
- Gas Water Heater
- Water Softener is Owned
- Cable TV Available
Community Details
- Built by MOONEY CUSTOM
Ownership History
Purchase Details
Purchase Details
Home Financials for this Owner
Home Financials are based on the most recent Mortgage that was taken out on this home.Purchase Details
Home Financials for this Owner
Home Financials are based on the most recent Mortgage that was taken out on this home.Similar Homes in Marion, IA
Home Values in the Area
Average Home Value in this Area
Purchase History
| Date | Type | Sale Price | Title Company |
|---|---|---|---|
| Special Warranty Deed | -- | None Listed On Document | |
| Deed | -- | -- | |
| Warranty Deed | $570,000 | None Available |
Mortgage History
| Date | Status | Loan Amount | Loan Type |
|---|---|---|---|
| Previous Owner | $376,000 | No Value Available | |
| Previous Owner | -- | No Value Available | |
| Previous Owner | $400,000 | Adjustable Rate Mortgage/ARM | |
| Previous Owner | $304,019 | Purchase Money Mortgage | |
| Previous Owner | $75,102 | Unknown |
Property History
| Date | Event | Price | Change | Sq Ft Price |
|---|---|---|---|---|
| 05/06/2016 05/06/16 | Sold | $470,000 | -6.0% | $97 / Sq Ft |
| 04/01/2016 04/01/16 | Pending | -- | -- | -- |
| 01/22/2016 01/22/16 | For Sale | $500,000 | -9.9% | $103 / Sq Ft |
| 10/03/2014 10/03/14 | Sold | $555,000 | -7.5% | $114 / Sq Ft |
| 09/01/2014 09/01/14 | Pending | -- | -- | -- |
| 06/26/2014 06/26/14 | For Sale | $599,900 | +5.2% | $124 / Sq Ft |
| 07/06/2012 07/06/12 | Sold | $570,000 | -5.0% | $118 / Sq Ft |
| 06/15/2012 06/15/12 | Pending | -- | -- | -- |
| 04/24/2012 04/24/12 | For Sale | $600,000 | -- | $124 / Sq Ft |
Tax History Compared to Growth
Tax History
| Year | Tax Paid | Tax Assessment Tax Assessment Total Assessment is a certain percentage of the fair market value that is determined by local assessors to be the total taxable value of land and additions on the property. | Land | Improvement |
|---|---|---|---|---|
| 2023 | $10,772 | $683,700 | $78,300 | $605,400 |
| 2022 | $10,264 | $497,700 | $78,300 | $419,400 |
| 2021 | $11,116 | $497,700 | $78,300 | $419,400 |
| 2020 | $11,116 | $538,700 | $111,800 | $426,900 |
| 2019 | $11,190 | $538,700 | $111,800 | $426,900 |
| 2018 | $10,750 | $507,800 | $94,600 | $413,200 |
| 2017 | $12,042 | $553,900 | $94,600 | $459,300 |
| 2016 | $11,954 | $553,900 | $94,600 | $459,300 |
| 2015 | $11,911 | $553,900 | $94,600 | $459,300 |
| 2014 | $11,724 | $553,900 | $94,600 | $459,300 |
| 2013 | $11,194 | $553,900 | $94,600 | $459,300 |
Agents Affiliated with this Home
-
K
Seller's Agent in 2016
Kim Grissel
IOWA REALTY
-
Jane Glantz
J
Buyer's Agent in 2016
Jane Glantz
SKOGMAN REALTY
(319) 551-3600
179 Total Sales
-
Heather Aswegan

Seller's Agent in 2014
Heather Aswegan
Keller Williams Legacy Group
(319) 560-2823
269 Total Sales
-
Heather Morris

Seller's Agent in 2012
Heather Morris
SKOGMAN REALTY
(319) 366-6427
398 Total Sales
-
D
Buyer's Agent in 2012
Don Sturgeon
SKOGMAN REALTY
(319) 360-3644
Map
Source: Cedar Rapids Area Association of REALTORS®
MLS Number: 1404503
APN: 10184-76019-00000
- 3037 Royal Oak Ridge Rd
- 2995 Royal Oak Ridge Rd
- 3081 Duckhorn Cove
- 2868 Royal Oak Ridge Rd
- 5560 Woodbridge Crest
- 2935 Clubhouse Dr
- 2933 Clubhouse Dr and 2935
- 2933 Clubhouse Dr
- 5450 Lucore Rd
- 6400 Cakebread Ct
- 1985 Royal Oak Ridge Rd
- 2069 Royal Oak Ridge Rd
- 2155 Royal Oak Ridge Rd
- 3220 Artesian Rd
- 1823 Glen Rock Cir
- 1835 Valentine Dr
- 5410 Triple Crown Dr
- 1789 Glen Rock Cir
- 1845 Hunters Creek Way Unit 1845
- 1562 Hunters Creek Way Unit 1562
