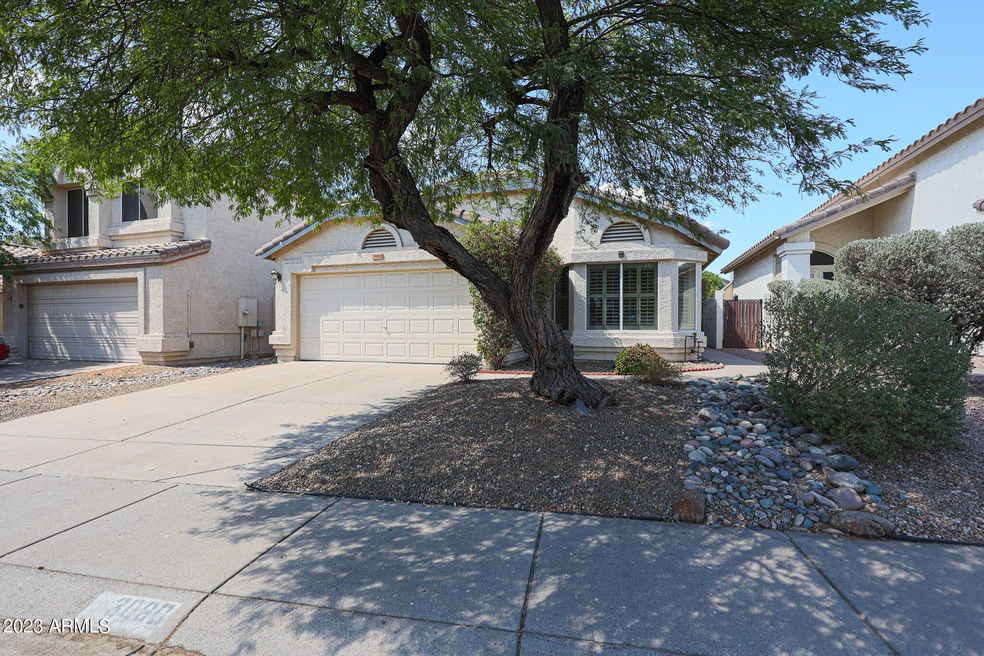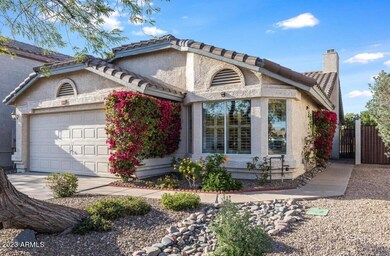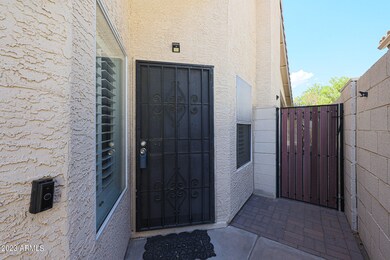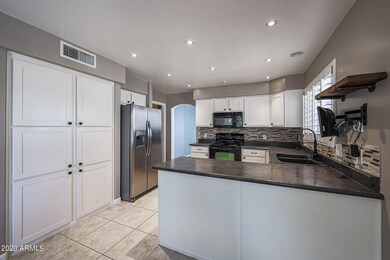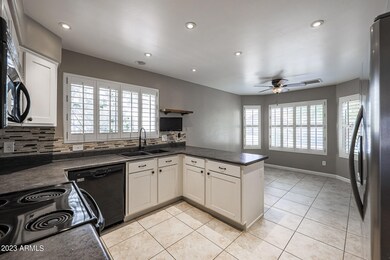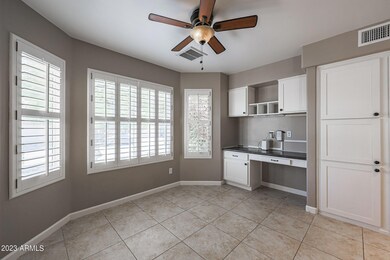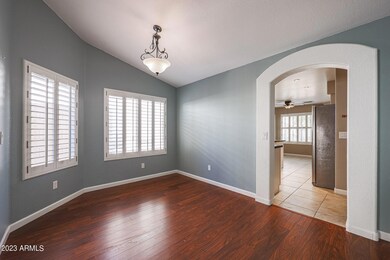
3060 E Wahalla Ln Phoenix, AZ 85050
Paradise Valley NeighborhoodAbout This Home
As of September 2023A Desert Ridge area, dreamy 3 bedroom, 2 bathroom home with a charming backyard awaits! Walking along side the mature landscaping to the front door with the deep pink bougainvillea flowers illuminating the path sets the perfect tone to step into the high vaulted ceilings and terrific floor plan. The custom family room fireplace provides an elegant, yet cozy welcome. Thoughtful upgrades include a recently updated kitchen and bathrooms with a frameless glass shower, newer flooring and an air conditioned 2 car garage. The north facing backyard is so inviting with a large, covered patio, misters, raised bed garden, established grass, an outdoor shower and a delectable pool! This home is a rare move in ready opportunity in a fantastic location close to 3 major freeways, shopping, dining + FUN
Last Agent to Sell the Property
Russ Lyon Sotheby's International Realty License #SA654505000 Listed on: 08/12/2023

Last Buyer's Agent
Michael Wilson
HomeSmart License #SA662329000

Home Details
Home Type
Single Family
Est. Annual Taxes
$2,409
Year Built
1993
Lot Details
0
HOA Fees
$19 per month
Parking
2
Listing Details
- Cross Street: 32nd St and Union Hills
- Legal Info Range: 3E
- Property Type: Residential
- Ownership: Fee Simple
- HOA #2: N
- Association Fees Land Lease Fee: N
- Recreation Center Fee: N
- Total Monthly Fee Equivalent: 19.17
- Basement: N
- Bathrooms Year Updated: 2019
- Items Updated Ht Cool Yr Updated: 2016
- Items Updated Kitchen Yr Updated: 2021
- Items Updated Pool Yr Updated: 2020
- Parking Spaces Slab Parking Spaces: 2.0
- Parking Spaces Total Covered Spaces: 2.0
- Separate Den Office Sep Den Office: N
- Year Built: 1993
- Tax Year: 2022
- Property Sub Type: Single Family Residence
- Horses: No
- Lot Size Acres: 0.11
- Subdivision Name: WHITTIER PARK
- Property Attached Yn: No
- Association Fees:HOA Fee2: 115.0
- Cooling:Central Air: Yes
- Water Source City Water: Yes
- Special Features: None
Interior Features
- Flooring: Carpet, Laminate, Tile
- Basement YN: No
- Spa Features: None
- Possible Bedrooms: 3
- Total Bedrooms: 3
- Fireplace Features: 1 Fireplace
- Fireplace: Yes
- Interior Amenities: Granite Counters, Double Vanity, Eat-in Kitchen, No Interior Steps, Full Bth Master Bdrm, Separate Shwr & Tub
- Living Area: 1570.0
- Stories: 1
- Kitchen Features:RangeOven Elec: Yes
- Kitchen Features:Built-in Microwave: Yes
- Master Bathroom:Double Sinks: Yes
- Community Features:BikingWalking Path: Yes
- Community Features:Children_squote_s Playgrnd: Yes
- Community Features:Near Bus Stop: Yes
- KitchenFeatures:Refrigerator: Yes
- Kitchen Features:Granite Counters: Yes
Exterior Features
- Fencing: Block
- Exterior Features: Misting System
- Lot Features: Desert Front, Grass Back, Auto Timer H2O Front, Auto Timer H2O Back
- Pool Features: Private
- Disclosures: Seller Discl Avail
- Construction Type: Stucco, Wood Frame, Painted
- Patio And Porch Features: Patio
- Roof: Tile
- Construction:Frame - Wood: Yes
- Exterior Features:Patio: Yes
- Exterior Features:Misting System: Yes
Garage/Parking
- Total Covered Spaces: 2.0
- Parking Features: Direct Access
- Attached Garage: No
- Garage Spaces: 2.0
- Open Parking Spaces: 2.0
- Parking Features:Direct Access: Yes
Utilities
- Cooling: Central Air, Mini Split
- Heating: Natural Gas
- Laundry Features: Wshr/Dry HookUp Only
- Cooling Y N: Yes
- Heating Yn: Yes
- Water Source: City Water
- Heating:Natural Gas: Yes
Condo/Co-op/Association
- Community Features: Near Bus Stop, Playground, Biking/Walking Path
- Association Fee: 115.0
- Association Fee Frequency: Semi-Annually
- Association Name: Whittier
- Phone: 602-867-3500
- Association: Yes
Association/Amenities
- Association Fees:HOA YN2: Y
- Association Fees:HOA DisclosureAddendum Affirmation: Yes
- Association Fees:HOA Paid Frequency: Semi-Annually
- Association Fees:HOA Name4: Whittier
- Association Fees:HOA Telephone4: 602-867-3500
- Association Fees:Special Assessment HOA: No
- Association Fees:PAD Fee YN2: N
- Association Fees:Cap ImprovementImpact Fee _percent_: $
- Association Fee Incl:Common Area Maint3: Yes
Fee Information
- Association Fee Includes: Maintenance Grounds
Schools
- Elementary School: Sunset Canyon School
- High School: Pinnacle High School
- Junior High Dist: Paradise Valley Unified District
- Middle Or Junior School: Mountain Trail Middle School
Lot Info
- Land Lease: No
- Lot Size Sq Ft: 4924.0
- Parcel #: 213-17-304
Building Info
- Builder Name: Unknown
Tax Info
- Tax Annual Amount: 1977.0
- Tax Book Number: 213.00
- Tax Lot: 51
- Tax Map Number: 17.00
Ownership History
Purchase Details
Home Financials for this Owner
Home Financials are based on the most recent Mortgage that was taken out on this home.Purchase Details
Home Financials for this Owner
Home Financials are based on the most recent Mortgage that was taken out on this home.Purchase Details
Purchase Details
Home Financials for this Owner
Home Financials are based on the most recent Mortgage that was taken out on this home.Purchase Details
Purchase Details
Purchase Details
Purchase Details
Purchase Details
Purchase Details
Similar Homes in Phoenix, AZ
Home Values in the Area
Average Home Value in this Area
Purchase History
| Date | Type | Sale Price | Title Company |
|---|---|---|---|
| Warranty Deed | $490,000 | American Title Service Agency | |
| Warranty Deed | $457,000 | Magnus Title Agency | |
| Interfamily Deed Transfer | -- | Accommodation | |
| Interfamily Deed Transfer | -- | Driggs Title Agency Inc | |
| Warranty Deed | $216,000 | Driggs Title Agency Inc | |
| Quit Claim Deed | -- | None Available | |
| Interfamily Deed Transfer | -- | None Available | |
| Interfamily Deed Transfer | -- | None Available | |
| Interfamily Deed Transfer | -- | None Available | |
| Quit Claim Deed | -- | None Available | |
| Interfamily Deed Transfer | -- | -- |
Mortgage History
| Date | Status | Loan Amount | Loan Type |
|---|---|---|---|
| Open | $412,114 | Seller Take Back | |
| Previous Owner | $434,150 | New Conventional | |
| Previous Owner | $260,000 | New Conventional | |
| Previous Owner | $225,000 | New Conventional | |
| Previous Owner | $205,200 | New Conventional | |
| Previous Owner | $107,000 | Credit Line Revolving | |
| Previous Owner | $70,000 | Unknown |
Property History
| Date | Event | Price | Change | Sq Ft Price |
|---|---|---|---|---|
| 09/22/2023 09/22/23 | Sold | $490,000 | -2.0% | $312 / Sq Ft |
| 08/13/2023 08/13/23 | For Sale | $500,000 | +9.4% | $318 / Sq Ft |
| 05/10/2021 05/10/21 | Sold | $457,000 | 0.0% | $291 / Sq Ft |
| 04/14/2021 04/14/21 | Price Changed | $457,000 | +8.8% | $291 / Sq Ft |
| 04/04/2021 04/04/21 | Pending | -- | -- | -- |
| 03/31/2021 03/31/21 | For Sale | $420,000 | +94.4% | $268 / Sq Ft |
| 04/21/2014 04/21/14 | Sold | $216,000 | +0.5% | $138 / Sq Ft |
| 04/03/2014 04/03/14 | Pending | -- | -- | -- |
| 03/22/2014 03/22/14 | Price Changed | $215,000 | -8.5% | $137 / Sq Ft |
| 03/15/2014 03/15/14 | For Sale | $235,000 | 0.0% | $150 / Sq Ft |
| 03/08/2014 03/08/14 | Pending | -- | -- | -- |
| 02/25/2014 02/25/14 | For Sale | $235,000 | -- | $150 / Sq Ft |
Tax History Compared to Growth
Tax History
| Year | Tax Paid | Tax Assessment Tax Assessment Total Assessment is a certain percentage of the fair market value that is determined by local assessors to be the total taxable value of land and additions on the property. | Land | Improvement |
|---|---|---|---|---|
| 2025 | $2,409 | $24,201 | -- | -- |
| 2024 | $1,995 | $23,049 | -- | -- |
| 2023 | $1,995 | $37,120 | $7,420 | $29,700 |
| 2022 | $1,977 | $28,250 | $5,650 | $22,600 |
| 2021 | $2,009 | $26,500 | $5,300 | $21,200 |
| 2020 | $1,941 | $24,900 | $4,980 | $19,920 |
| 2019 | $1,949 | $23,460 | $4,690 | $18,770 |
| 2018 | $1,878 | $20,960 | $4,190 | $16,770 |
| 2017 | $1,794 | $19,720 | $3,940 | $15,780 |
| 2016 | $1,765 | $19,060 | $3,810 | $15,250 |
| 2015 | $1,638 | $17,160 | $3,430 | $13,730 |
Agents Affiliated with this Home
-

Seller's Agent in 2023
Jessica Schaefer
Russ Lyon Sotheby's International Realty
(602) 403-0614
15 in this area
109 Total Sales
-
M
Buyer's Agent in 2023
Michael Wilson
HomeSmart
-

Seller's Agent in 2021
Jeffrey Sibbach
eXp Realty
(602) 329-9732
54 in this area
766 Total Sales
-

Seller Co-Listing Agent in 2021
Sharon Wisniewski
eXp Realty
(847) 343-8824
16 in this area
128 Total Sales
-

Seller's Agent in 2014
David Leeper
Net Growth Realty
(623) 533-2030
6 Total Sales
Map
Source: Arizona Regional Multiple Listing Service (ARMLS)
MLS Number: 6592021
APN: 213-17-304
- 3041 E Wahalla Ln
- 20044 N 30th Place
- 20221 N 31st St
- 19802 N 32nd St Unit 22
- 19802 N 32nd St Unit 76
- 19802 N 32nd St Unit 65
- 19802 N 32nd St Unit 85
- 19802 N 32nd St Unit 142
- 19802 N 32nd St Unit 36
- 19802 N 32nd St Unit 98
- 3150 E Beardsley Rd Unit 1062
- 3150 E Beardsley Rd Unit 1081
- 3150 E Beardsley Rd Unit 1091
- 2923 E Wahalla Ln
- 21752 N 30th Way Unit 1-S
- 3207 E Behrend Dr
- 19602 N 32nd St Unit 74
- 19602 N 32nd St Unit 18
- 19602 N 32nd St Unit 24
- 19602 N 32nd St Unit 129
