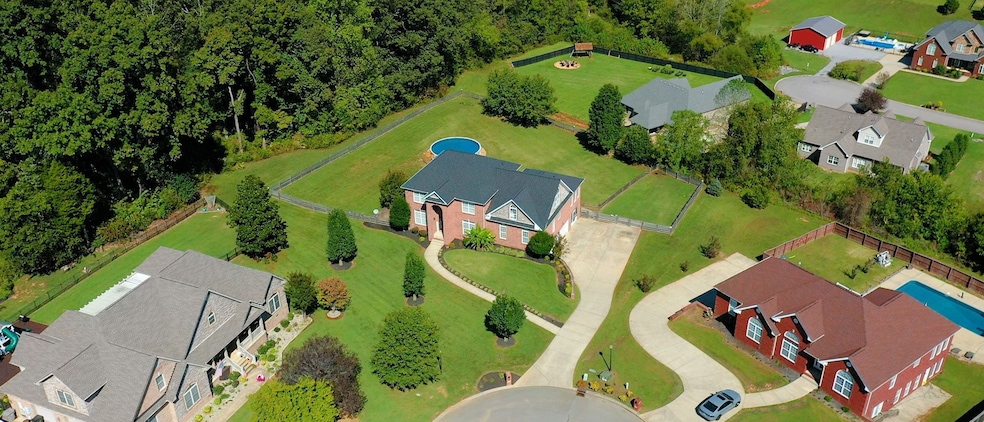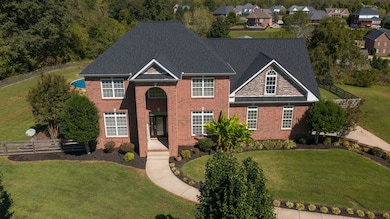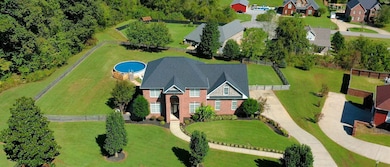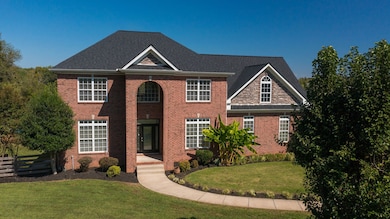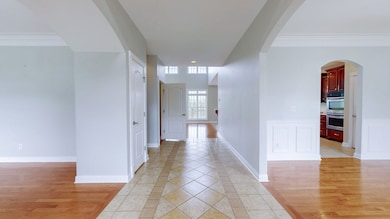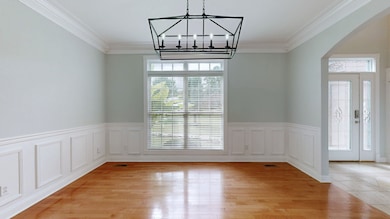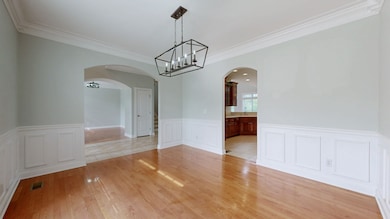3060 Joey Ct Pleasant View, TN 37146
Coopertown NeighborhoodEstimated payment $4,657/month
Highlights
- Above Ground Pool
- Living Room with Fireplace
- High Ceiling
- Deck
- Wood Flooring
- No HOA
About This Home
Step inside this stunning all-brick home & prepare to be WOWed by its sheer space & thoughtful design - boasting of 5,600 sq ft, including 4 official bedrooms & 3.5 baths w/multiple additional rooms that could easily serve as guest suites, hobby rooms and/or additional bedrooms - providing versatility to fit ANY lifestyle. Make sure you check out the VIRTUAL TOUR!!! - You'll see the finished basement includes a large rec room w/fireplace, the 3rd full bath, wet bar & a spacious room currently used as a bedroom w/door opening to a beautiful courtyard - making the basement perfect for entertaining or multi-generational living. On the main level, you'll find soaring ceilings in the grand living room, a formal dining room, an office, a bright sunroom, as well as a MASSIVE primary bedroom featuring an ensuite w/whirlpool tub & separate shower. Upstairs offers 3 large bedrooms, a full bath, and spacious bonus/media room ideal for movie nights, a playroom, or yet another potential bedroom. Enjoy outdoor living at its best with a huge screened-in porch, covered patio, and a deck overlooking the nearly one-acre, level, fenced yard - set above neighboring homes - so no one's looking into your yard! Relax by the above-ground pool and enjoy the peaceful surroundings - tons of mature trees along one side of backyard. Additional highlights include a brand-new roof, three-car garage, concrete driveway, fresh paint throughout most of the house, natural light galore, a solid cinder block room used as a storm room in the basement & an additional electrical box outside (100 amp) - supporting additional outside lighting, & future hot tub or shed electricity. Nestled quietly on a cul-de-sac within a highly desired, established neighborhood, this home offers a rare blend of space for living, entertaining & relaxing - it truly has it all! Don't miss this one! Buyer & Buyer's Agent to verify all important information.
Listing Agent
eXp Realty Brokerage Phone: 6622313348 License # 348773 Listed on: 10/10/2025
Home Details
Home Type
- Single Family
Est. Annual Taxes
- $3,762
Year Built
- Built in 2005
Lot Details
- 0.97 Acre Lot
- Cul-De-Sac
- Split Rail Fence
- Level Lot
- Cleared Lot
Parking
- 3 Car Attached Garage
- Garage Door Opener
Home Design
- Brick Exterior Construction
- Asphalt Roof
Interior Spaces
- Property has 3 Levels
- Wet Bar
- High Ceiling
- Ceiling Fan
- Entrance Foyer
- Living Room with Fireplace
- 2 Fireplaces
- Recreation Room with Fireplace
- Screened Porch
- Finished Basement
- Basement Fills Entire Space Under The House
- Fire and Smoke Detector
- Electric Dryer Hookup
Kitchen
- Double Oven
- Built-In Electric Oven
- Microwave
- Dishwasher
- Stainless Steel Appliances
- Disposal
Flooring
- Wood
- Carpet
- Tile
Bedrooms and Bathrooms
- 4 Bedrooms | 1 Main Level Bedroom
- Walk-In Closet
- Soaking Tub
Outdoor Features
- Above Ground Pool
- Balcony
- Deck
- Patio
Schools
- Coopertown Elementary School
- Coopertown Middle School
- Springfield High School
Utilities
- Central Heating and Cooling System
- High Speed Internet
Community Details
- No Home Owners Association
- Oak Pointe Phase Four Subdivision
Listing and Financial Details
- Tax Lot 144
- Assessor Parcel Number 120H A 15900 000
Map
Home Values in the Area
Average Home Value in this Area
Tax History
| Year | Tax Paid | Tax Assessment Tax Assessment Total Assessment is a certain percentage of the fair market value that is determined by local assessors to be the total taxable value of land and additions on the property. | Land | Improvement |
|---|---|---|---|---|
| 2024 | -- | $186,225 | $23,750 | $162,475 |
| 2023 | $3,762 | $186,225 | $23,750 | $162,475 |
| 2022 | $3,727 | $127,375 | $9,375 | $118,000 |
| 2021 | $3,727 | $127,375 | $9,375 | $118,000 |
| 2020 | $3,281 | $127,375 | $9,375 | $118,000 |
| 2019 | $3,727 | $127,375 | $9,375 | $118,000 |
| 2018 | $3,727 | $127,375 | $9,375 | $118,000 |
| 2017 | $3,844 | $111,900 | $9,075 | $102,825 |
| 2016 | $3,452 | $111,900 | $9,075 | $102,825 |
| 2015 | $3,312 | $111,900 | $9,075 | $102,825 |
| 2014 | $3,312 | $111,900 | $9,075 | $102,825 |
Property History
| Date | Event | Price | List to Sale | Price per Sq Ft | Prior Sale |
|---|---|---|---|---|---|
| 10/11/2025 10/11/25 | For Sale | $824,000 | +64.8% | $147 / Sq Ft | |
| 05/04/2020 05/04/20 | Sold | $499,900 | 0.0% | $89 / Sq Ft | View Prior Sale |
| 03/31/2020 03/31/20 | Pending | -- | -- | -- | |
| 10/23/2019 10/23/19 | For Sale | $499,900 | -- | $89 / Sq Ft |
Purchase History
| Date | Type | Sale Price | Title Company |
|---|---|---|---|
| Warranty Deed | $499,900 | Chapman & Rosenthal Ttl Inc | |
| Deed | $393,500 | -- | |
| Deed | $393,500 | -- |
Mortgage History
| Date | Status | Loan Amount | Loan Type |
|---|---|---|---|
| Open | $474,905 | New Conventional | |
| Previous Owner | $290,000 | No Value Available | |
| Previous Owner | $55,000 | No Value Available | |
| Previous Owner | $290,000 | No Value Available | |
| Previous Owner | $55,000 | No Value Available |
Source: Realtracs
MLS Number: 3012434
APN: 120H-A-159.00
- 4050 Oak Pointe Dr
- 2027 Alycia Way
- 2078 Huntington Ln
- 2068 Huntington Ln
- 2063 Huntington Ln
- 2040 Huntington Ln
- 1334 Bay Meadows Way
- 1318 Bay Meadows Way
- 1278 Bay Meadows Way
- Hudson Plan at Derby Meadows
- Bramante Ranch Plan at Derby Meadows
- Bramante 2-Story Plan at Derby Meadows
- Columbia Plan at Derby Meadows
- Lehigh Plan at Derby Meadows
- 1124 Bay Meadows Way
- 1226 Bay Meadows Way
- 1216 Bay Meadows Way
- 0 Henry Gower Rd Unit RTC3037644
- 5072 Kensington Way
- 2907 York Rd
- 2027 Alycia Way
- 342 Manor Row
- 179 Watershed Ct
- 208 Watershed Ct
- 2937 Forrest Dr
- 4140 Ironwood Dr
- 3953 Edd Ross Rd
- 1186 Green Acres Rd
- 1221 Johns Rd
- 2607 Landrum Ct
- 2607 Landrum Ct Unit 3
- 2607 Landrum Ct Unit 19
- 2607 Landrum Ct Unit 5
- 2607 Landrum Ct Unit 7
- 8330 Riley Adcock Rd
- 205 Farmer Rd
- 716 Cedar Ln
- 104 Cofer Dr
- 112 21st Ave W
- 354 Green Hills Dr
