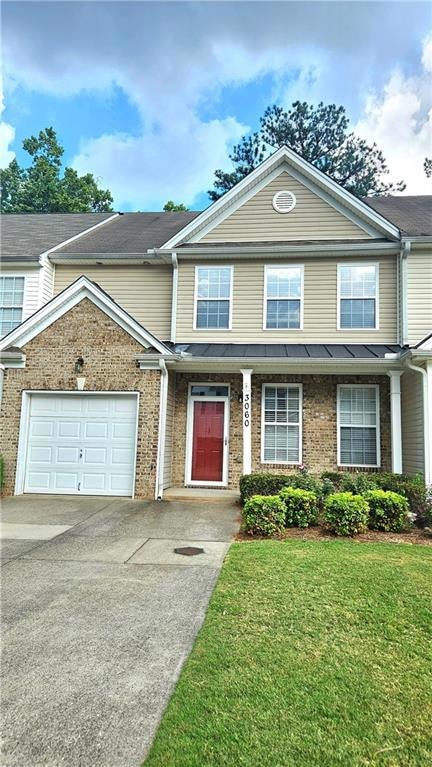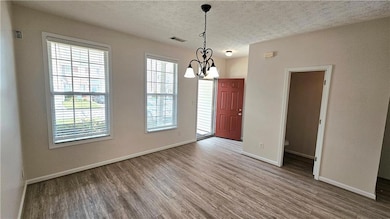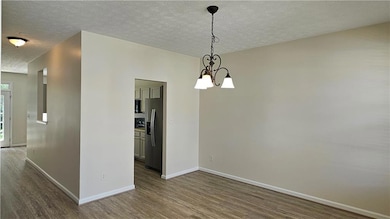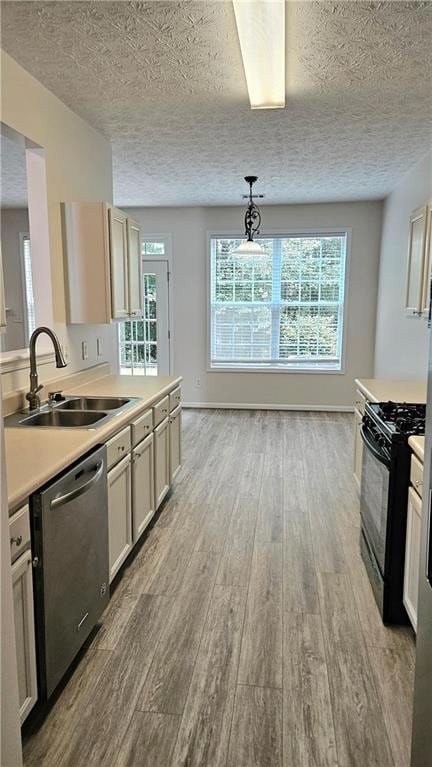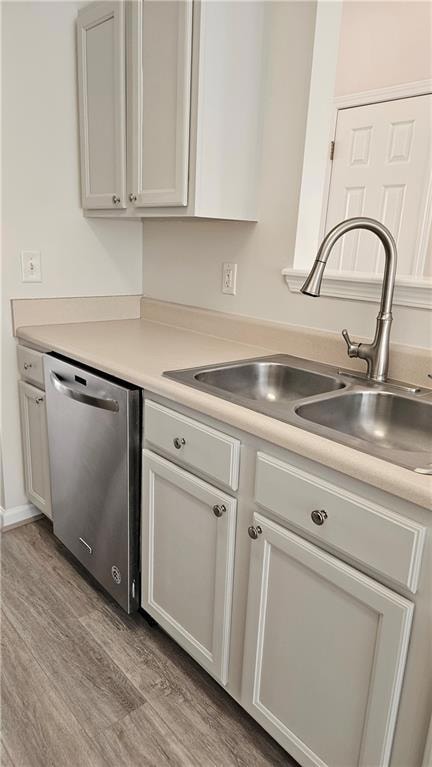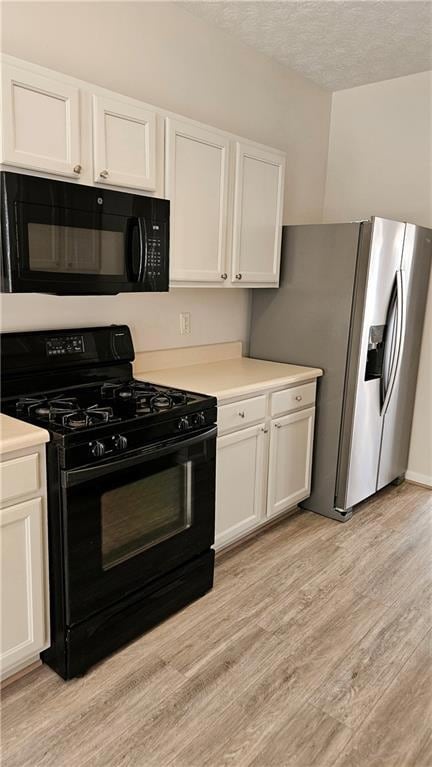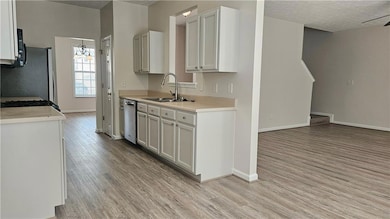3060 Kentmere Dr Cumming, GA 30040
Highlights
- View of Trees or Woods
- Vaulted Ceiling
- Private Yard
- Piney Grove Middle School Rated A
- Oversized primary bedroom
- Breakfast Room
About This Home
Welcome home to Kentmere! This spacious townhome has so much to offer. Pull into the driveway and step onto the welcoming covered front porch—perfect for morning coffee or an afternoon chat with the neighbors. As you enter through the front door, you will find a spacious dining room, eat in kitchen area and open views to the living room. The back patio is the perfect place to relax and unwind with a peaceful wooded view. Make your way upstairs to the primary suite with soaring ceilings and a spa like bathroom complete with soaking tub and a fabulous walk in closet. Two secondary bedrooms are generously sized with excellent closet space. The washer and dryer is included with the unit too. Location is everything with easy access to shopping, 400, the greenway, parks and zoned for the highly rated Forsyth County schools.
Townhouse Details
Home Type
- Townhome
Est. Annual Taxes
- $3,586
Year Built
- Built in 2003
Lot Details
- 1,307 Sq Ft Lot
- Property fronts a private road
- Two or More Common Walls
- Private Yard
- Zero Lot Line
Parking
- 1 Car Attached Garage
- Front Facing Garage
- Garage Door Opener
- Driveway Level
Home Design
- Shingle Roof
- Vinyl Siding
- Brick Front
Interior Spaces
- 1,812 Sq Ft Home
- 2-Story Property
- Vaulted Ceiling
- Ceiling Fan
- Fireplace With Gas Starter
- Insulated Windows
- Window Treatments
- Living Room with Fireplace
- Breakfast Room
- Formal Dining Room
- Luxury Vinyl Tile Flooring
- Views of Woods
- Pull Down Stairs to Attic
Kitchen
- Open to Family Room
- Eat-In Kitchen
- Gas Range
- Range Hood
- Microwave
- Dishwasher
- Laminate Countertops
- Disposal
Bedrooms and Bathrooms
- 3 Bedrooms
- Oversized primary bedroom
- Walk-In Closet
- Vaulted Bathroom Ceilings
- Separate Shower in Primary Bathroom
- Soaking Tub
Laundry
- Laundry in Hall
- Laundry on upper level
- Dryer
- Washer
Home Security
Outdoor Features
- Outdoor Storage
- Front Porch
Location
- Property is near schools
- Property is near shops
Schools
- New Hope - Forsyth Elementary School
- Piney Grove Middle School
- Denmark High School
Utilities
- Central Air
- Heating System Uses Natural Gas
- Underground Utilities
- Gas Water Heater
- High Speed Internet
- Phone Available
- Cable TV Available
Listing and Financial Details
- 12 Month Lease Term
- $45 Application Fee
- Assessor Parcel Number 083 488
Community Details
Overview
- Application Fee Required
- Kentmere Subdivision
Recreation
- Trails
Pet Policy
- Call for details about the types of pets allowed
Security
- Fire and Smoke Detector
Map
Source: First Multiple Listing Service (FMLS)
MLS Number: 7607831
APN: 083-488
- 2946 Greyhawk Ln
- 2964 Greyhawk Ln Unit 160
- 3020 Whitfield Ave
- 3137 Glen Wallace Dr
- 2872 Cross Creek Ct
- 2977 Glover Dr
- 1802 Bonica Crossing Unit 1802
- 2892 Cross Creek Dr
- 2902 Cross Creek Dr
- 5990 Redstone Way
- 2910 Cross Creek Dr
- 2702 Wollerton St Unit 2702
- 2503 Wollerton St Unit 2503
- 1001 Calypso Way Unit 1001
- 1601 Bonica Crossing Rd Unit 1601
- 3112 Cross Creek Dr Unit 68
- 1702 Bonica Crossing Unit 1702
- 7035 Ridge Forest Walk
- 6205 Collingham Trace
- 6175 Beaver Crossing Dr
- 2922 Greyhawk Ln
- 3022 Kentmere Dr
- 5910 Westcroft Ln
- 5620 Falls Landing Dr
- 5405 Falls Landing Dr
- 2375 Lexington Ln
- 5230 Fieldwood Dr
- 2785 Gatewater Ct
- 2195 Lexington Ln
- 2740 Gatewater Ct
- 2140 Lexington Ln
- 2035 Keenland Ct
- 4440 Croftshire Place
- 760 Grove Valley Dr
- 5730 Sterling Ct
- 5610 Sterling Ct
- 3351 Orwell Way Unit 2303
- 8580 Village School Dr
- 3920 Ivy Summit Ct
- 4840 Shiloh Springs Rd
