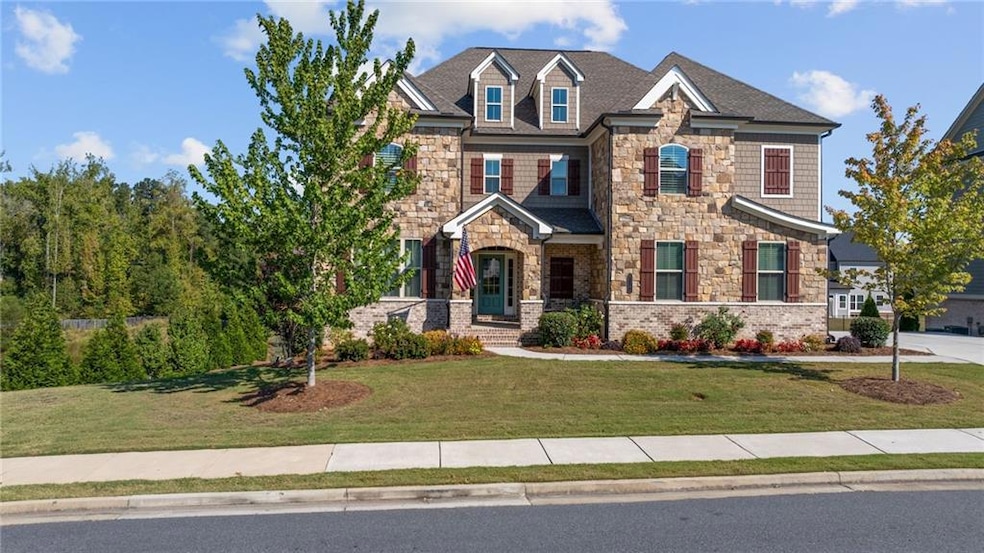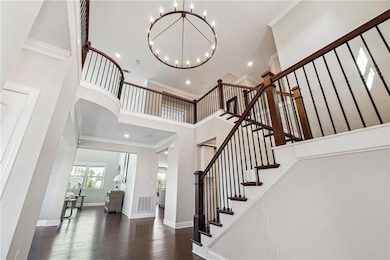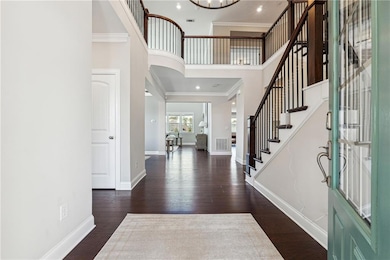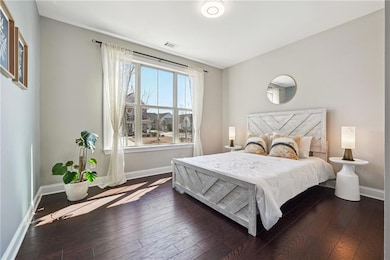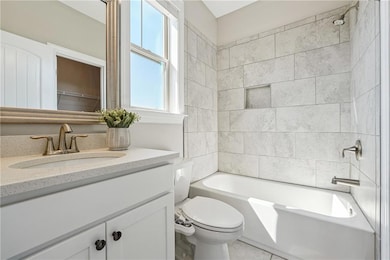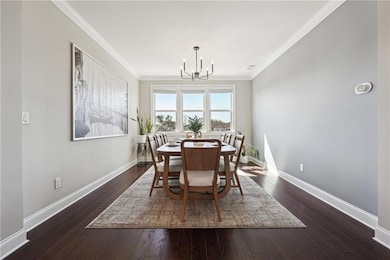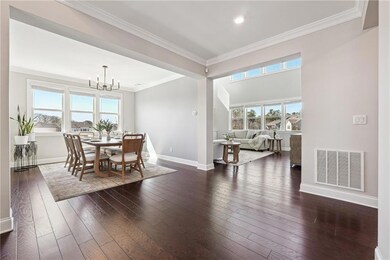4440 Croftshire Place Cumming, GA 30040
Highlights
- Fitness Center
- ENERGY STAR Certified Homes
- Deck
- DeSana Middle School Rated A
- Clubhouse
- Oversized primary bedroom
About This Home
Discover refined comfort in this upgraded 6-bedroom, 5.5-bathroom CalAtlantic home, ideally situated on a corner lot in Forsyth County's sought-after Traditions community. Step inside to a grand two-story foyer leading to a spacious two-story family room with a cozy fireplace. Gleaming hardwood floors extend throughout the main and second levels. Enjoy modern convenience with smart home features like Wi-Fi enabled switches and motion-sensing lighting. A main-level guest bedroom provides privacy and accessibility. The heart of the home is a gourmet kitchen equipped with stainless steel, Wi-Fi-enabled appliances, and ample storage, seamlessly blending functionality and style. A cozy breakfast nook, sun-drenched morning room, and elegant dining room offer tranquil settings. Upstairs, the luxurious primary suite offers double tray ceilings and a private balcony, while three additional bedrooms and a laundry room complete the second floor. The fully finished basement is an entertainer's dream, featuring a recreation room, gym, a second owner's suite with a private bathroom, and an entertainment area/movie lounge with a customizable wet bar. Outdoors, a private retreat awaits with a pergola and lush landscaping - perfect for entertaining or relaxing. Located in the desirable Denmark High School district, this home provides easy access to the upcoming Denmark Library, Fowler Park, Greenway trails, and GA-400. The Tradition community further enriches your lifestyle with resort-style amenities including a swimming pool, tennis and pickleball courts, a clubhouse, and walking trails.
Home Details
Home Type
- Single Family
Est. Annual Taxes
- $7,958
Year Built
- Built in 2019
Lot Details
- 0.35 Acre Lot
- Landscaped
- Sloped Lot
- Front and Back Yard Sprinklers
- Back Yard
Parking
- 2 Car Garage
- Side Facing Garage
- Garage Door Opener
Home Design
- Traditional Architecture
- Shingle Roof
- Cement Siding
- Stone Siding
- Brick Front
Interior Spaces
- 5,616 Sq Ft Home
- 3-Story Property
- Ceiling height of 9 feet on the lower level
- Double Pane Windows
- ENERGY STAR Qualified Windows
- Family Room with Fireplace
- Second Story Great Room
- Breakfast Room
- Formal Dining Room
- Home Gym
- Keeping Room
- Neighborhood Views
- Carbon Monoxide Detectors
- Attic
- Finished Basement
Kitchen
- Open to Family Room
- Walk-In Pantry
- Double Oven
- Gas Cooktop
- Range Hood
- Microwave
- Dishwasher
- ENERGY STAR Qualified Appliances
- Kitchen Island
- Stone Countertops
- White Kitchen Cabinets
- Disposal
Flooring
- Wood
- Luxury Vinyl Tile
Bedrooms and Bathrooms
- Oversized primary bedroom
- In-Law or Guest Suite
- Dual Vanity Sinks in Primary Bathroom
- Separate Shower in Primary Bathroom
Laundry
- Laundry Room
- Laundry on upper level
- Dryer
- Washer
- Sink Near Laundry
Eco-Friendly Details
- ENERGY STAR Certified Homes
Outdoor Features
- Deck
- Pergola
- Front Porch
Schools
- New Hope - Forsyth Elementary School
- Desana Middle School
- Denmark High School
Utilities
- Forced Air Heating and Cooling System
- Tankless Water Heater
- Phone Available
Listing and Financial Details
- 12 Month Lease Term
- Assessor Parcel Number 060 146
Community Details
Overview
- Property has a Home Owners Association
- Application Fee Required
- Traditions Subdivision
Amenities
- Clubhouse
Recreation
- Tennis Courts
- Pickleball Courts
- Fitness Center
- Community Pool
- Trails
Map
Source: First Multiple Listing Service (FMLS)
MLS Number: 7610695
APN: 060-146
- 4405 Croftshire Place
- 4440 Atwood Dr
- 4155 Brookview Dr
- 7430 Ramsgate Ct
- 4430 Alister Park Dr
- 7260 Wild Poppy Way
- 4030 Spencer Green
- 4010 Cameron Ct
- 3910 Cameron Ct
- 3775 Atlanta Hwy
- 7560 Wild Violet Dr
- 7785 Wild Violet Dr
- 3755 Atlanta Hwy
- 3860 Oxford Park Ln
- 7420 Wild Violet Dr
- 7035 Ridge Forest Walk
- 7270 Stoller Dr
- 5150 Adairview Cir Unit Thistle
- 5150 Adairview Cir Unit Bramble
- 5150 Adairview Cir Unit Haven
- 5150 Adairview Cir
- 4606 Adairview Cir
- 4755 Adairview Cir Unit B
- 5110 Adairview Cir
- 4770 Adairview Cir Unit E
- 4770 Adairview Cir Unit F
- 4770 Adairview Cir Unit B
- 4770 Adairview Cir Unit C
- 355 Fowler Springs Ct
- 6550 Piroutte Place
- 2922 Greyhawk Ln
- 3022 Kentmere Dr
- 3060 Kentmere Dr
- 4830 Epps Ln
- 4840 Shiloh Springs Rd
- 4745 Shiloh Springs Rd
- 5620 Falls Landing Dr
