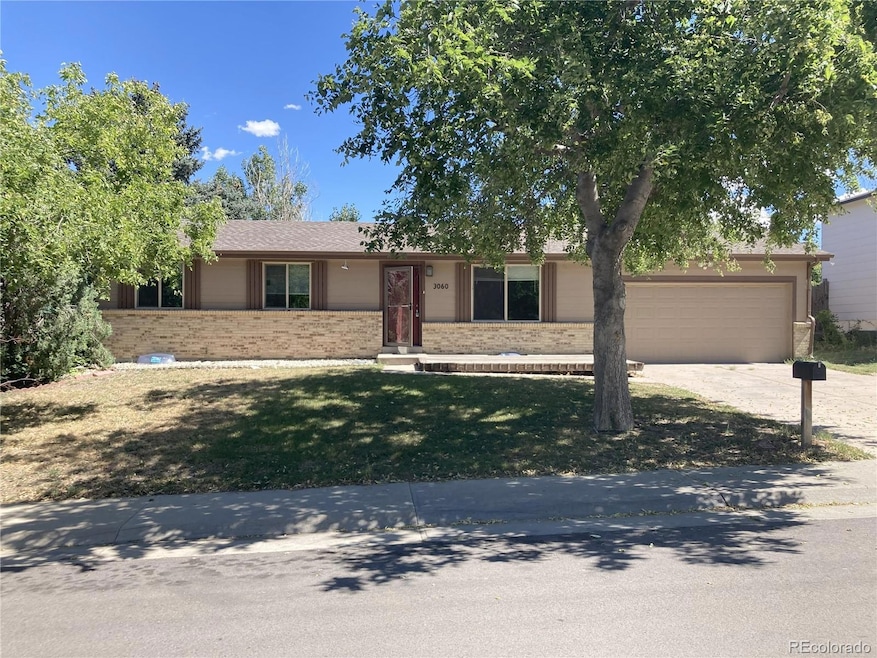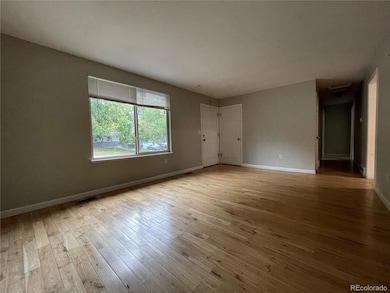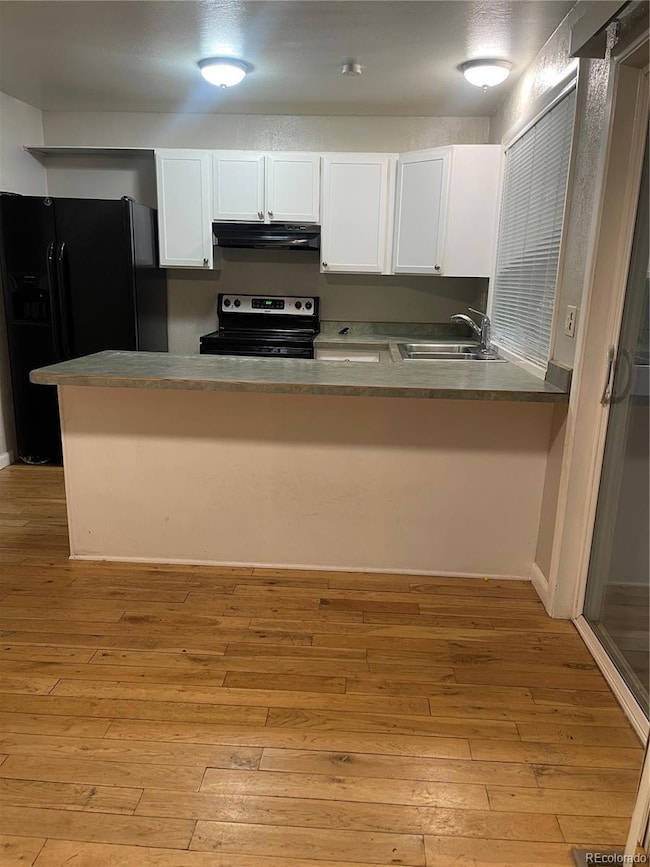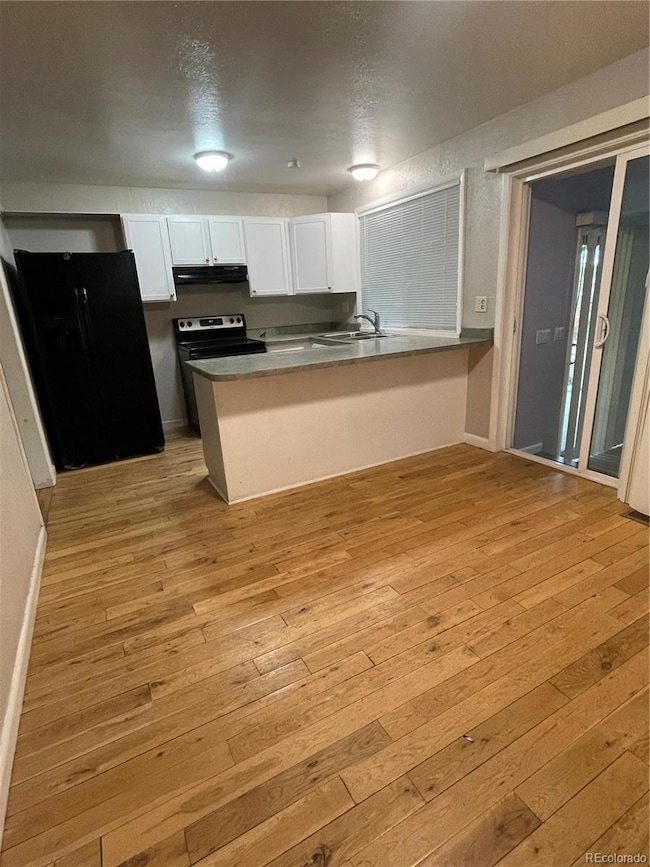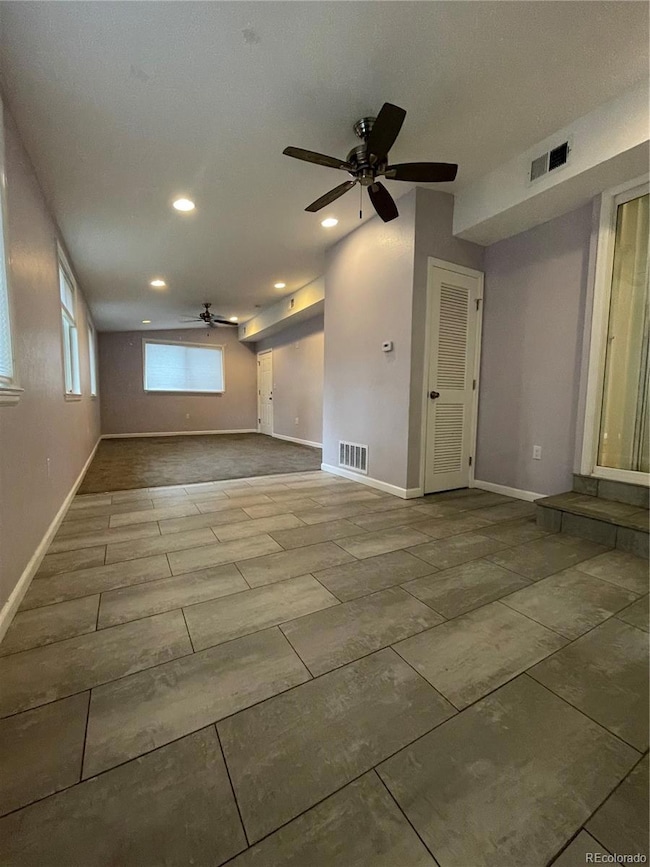3060 S Hannibal St Aurora, CO 80013
Meadowood NeighborhoodEstimated payment $2,748/month
Highlights
- Traditional Architecture
- No HOA
- 2 Car Attached Garage
- Wood Flooring
- Covered Patio or Porch
- Double Pane Windows
About This Home
Property is a WORK IN PROGRESS both INTERIOR & EXTERIOR * BUT the SELLER IS COMMITTED to transferring this property in a “TURN KEY CONDITION” to SMART BUYERS w/ VISION. REPLACEMENT CARPETING, A FRESHLY PAINTED INTERIOR, LARGER REPAIRS & SMALL REPAIRS are TO BE EXPECTED. BUYERS with VISION will PARTICIPATE by choosing paint colors, carpeting, helping create a punch list of needed repairs and needed changes. The REWARD will be a NEW HOME in PRISTINE CONDITION that’s been CUSTOMIZED to the BUYERS’ SPECIFICATIONS at a BARGAIN PRICE. To repeat, WINNING BUYERS will close on a LARGE REMODELED HOME at a BARGAIN PRICE. So come view this property. If you like its floor plan and location please contact the listing broker to ask questions and start the discussion. YOU’LL BE REWARDED !! (Btw, the LOT IS HUGE 1/4 ACRE - 10,454 SF. But it needs work - the FRONT & BACK SPRINKLERS can help with the restoration. Please know the seller will have it manicured as much as possible. Again, the Buyers must have the vision to see what it can become. ******************* This home underwent SIGNIFICANT IMPROVEMENTS in 2019 & 2020 when a NEW ROOF, SIDING and WINDOWS were completed. In 2019 a NEW FURNACE was installed in the basement. In 2020 a NEW FURNACE was installed in the LARGE BACK ADDITION * This home features HARDWOOD FLOORS. * FINISHED BASEMENT * In 2013 the SEWER LINE from the house to the main was REPLACED. * HUGE LOT * BACK PATIO * TWO STORAGE SHEDS * EVAPORATIVE COOLER * MANY TREES ********* IF YOU like THE LOCATION, THE FLOOR PLAN and the LOW PRICE PER SQUARE FOOT OF LIVING SPACE ... PLEASE START THE DISCUSSION !! YOU’LL BE GLAD THAT YOU DID !!
Listing Agent
Your Castle Real Estate Inc Brokerage Email: JimGordonNow@yahoo.com,303-475-1234 License #001014575 Listed on: 09/13/2025

Home Details
Home Type
- Single Family
Est. Annual Taxes
- $3,387
Year Built
- Built in 1972
Lot Details
- 10,454 Sq Ft Lot
- Landscaped
- Front and Back Yard Sprinklers
- Many Trees
Parking
- 2 Car Attached Garage
Home Design
- Traditional Architecture
- Brick Exterior Construction
- Composition Roof
- Wood Siding
Interior Spaces
- 1-Story Property
- Ceiling Fan
- Double Pane Windows
- Family Room
- Living Room
- Dining Room
- Oven
- Laundry Room
Flooring
- Wood
- Carpet
- Tile
Bedrooms and Bathrooms
- 5 Bedrooms | 3 Main Level Bedrooms
- 2 Full Bathrooms
Finished Basement
- Basement Fills Entire Space Under The House
- 2 Bedrooms in Basement
Outdoor Features
- Covered Patio or Porch
Schools
- Dartmouth Elementary School
- Columbia Middle School
- Rangeview High School
Utilities
- Evaporated cooling system
- Forced Air Heating System
Community Details
- No Home Owners Association
- Meadowood Subdivision
Listing and Financial Details
- Property held in a trust
- Assessor Parcel Number 031501024
Map
Home Values in the Area
Average Home Value in this Area
Tax History
| Year | Tax Paid | Tax Assessment Tax Assessment Total Assessment is a certain percentage of the fair market value that is determined by local assessors to be the total taxable value of land and additions on the property. | Land | Improvement |
|---|---|---|---|---|
| 2024 | $3,285 | $35,349 | -- | -- |
| 2023 | $3,285 | $35,349 | $0 | $0 |
| 2022 | $2,438 | $24,276 | $0 | $0 |
| 2021 | $2,516 | $24,276 | $0 | $0 |
| 2020 | $2,385 | $22,902 | $0 | $0 |
| 2019 | $2,372 | $22,902 | $0 | $0 |
| 2018 | $1,912 | $18,079 | $0 | $0 |
| 2017 | $1,663 | $18,079 | $0 | $0 |
| 2016 | $1,376 | $14,646 | $0 | $0 |
| 2015 | $1,328 | $14,646 | $0 | $0 |
| 2014 | $1,034 | $10,977 | $0 | $0 |
| 2013 | -- | $13,090 | $0 | $0 |
Property History
| Date | Event | Price | List to Sale | Price per Sq Ft |
|---|---|---|---|---|
| 09/13/2025 09/13/25 | For Sale | $467,888 | -- | $193 / Sq Ft |
Purchase History
| Date | Type | Sale Price | Title Company |
|---|---|---|---|
| Special Warranty Deed | $528,000 | Land Title Guarantee | |
| Interfamily Deed Transfer | -- | None Available | |
| Deed | -- | -- | |
| Deed | -- | -- | |
| Deed | -- | -- | |
| Deed | -- | -- | |
| Deed | -- | -- | |
| Deed | -- | -- | |
| Deed | -- | -- | |
| Deed | -- | -- |
Mortgage History
| Date | Status | Loan Amount | Loan Type |
|---|---|---|---|
| Open | $422,400 | New Conventional | |
| Previous Owner | $108,800 | New Conventional |
Source: REcolorado®
MLS Number: 9773659
APN: 1975-32-2-03-006
- 3035 S Idalia St
- 15640 E Eldorado Dr
- 3082 S Fairplay St
- 3166 S Fraser St
- 3215 S Granby Way
- 3138 S Joplin Ct
- 16025 E Eldorado Place
- 15038 E Greenwood Place
- 16096 E Columbia Place
- 15628 E Girard Place
- 16215 E Brunswick Dr
- 3435 S Jasper Ct
- 16180 E Flora Place
- 16341 E Bates Dr
- 3400 S Eagle St Unit 201
- 16032 E Floyd Ave
- 3508 S Joplin St
- 3484 S Eagle St Unit 201
- 3462 S Eagle St Unit 201
- 2615 S Laredo Ct
- 15616 E Eldorado Dr
- 15661 E Eldorado Dr
- 3440 S Eagle St Unit 201
- 14300 E Marina Dr Unit 207
- 3530 S Fairplay Way
- 16265 E Hamilton Place
- 2892 S Mobile St
- 3012 S Nucla St
- 2557 S Memphis Way
- 16565 E Girard Ave
- 13992 E Marina Dr Unit 308
- 15601 E Caspian Cir
- 3696 S Jasper St
- 13952 E Marina Dr Unit 204
- 3652 S Mobile Way
- 16508 E Wesley Ave
- 13890 E Marina Dr Unit 604
- 13890 E Marina Dr Unit 602
- 13901 E Marina Dr Unit 109
- 17104 E Bethany Cir
