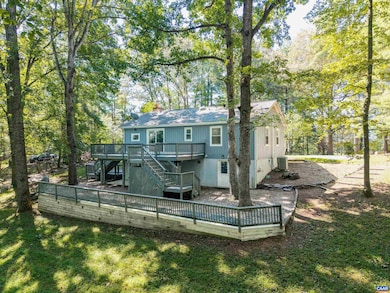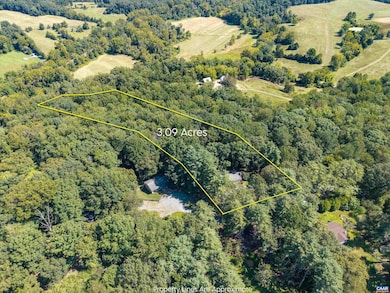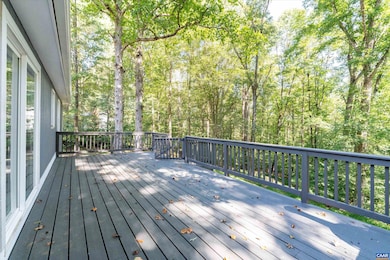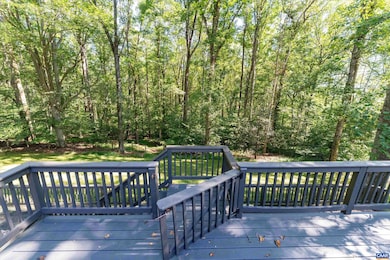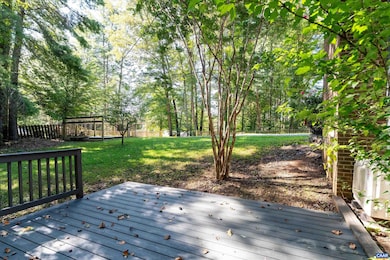3060 Watts Farm Rd Charlottesville, VA 22911
Northeast Charlottesville NeighborhoodEstimated payment $2,658/month
Highlights
- 3 Acre Lot
- 2 Fireplaces
- Patio
- Lakeside Middle School Rated A
- Rear Porch
- Central Air
About This Home
CHARMING RANCHER ON 3 PRIVATE ACRES IN STONY POINT MINUTES FROM RT 29, CHO AIRPORT, SHOPPING, GROCERIES, RESTAURANTS, TARGET, & MORE. Property features a expansive deck overlooking the private lot with a lower deck patio perfect for entertaining. Enjoy peace, quiet and privacy while being 15 minutes from all the conveniences Charlottesville has to offer. This 4 bedroom, 2.5 bath home offers almost 2,200 finished square feet of living space, including a fully finished walk-out basement. The main level features a spacious family room with a brick wood-burning fireplace, a bright kitchen, three bedrooms including a primary suite with attached bath, and convenient main-level laundry hookups. The finished basement adds a second family room with another wood-burning fireplace, a bedroom/office, full bath, bonus room and laundry area. Outdoor living is a highlight with a rear porch, deck, and patio overlooking the private, partially fenced, wooded lot. Additional features include garden space and plenty of room for entertaining or play. Set on 3 acres in the Stony Point area, this home combines privacy with convenience in a desirable location.
Home Details
Home Type
- Single Family
Est. Annual Taxes
- $3,775
Year Built
- Built in 1973
Lot Details
- 3 Acre Lot
- Zoning described as R-1 Residential
Home Design
- Poured Concrete
- Stick Built Home
Interior Spaces
- 1-Story Property
- 2 Fireplaces
- Wood Burning Fireplace
- Fireplace Features Masonry
- Basement
Bedrooms and Bathrooms
- 4 Bedrooms | 3 Main Level Bedrooms
Outdoor Features
- Patio
- Rear Porch
Schools
- Stony Point Elementary School
- Lakeside Middle School
- Albemarle High School
Utilities
- Central Air
- Heat Pump System
- Private Water Source
- Well
Community Details
- Stony Point Subdivision
Listing and Financial Details
- Assessor Parcel Number 03300-00-00-022D0
Map
Home Values in the Area
Average Home Value in this Area
Tax History
| Year | Tax Paid | Tax Assessment Tax Assessment Total Assessment is a certain percentage of the fair market value that is determined by local assessors to be the total taxable value of land and additions on the property. | Land | Improvement |
|---|---|---|---|---|
| 2025 | $3,373 | $377,300 | $79,400 | $297,900 |
| 2024 | $3,077 | $360,300 | $72,900 | $287,400 |
| 2023 | $2,980 | $349,000 | $72,900 | $276,100 |
| 2022 | $2,766 | $323,900 | $72,900 | $251,000 |
| 2021 | $2,479 | $290,300 | $72,900 | $217,400 |
| 2020 | $2,366 | $277,100 | $68,900 | $208,200 |
| 2019 | $2,308 | $270,200 | $68,900 | $201,300 |
| 2018 | $2,029 | $245,000 | $60,800 | $184,200 |
| 2017 | $2,002 | $238,600 | $51,100 | $187,500 |
| 2016 | $1,885 | $224,700 | $68,000 | $156,700 |
| 2015 | $900 | $219,700 | $68,000 | $151,700 |
| 2014 | -- | $219,400 | $68,000 | $151,400 |
Property History
| Date | Event | Price | List to Sale | Price per Sq Ft |
|---|---|---|---|---|
| 11/07/2025 11/07/25 | Price Changed | $444,900 | -1.1% | $204 / Sq Ft |
| 10/06/2025 10/06/25 | Price Changed | $449,900 | -1.1% | $206 / Sq Ft |
| 08/27/2025 08/27/25 | For Sale | $454,900 | -- | $208 / Sq Ft |
Purchase History
| Date | Type | Sale Price | Title Company |
|---|---|---|---|
| Deed | $234,000 | Chicago Title Insurnce Co |
Mortgage History
| Date | Status | Loan Amount | Loan Type |
|---|---|---|---|
| Open | $238,775 | New Conventional |
Source: Charlottesville area Association of Realtors®
MLS Number: 668403
APN: 03300-00-00-022D0
- 0 Watts Passage Unit 25175263
- TBD Watts Passage
- 2865 Proffit Rd
- 2830 Burnt Mill Rd
- 3009 Doctors Crossing
- 18 Steep Rock Place
- 1300 Steep Rock Place
- 1700 Steep Rock Place
- 93 Steep Rock Place
- 3860 Gilbert Station Rd
- 13 Steep Rock Place
- 1400 Steep Rock Place
- 10 Steep Rock Place
- 11 Steep Rock Place
- 7 Steep Rock Dr
- 1045 Stonewood Dr
- 5025 Huntly Ridge St
- 828 Wesley Ln Unit A
- 2358 Jersey Pine Ridge
- 1950 Powell Creek Ct
- 1827 Charles Ct
- 4022 Purple Flora Bend
- 1825 Charles Ct
- 3548 Grand Forks Blvd
- 2768 Gatewood Cir Unit 2651
- 2840 Hollymead Dr Unit B
- 2350 Abington Dr
- 1675 Ravens Place
- 1012 Somer Chase Ct
- 2912 Templehof Ct
- 602 Noush Ct Unit A
- 485 Crafton Cir
- 4815 Jacobs Run
- 6039 Seminole Trail
- 1390 Earlysville Forest Dr

