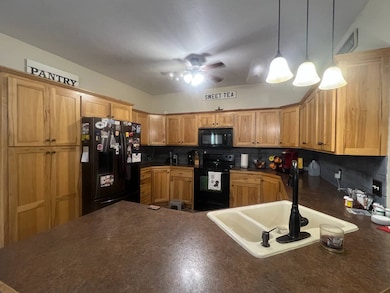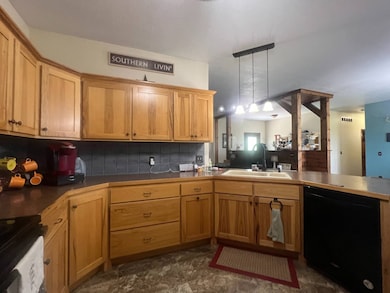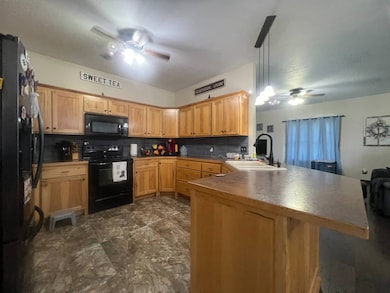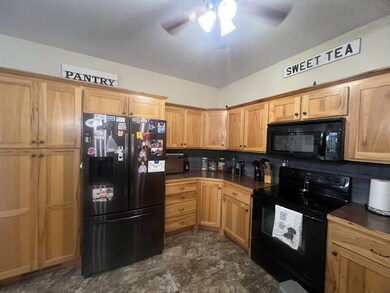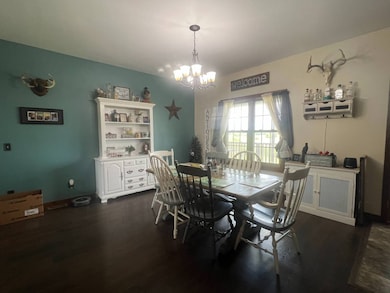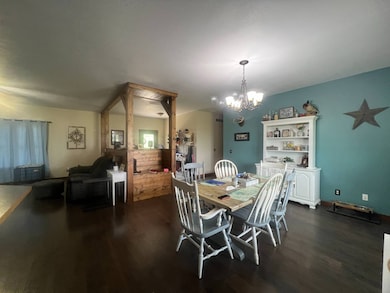30602 Elk Chapel Rd Lamoni, IA 50140
Estimated payment $2,515/month
Highlights
- Scenic Views
- Deck
- 3 Car Attached Garage
- Open Floorplan
- Covered patio or porch
- Forced Air Heating and Cooling System
About This Home
Find your peace and expand your tranquility in this lovely ranch house on 3.94 acres AND just a short 2 miles from town amenities. Very Well Maintained and Move In Ready. 5 br (one non-conforming) 3 bath home with open kitchen to dining to living room. Large family-room/rec-room in basement with walkout to backyard concrete patio. The covered deck stretches the entire expanse of the house and offers amazing sunrise views and farmland beauty. Sip coffee and just breathe... In the evenings enjoy the converted corn crib campfire ring: a quaint slice of heaven and fun place to entertain. The convenience of the attached 3 car garage is the perfect shelter from all seasonal weather. AND, with just shy of 4 acres, you have all the room you need to add that studio-workshop-barn you've always dreamed of. Located perfectly between the Des Moines and Kansas City markets; or, draw that regional circle a little wider and include Wichita, Omaha, Sioux Falls, Minneapolis, Chicago, St. Louis and Tulsa. Easy access to two airports for national and international travel. Just miles from Interstate 35 and in the center of everywhere you want to be. Lamoni, IA!!! A quaint university town with one of those local coffeeshops that every starbuck's sufferer longs for. Groceries, movies, dining, collegiate sports and arts entertainment. A small vibrant K-12 school system where every student gets to be an individual: know, and be known, by name. No Better Place To Live and Thrive. Come Home to Iowa and Breathe the Tranquility.
Home Details
Home Type
- Single Family
Est. Annual Taxes
- $4,248
Year Built
- Built in 2009
Lot Details
- 3.94 Acre Lot
Parking
- 3 Car Attached Garage
- Driveway
Property Views
- Scenic Vista
- Farm
Home Design
- Frame Construction
- Asphalt Roof
- Vinyl Siding
Interior Spaces
- 1,400 Sq Ft Home
- 1-Story Property
- Open Floorplan
- Finished Basement
- Basement Fills Entire Space Under The House
Kitchen
- Oven
- Microwave
- Dishwasher
- Disposal
Bedrooms and Bathrooms
- 4 Bedrooms
- 2 Full Bathrooms
Laundry
- Dryer
- Washer
Outdoor Features
- Deck
- Covered patio or porch
Utilities
- Forced Air Heating and Cooling System
- Septic Tank
Map
Home Values in the Area
Average Home Value in this Area
Tax History
| Year | Tax Paid | Tax Assessment Tax Assessment Total Assessment is a certain percentage of the fair market value that is determined by local assessors to be the total taxable value of land and additions on the property. | Land | Improvement |
|---|---|---|---|---|
| 2024 | $4,248 | $261,790 | $37,640 | $224,150 |
| 2023 | $4,248 | $261,790 | $37,640 | $224,150 |
| 2022 | $3,720 | $194,144 | $8,438 | $185,706 |
| 2021 | $3,982 | $194,144 | $8,438 | $185,706 |
| 2020 | $4,006 | $194,144 | $8,438 | $185,706 |
| 2019 | $3,912 | $176,495 | $0 | $0 |
| 2018 | $3,912 | $162,322 | $0 | $0 |
| 2017 | $3,302 | $142,388 | $0 | $0 |
| 2016 | $1,914 | $88,275 | $0 | $0 |
| 2015 | $1,914 | $88,275 | $0 | $0 |
| 2014 | $3,792 | $88,275 | $0 | $0 |
| 2013 | $1,708 | $0 | $0 | $0 |
Property History
| Date | Event | Price | Change | Sq Ft Price |
|---|---|---|---|---|
| 05/29/2025 05/29/25 | For Sale | $384,900 | +59.0% | $275 / Sq Ft |
| 10/01/2020 10/01/20 | Sold | $242,000 | -3.2% | $173 / Sq Ft |
| 07/31/2020 07/31/20 | Pending | -- | -- | -- |
| 07/30/2020 07/30/20 | For Sale | $250,000 | -- | $179 / Sq Ft |
Purchase History
| Date | Type | Sale Price | Title Company |
|---|---|---|---|
| Quit Claim Deed | -- | None Listed On Document | |
| Interfamily Deed Transfer | -- | None Available | |
| Warranty Deed | $35,000 | None Available | |
| Warranty Deed | $16,500 | None Available |
Mortgage History
| Date | Status | Loan Amount | Loan Type |
|---|---|---|---|
| Open | $225,000 | New Conventional | |
| Previous Owner | $174,000 | Stand Alone Refi Refinance Of Original Loan | |
| Previous Owner | $179,029 | FHA | |
| Previous Owner | $158,730 | FHA | |
| Previous Owner | $120,000 | New Conventional | |
| Previous Owner | $79,721 | New Conventional | |
| Previous Owner | $72,000 | New Conventional | |
| Previous Owner | $29,750 | Future Advance Clause Open End Mortgage | |
| Previous Owner | $17,825 | Future Advance Clause Open End Mortgage |
Source: My State MLS
MLS Number: 11508562
APN: 1315300001
- Lot S State St
- 437 S State St
- 403 S Elm St
- 504 W 4th St
- 520 Lakeview Dr
- 428 E 2nd St
- 307 N Linden St
- 311 N Linden St
- 201 S Pine St
- 16580 280th St
- 11620 County Hwy J45
- 12079 County Hwy J45
- 0 E 140th St & E 245th Ave
- 0 E 140th St
- 29497 190th Ave Unit LotWP001
- 0 E 252nd Ave
- 0 E Unit 11456431
- 00000 175th Ave
- 0 E 290th Ave
- 000 E 290th Ave

