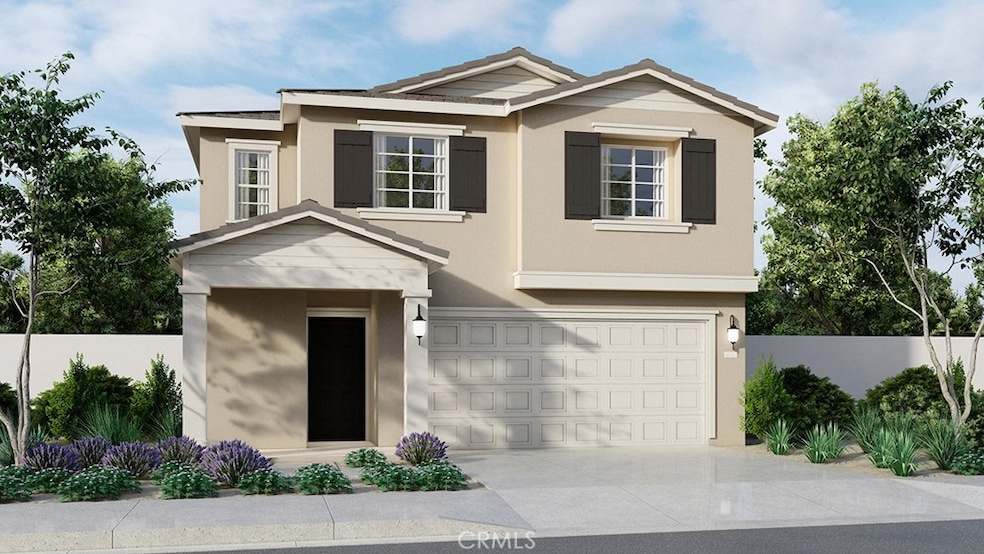
30604 Charger Way Menifee, CA 92596
Estimated payment $3,660/month
Highlights
- Under Construction
- Loft
- Granite Countertops
- Open Floorplan
- Great Room
- Sport Court
About This Home
NEW CONSTRUCTION in Winchester - QUICK MOVE-IN & SOLAR INCLUDED!!! - This 1,835-sf home has a California Ranch façade with a covered porch and an open concept floorplan! Downstairs is a Great Room, Dining area and Island kitchen with breakfast bar, New Valle Nevado granite counters, built-in stainless-steel appliances, walk-in pantry and a powder bathroom. Upstairs is the main bedroom with ensuite bathroom and generous size walk-in closet, 3 additional bedrooms, a full bathroom, LOFT area and laundry room. The interior comes complete with crisp white shaker-style cabinetry, lots of included recessed lighting throughout, plush carpet in bedrooms, closets and stairs, and vinyl in common living areas! There is also a direct-access two-car garage PREPLUMBED for an electric car! This truly modern home has all the SmartHome features you would expect and, is FULLY LANDSCAPED AND IRRIGATED in the front yard. This community is situated close to park and freeway access. This home is READY NOW for move-in and we can't wait to Welcome you Home!!
Listing Agent
D R Horton America's Builder Brokerage Phone: 951-751-5438 License #01304901

Co-Listing Agent
D R Horton America's Builder Brokerage Phone: 951-751-5438 License #02236061
Home Details
Home Type
- Single Family
Year Built
- Built in 2024 | Under Construction
Lot Details
- 4,140 Sq Ft Lot
- East Facing Home
- Vinyl Fence
- Block Wall Fence
- Drip System Landscaping
- Front Yard Sprinklers
HOA Fees
- $126 Monthly HOA Fees
Parking
- 2 Car Attached Garage
- 2 Open Parking Spaces
- Parking Available
- Front Facing Garage
- Driveway
Home Design
- Fire Rated Drywall
- Tile Roof
- Stucco
Interior Spaces
- 1,835 Sq Ft Home
- 2-Story Property
- Open Floorplan
- Recessed Lighting
- Double Pane Windows
- Low Emissivity Windows
- Window Screens
- Entryway
- Great Room
- Family Room Off Kitchen
- Loft
Kitchen
- Open to Family Room
- Eat-In Kitchen
- Gas Range
- Microwave
- Dishwasher
- ENERGY STAR Qualified Appliances
- Kitchen Island
- Granite Countertops
- Disposal
Bedrooms and Bathrooms
- 4 Bedrooms
- All Upper Level Bedrooms
- Walk-In Closet
- Dual Vanity Sinks in Primary Bathroom
- Private Water Closet
- Bathtub
- Walk-in Shower
- Exhaust Fan In Bathroom
- Closet In Bathroom
Laundry
- Laundry Room
- Laundry on upper level
- Washer and Gas Dryer Hookup
Home Security
- Smart Home
- Fire Sprinkler System
Utilities
- Two cooling system units
- High Efficiency Air Conditioning
- Forced Air Heating and Cooling System
- Underground Utilities
- Tankless Water Heater
- Gas Water Heater
Additional Features
- Solar Heating System
- Exterior Lighting
Listing and Financial Details
- Tax Lot 247
- Tax Tract Number 34677
Community Details
Overview
- Pradera Pointe Association, Phone Number (855) 403-3852
- Vintage Group HOA
- Built by DR Horton
Amenities
- Picnic Area
Recreation
- Sport Court
- Community Playground
Map
Home Values in the Area
Average Home Value in this Area
Property History
| Date | Event | Price | Change | Sq Ft Price |
|---|---|---|---|---|
| 04/11/2025 04/11/25 | Pending | -- | -- | -- |
| 04/07/2025 04/07/25 | Off Market | $539,990 | -- | -- |
| 04/01/2025 04/01/25 | Price Changed | $539,990 | -1.8% | $294 / Sq Ft |
| 03/24/2025 03/24/25 | Price Changed | $549,990 | -1.8% | $300 / Sq Ft |
| 03/10/2025 03/10/25 | Price Changed | $559,990 | +0.9% | $305 / Sq Ft |
| 02/26/2025 02/26/25 | Price Changed | $554,990 | -1.9% | $302 / Sq Ft |
| 01/27/2025 01/27/25 | Price Changed | $565,990 | -1.7% | $308 / Sq Ft |
| 12/10/2024 12/10/24 | For Sale | $575,490 | -- | $314 / Sq Ft |
Similar Homes in the area
Source: California Regional Multiple Listing Service (CRMLS)
MLS Number: SW24247455
- 30579 Draco Dr
- 30508 Charger Way
- 30507 Draco Dr
- 28755 Camaro Dr
- 28743 Camaro Dr
- 28731 Camaro Dr
- 30611 Dart Ct
- 28662 New Yorker Ln
- 30598 Dart Ct
- 30550 Dart Ct
- 28638 New Yorker Ln
- 28611 Matador Rd
- 30835 Operetta St
- 30928 Flintrock Ln
- 30907 Challenger Ct
- 29079 Laramie Ct
- 30532 Vera Cruz Cir
- 29262 Shane Ct
- 30527 Vera Cruz Cir
- 30799 Southend Ln
