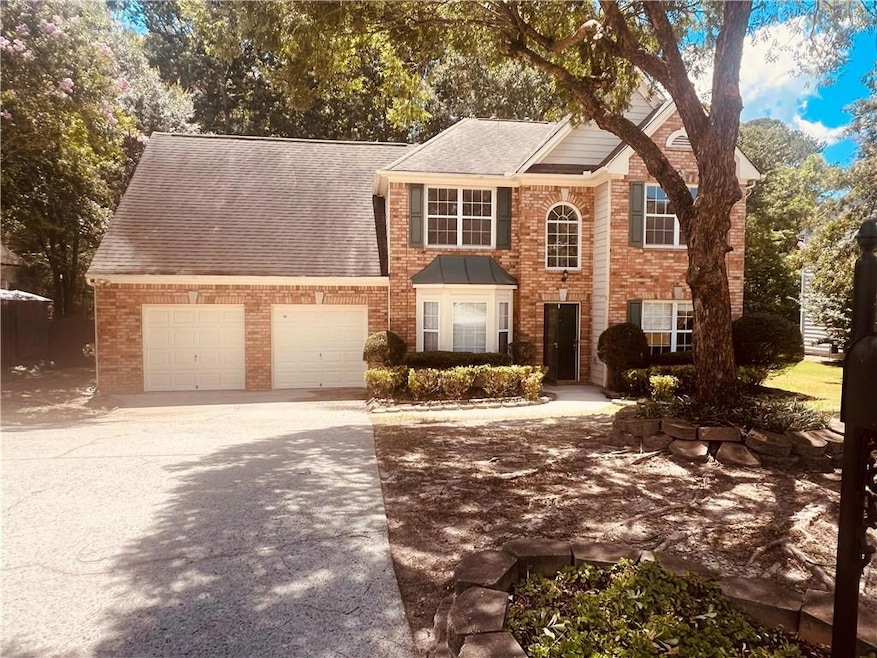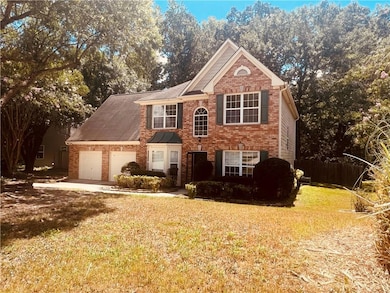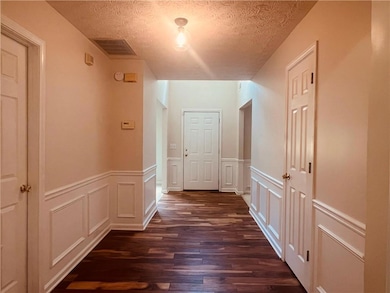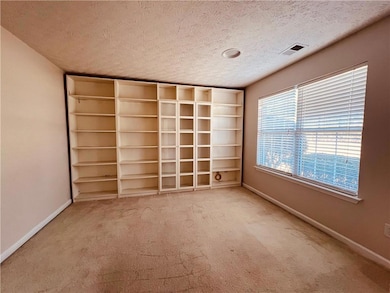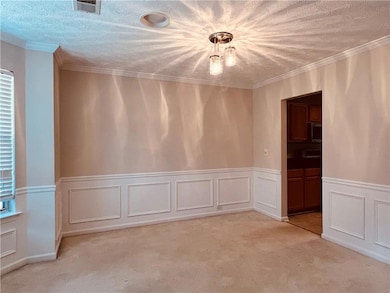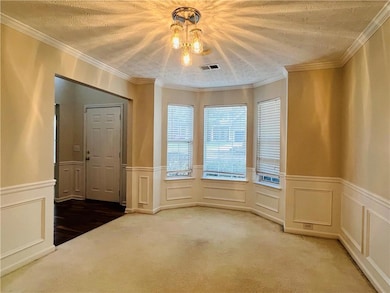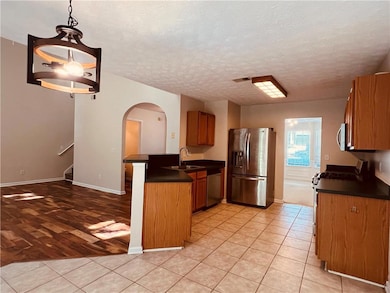3061 Hallman Cir SW Marietta, GA 30064
West Cobb NeighborhoodEstimated payment $2,560/month
Total Views
7,130
3
Beds
2.5
Baths
2,187
Sq Ft
$183
Price per Sq Ft
Highlights
- Open-Concept Dining Room
- Fishing
- Community Lake
- Still Elementary School Rated A
- Sitting Area In Primary Bedroom
- Wood Flooring
About This Home
Ready nest in heart of West Cobb. Well-maintained 2 stories house with open floor plan double foyers family room, large windows filling natural lights. Fresh interior paint. Separated dining room. Home office can convert to the 4th bedroom. Large master bed with siting room and walk-in closet. Well kept HOA neighborhood with swimming pool, lake and dock.
Home Details
Home Type
- Single Family
Est. Annual Taxes
- $4,824
Year Built
- Built in 1999
Lot Details
- 0.49 Acre Lot
- Level Lot
- Garden
- Back Yard Fenced and Front Yard
HOA Fees
- $54 Monthly HOA Fees
Parking
- 2 Car Attached Garage
Home Design
- Country Style Home
- Slab Foundation
- Composition Roof
- Cement Siding
- Brick Front
- HardiePlank Type
Interior Spaces
- 2,187 Sq Ft Home
- 2-Story Property
- Bookcases
- Ceiling Fan
- Factory Built Fireplace
- Double Pane Windows
- Two Story Entrance Foyer
- Family Room with Fireplace
- Open-Concept Dining Room
- Formal Dining Room
- Computer Room
- Fire and Smoke Detector
Kitchen
- Open to Family Room
- Gas Range
- Microwave
- Dishwasher
- Laminate Countertops
- Wood Stained Kitchen Cabinets
- Disposal
Flooring
- Wood
- Carpet
Bedrooms and Bathrooms
- 3 Bedrooms
- Sitting Area In Primary Bedroom
- Oversized primary bedroom
- Vaulted Bathroom Ceilings
- Dual Vanity Sinks in Primary Bathroom
- Separate Shower in Primary Bathroom
Laundry
- Laundry Room
- Laundry in Hall
- Laundry on main level
Accessible Home Design
- Accessible Common Area
- Central Living Area
- Accessible Entrance
Schools
- Still Elementary School
- Lovinggood Middle School
- Hillgrove High School
Utilities
- Central Heating and Cooling System
- Heating System Uses Natural Gas
- 110 Volts
Additional Features
- Energy-Efficient Windows
- Patio
Listing and Financial Details
- Assessor Parcel Number 19017000360
Community Details
Overview
- Halstead Lake Subdivision
- Community Lake
Recreation
- Fishing
Map
Create a Home Valuation Report for This Property
The Home Valuation Report is an in-depth analysis detailing your home's value as well as a comparison with similar homes in the area
Home Values in the Area
Average Home Value in this Area
Tax History
| Year | Tax Paid | Tax Assessment Tax Assessment Total Assessment is a certain percentage of the fair market value that is determined by local assessors to be the total taxable value of land and additions on the property. | Land | Improvement |
|---|---|---|---|---|
| 2025 | $4,821 | $160,000 | $21,920 | $138,080 |
| 2024 | $4,824 | $160,000 | $21,920 | $138,080 |
| 2023 | $4,824 | $160,000 | $21,920 | $138,080 |
| 2022 | $927 | $139,752 | $24,000 | $115,752 |
| 2021 | $848 | $113,260 | $24,000 | $89,260 |
| 2020 | $825 | $105,484 | $16,000 | $89,484 |
| 2019 | $805 | $98,664 | $16,000 | $82,664 |
| 2018 | $2,196 | $85,696 | $16,000 | $69,696 |
| 2017 | $2,103 | $85,696 | $16,000 | $69,696 |
| 2016 | $1,669 | $66,928 | $16,000 | $50,928 |
| 2015 | $1,711 | $66,928 | $16,000 | $50,928 |
| 2014 | $1,726 | $66,928 | $0 | $0 |
Source: Public Records
Property History
| Date | Event | Price | List to Sale | Price per Sq Ft | Prior Sale |
|---|---|---|---|---|---|
| 10/30/2025 10/30/25 | Price Changed | $399,900 | -2.9% | $183 / Sq Ft | |
| 10/21/2025 10/21/25 | Price Changed | $412,000 | -1.7% | $188 / Sq Ft | |
| 09/17/2025 09/17/25 | Price Changed | $419,000 | -2.3% | $192 / Sq Ft | |
| 08/01/2025 08/01/25 | For Sale | $429,000 | 0.0% | $196 / Sq Ft | |
| 05/16/2022 05/16/22 | Rented | $2,300 | 0.0% | -- | |
| 05/04/2022 05/04/22 | Under Contract | -- | -- | -- | |
| 04/28/2022 04/28/22 | For Rent | $2,300 | 0.0% | -- | |
| 03/31/2022 03/31/22 | Sold | $400,000 | +1.8% | $183 / Sq Ft | View Prior Sale |
| 03/11/2022 03/11/22 | Pending | -- | -- | -- | |
| 03/10/2022 03/10/22 | For Sale | $393,000 | 0.0% | $180 / Sq Ft | |
| 03/07/2022 03/07/22 | Pending | -- | -- | -- | |
| 03/03/2022 03/03/22 | For Sale | $393,000 | 0.0% | $180 / Sq Ft | |
| 02/09/2022 02/09/22 | Pending | -- | -- | -- | |
| 02/09/2022 02/09/22 | For Sale | $393,000 | -- | $180 / Sq Ft |
Source: First Multiple Listing Service (FMLS)
Purchase History
| Date | Type | Sale Price | Title Company |
|---|---|---|---|
| Deed | $194,000 | -- | |
| Deed | $173,600 | -- | |
| Deed | $154,700 | -- |
Source: Public Records
Mortgage History
| Date | Status | Loan Amount | Loan Type |
|---|---|---|---|
| Open | $100,000 | New Conventional | |
| Previous Owner | $156,152 | New Conventional | |
| Previous Owner | $123,700 | New Conventional |
Source: Public Records
Source: First Multiple Listing Service (FMLS)
MLS Number: 7625906
APN: 19-0170-0-036-0
Nearby Homes
- 818 Andora Way SW
- 946 Steadman Terrace SW
- 3109 Andora Trail SW
- 0 Friendship Church Rd SW Unit 7569463
- 0 Friendship Church Rd SW Unit 10510111
- Trenton Plan at Hillgrove Preserve
- Venice Plan at Hillgrove Preserve
- 3547 Cedarvale Ct
- 3543 Cedarvale Ct
- 3552 Cedarvale Ct
- 3548 Cedarvale Ct
- 3003 Lawson Dr
- 1199 Friendship Church Rd
- 1204 Commonwealth Ave SW
- 3298 Sundown Ct SW
- 0 Friendship Church Rd SW Unit 10510108
- 0 Friendship Church Rd SW Unit 7569461
- 719 Crossroad SW
- 3605 Sunset Ridge
- 710 Friendship Ridge Ct
- 1097 Kearney Ln
- 3772 Villa Ct
- 612 Sutton Way SW
- 612 Sutton Way SW
- 3746 Lavilla Dr
- 3283 Fruitwood Ln
- 3067 Old Dallas Rd SW
- 4035 Hillmont Ln
- 2047 Arbor Forest Dr SW
- 3352 Gus Robinson Rd
- 1834 Edington Rd SW
- 3172 Bob Cox Rd NW
- 1898 Winding Creek Ln SW
- 1361 Willowbrook Dr SW
- 2530 Lorne Ct SW
- 3024 Bob Cox Rd NW
- 1879 Clay Dr SW
- 1784 Clayhill Pointe SW
- 2196 Major Loring Way SW
- 2196 Major Loring Way SW Unit ID1234839P
