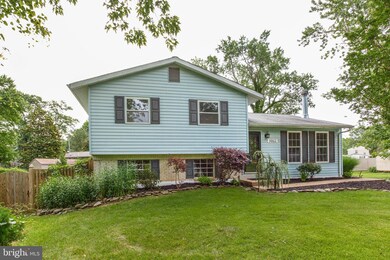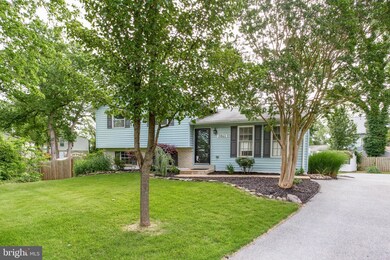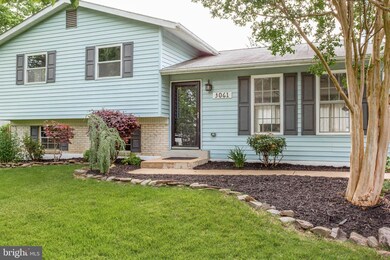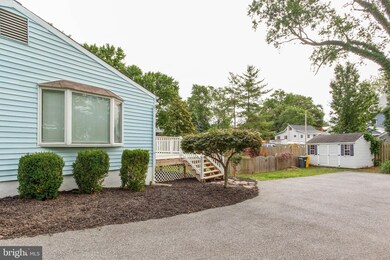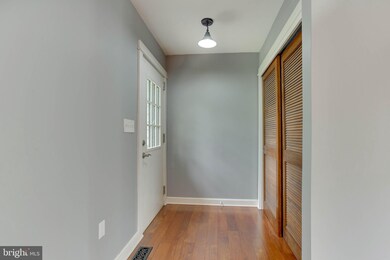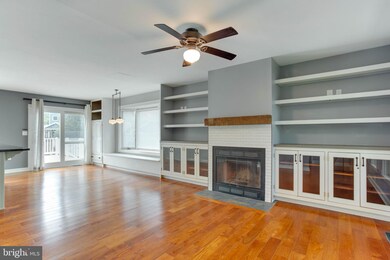
Estimated Value: $549,060 - $569,000
Highlights
- Open Floorplan
- Deck
- No HOA
- Central Middle School Rated A-
- Wood Flooring
- Upgraded Countertops
About This Home
As of August 2020Tucked away on a cul-de-sac and situated on a hard to find .40 acre lot with mature and well-cared landscaping, this three level split features wide planked hardwood floors throughout main level, bay window with window seat (opens for storage), built in shelving with glass cabinetry, wood burning fireplace, and two sets of sliding glass doors opening onto enormous deck overlooking backyard. Kitchen features large island with pendant lighting and gas range, granite countertops, large pantry and stainless steel appliances. Upper level presents four spacious bedrooms, all with loads of natural light, a remodeled hall bathroom, and owner s suite with full bath and walk-in closet. Lower level recreation room with corner pellet stove and large storage/utility room with exterior side exit. Additional amenities include driveway large enough for several cars, storage shed, fully fenced backyard.
Last Agent to Sell the Property
Mary Gatton
Redfin Corp Listed on: 06/17/2020

Last Buyer's Agent
Joanie Cruz
Keller Williams Lucido Agency
Home Details
Home Type
- Single Family
Est. Annual Taxes
- $4,034
Year Built
- Built in 1971
Lot Details
- 0.4 Acre Lot
- Cul-De-Sac
- Property is Fully Fenced
- Wood Fence
- Landscaped
- Property is zoned R5
Home Design
- Split Level Home
Interior Spaces
- 1,880 Sq Ft Home
- Property has 3 Levels
- Open Floorplan
- Ceiling Fan
- Free Standing Fireplace
- Combination Kitchen and Dining Room
- Unfinished Basement
Kitchen
- Stove
- Ice Maker
- Dishwasher
- Stainless Steel Appliances
- Kitchen Island
- Upgraded Countertops
Flooring
- Wood
- Carpet
- Ceramic Tile
Bedrooms and Bathrooms
- 4 Bedrooms
- En-Suite Bathroom
- 2 Full Bathrooms
Laundry
- Laundry on lower level
- Dryer
- Washer
Parking
- 5 Parking Spaces
- 5 Driveway Spaces
Outdoor Features
- Deck
- Shed
Utilities
- Forced Air Heating and Cooling System
- Well
- Natural Gas Water Heater
Community Details
- No Home Owners Association
- Riva Farms Subdivision
Listing and Financial Details
- Tax Lot 66
- Assessor Parcel Number 020265409844456
Ownership History
Purchase Details
Home Financials for this Owner
Home Financials are based on the most recent Mortgage that was taken out on this home.Purchase Details
Home Financials for this Owner
Home Financials are based on the most recent Mortgage that was taken out on this home.Purchase Details
Similar Homes in Riva, MD
Home Values in the Area
Average Home Value in this Area
Purchase History
| Date | Buyer | Sale Price | Title Company |
|---|---|---|---|
| Wold Matthew J | $417,500 | Lakeside Title Company | |
| Hartman Terry Kyoko | $345,000 | Legends Title Group Llc | |
| Peterson Shannon L | $289,900 | -- |
Mortgage History
| Date | Status | Borrower | Loan Amount |
|---|---|---|---|
| Open | Wold Matthew J | $396,625 | |
| Previous Owner | Hartman Terry | $322,900 | |
| Previous Owner | Hartman Terry Kyoko | $80,000 | |
| Previous Owner | Peterson Shannon L | $331,350 | |
| Previous Owner | Peterson Shannon Lee | $327,000 | |
| Previous Owner | Peterson Shannon Lee | $315,200 | |
| Previous Owner | Peterson Shannon Lee | $50,000 | |
| Previous Owner | Peterson Shannon Lee | $266,500 | |
| Closed | Peterson Shannon L | -- |
Property History
| Date | Event | Price | Change | Sq Ft Price |
|---|---|---|---|---|
| 08/25/2020 08/25/20 | Sold | $417,500 | -2.7% | $222 / Sq Ft |
| 07/23/2020 07/23/20 | Pending | -- | -- | -- |
| 07/05/2020 07/05/20 | For Sale | $429,000 | 0.0% | $228 / Sq Ft |
| 06/18/2020 06/18/20 | Pending | -- | -- | -- |
| 06/17/2020 06/17/20 | For Sale | $429,000 | 0.0% | $228 / Sq Ft |
| 01/01/2018 01/01/18 | Rented | $2,100 | -12.5% | -- |
| 12/16/2017 12/16/17 | Under Contract | -- | -- | -- |
| 10/01/2017 10/01/17 | For Rent | $2,400 | 0.0% | -- |
| 08/07/2015 08/07/15 | Sold | $345,000 | -1.4% | $184 / Sq Ft |
| 07/19/2015 07/19/15 | Pending | -- | -- | -- |
| 07/15/2015 07/15/15 | For Sale | $349,900 | -- | $186 / Sq Ft |
Tax History Compared to Growth
Tax History
| Year | Tax Paid | Tax Assessment Tax Assessment Total Assessment is a certain percentage of the fair market value that is determined by local assessors to be the total taxable value of land and additions on the property. | Land | Improvement |
|---|---|---|---|---|
| 2024 | $4,882 | $399,933 | $0 | $0 |
| 2023 | $4,639 | $381,400 | $240,500 | $140,900 |
| 2022 | $4,389 | $378,867 | $0 | $0 |
| 2021 | $8,726 | $376,333 | $0 | $0 |
| 2020 | $3,943 | $373,800 | $240,500 | $133,300 |
| 2019 | $7,554 | $356,833 | $0 | $0 |
| 2018 | $3,446 | $339,867 | $0 | $0 |
| 2017 | $3,569 | $322,900 | $0 | $0 |
| 2016 | -- | $310,267 | $0 | $0 |
| 2015 | -- | $297,633 | $0 | $0 |
| 2014 | -- | $285,000 | $0 | $0 |
Agents Affiliated with this Home
-

Seller's Agent in 2020
Mary Gatton
Redfin Corp
(443) 223-9296
-

Buyer's Agent in 2020
Joanie Cruz
Keller Williams Lucido Agency
-
Shannon MacAdams

Seller's Agent in 2018
Shannon MacAdams
Coldwell Banker (NRT-Southeast-MidAtlantic)
(443) 994-7365
7 Total Sales
-
Darlene Zahorec
D
Seller's Agent in 2015
Darlene Zahorec
Gamble Realty, Inc
(410) 279-1273
12 Total Sales
-
Jennie Melvin

Buyer's Agent in 2015
Jennie Melvin
Compass
(443) 223-2771
1 in this area
35 Total Sales
Map
Source: Bright MLS
MLS Number: MDAA436858
APN: 02-654-09844456
- 407 Paradise Rd
- 104-106 Woodside Rd
- 110 Woodside Rd
- 8 Dogwood Rd
- 10 Dogwood Rd
- 23 Elm Rd
- 422 Porpoise Ln
- 399 Westbury Dr
- 4002 Tudor Hall Rd
- 518 Laurel Rd
- 2736 Cedar Dr
- 2803 Grey Havens Way
- 2908 Southwater Point Dr
- 2942 Southaven Dr
- 2946 Edgewater Dr
- 3229 Homewood Rd
- 3015 Friends Rd
- 2977 Southaven Dr
- 196 Southdown Rd
- 513 Broad Stream Ln
- 3061 Shad Place
- 3063 Shad Place
- 415 Circle Rd
- 413 Circle Rd
- 3059 Shad Place
- 422 Paradise Rd
- 409 Circle Road A
- 409 Circle Rd
- 409A Circle Rd
- 3065 Shad Place
- 103 Meadow Rd
- 101 Meadow Rd
- 420 Woodside Rd
- 105 Meadow Rd
- 3057 Perch Dr
- 411 Paradise Rd
- 107 Meadow Rd
- 3067 Perch Dr
- 414 Paradise Rd
- 404 Circle Rd

