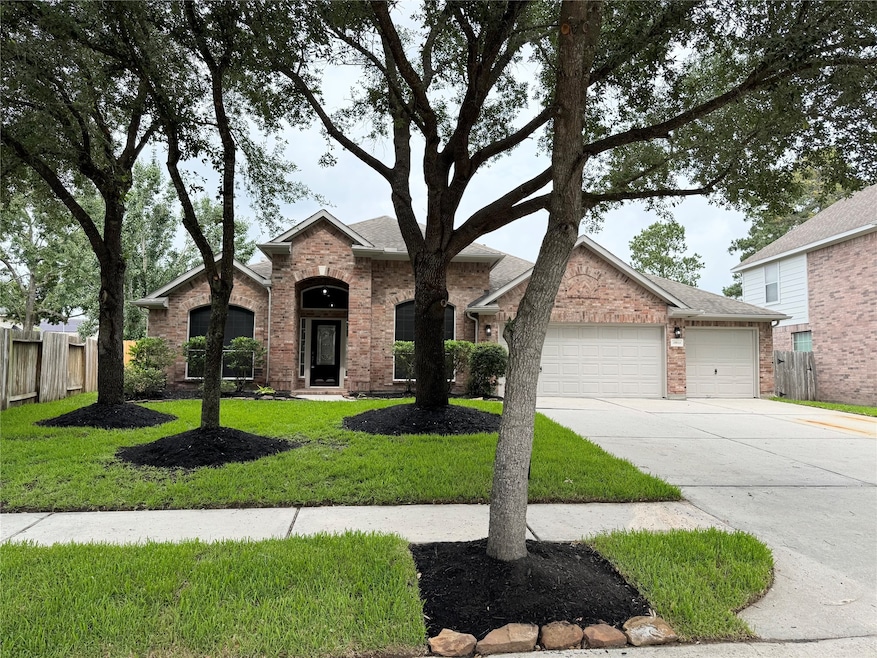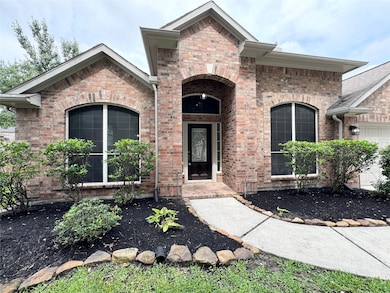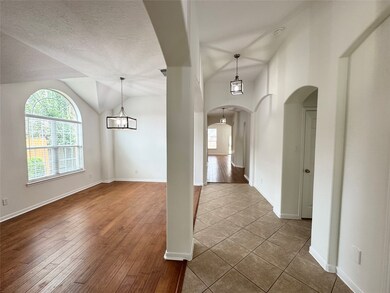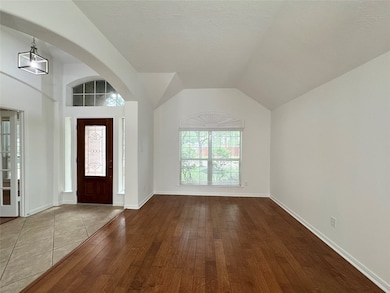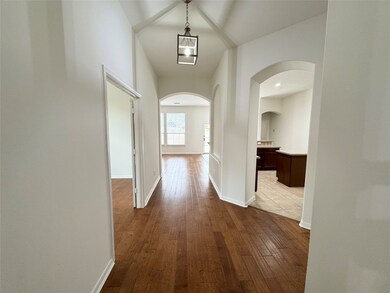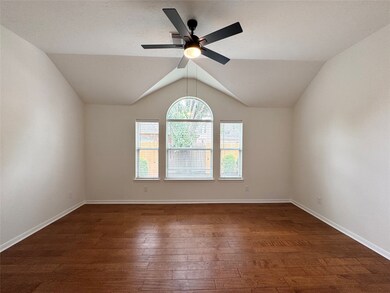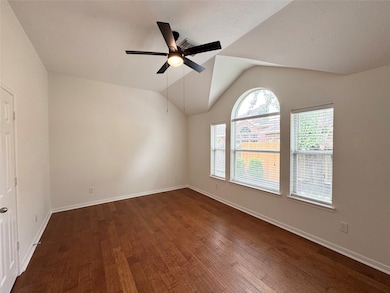
30611 Pinemill Hollow Dr Spring, TX 77386
Legends Ranch NeighborhoodEstimated payment $3,376/month
Highlights
- Tennis Courts
- Heated In Ground Pool
- Traditional Architecture
- Birnham Woods Elementary School Rated A
- Deck
- 4-minute walk to Legends Trace Park
About This Home
Nestled in the exclusive gated community of Legends Ranch, this stunning one-story home offers the perfect blend of comfort and luxury. Step into the grand entryway, featuring formal living and dining areas that set the tone for elegance. The chef’s kitchen is a dream, boasting all new stainless-steel appliances, island, and Corian countertops, ideal for both everyday meals and entertaining. Relax in the spacious family room, complete with a cozy fireplace and breathtaking views of the pool, spa, and covered outdoor entertaining area. This home is packed with thoughtful details, including rich hardwood floors, central vacuum system, and a versatile home-office. The pool elevates the experience, offering a resort-like retreat right at home. Plus, enjoy the luxury of newly remodeled bathrooms, designed with modern upgrades and stylish finishes. Don’t miss this opportunity to own a piece of affordable luxury in Legends Ranch—schedule your showing today!
Listing Agent
Realty ONE Group, Experience License #0729055 Listed on: 06/04/2025

Home Details
Home Type
- Single Family
Est. Annual Taxes
- $8,366
Year Built
- Built in 2006
Lot Details
- 9,248 Sq Ft Lot
- Back Yard Fenced
- Sprinkler System
HOA Fees
- $83 Monthly HOA Fees
Parking
- 3 Car Attached Garage
- Garage Door Opener
- Driveway
Home Design
- Traditional Architecture
- Brick Exterior Construction
- Slab Foundation
- Composition Roof
- Cement Siding
Interior Spaces
- 2,847 Sq Ft Home
- 1-Story Property
- Central Vacuum
- High Ceiling
- Ceiling Fan
- Gas Log Fireplace
- Family Room Off Kitchen
- Living Room
- Breakfast Room
- Dining Room
- Home Office
- Utility Room
- Washer and Gas Dryer Hookup
Kitchen
- Electric Oven
- Gas Cooktop
- Microwave
- Dishwasher
- Kitchen Island
- Disposal
Flooring
- Wood
- Carpet
- Tile
Bedrooms and Bathrooms
- 4 Bedrooms
- Double Vanity
- Soaking Tub
- Bathtub with Shower
- Separate Shower
Eco-Friendly Details
- Energy-Efficient Windows with Low Emissivity
- Energy-Efficient Thermostat
Pool
- Heated In Ground Pool
- Gunite Pool
Outdoor Features
- Tennis Courts
- Deck
- Covered patio or porch
Schools
- Birnham Woods Elementary School
- York Junior High School
- Grand Oaks High School
Utilities
- Central Heating and Cooling System
- Heating System Uses Gas
- Programmable Thermostat
Community Details
Overview
- Legends Ranch Poa, Phone Number (281) 681-9750
- Canyon Lakes At Legends Ranch Subdivision
Recreation
- Tennis Courts
- Community Pool
Map
Home Values in the Area
Average Home Value in this Area
Tax History
| Year | Tax Paid | Tax Assessment Tax Assessment Total Assessment is a certain percentage of the fair market value that is determined by local assessors to be the total taxable value of land and additions on the property. | Land | Improvement |
|---|---|---|---|---|
| 2024 | $6,901 | $391,930 | -- | -- |
| 2023 | $6,289 | $356,300 | $40,530 | $362,200 |
| 2022 | $7,693 | $323,910 | $40,530 | $337,790 |
| 2021 | $7,534 | $294,460 | $40,530 | $253,930 |
| 2020 | $7,673 | $280,130 | $40,530 | $239,600 |
| 2019 | $7,896 | $278,560 | $40,530 | $238,030 |
| 2018 | $7,217 | $277,370 | $40,530 | $236,840 |
| 2017 | $8,038 | $277,370 | $40,530 | $236,840 |
| 2016 | $8,038 | $277,370 | $40,530 | $236,840 |
| 2015 | $7,195 | $261,530 | $40,530 | $221,000 |
| 2014 | $7,195 | $239,540 | $40,530 | $199,010 |
Property History
| Date | Event | Price | Change | Sq Ft Price |
|---|---|---|---|---|
| 07/23/2025 07/23/25 | Price Changed | $470,000 | -1.2% | $165 / Sq Ft |
| 06/19/2025 06/19/25 | Price Changed | $475,750 | -0.8% | $167 / Sq Ft |
| 06/04/2025 06/04/25 | For Sale | $479,750 | -- | $169 / Sq Ft |
Purchase History
| Date | Type | Sale Price | Title Company |
|---|---|---|---|
| Trustee Deed | $302,000 | None Listed On Document | |
| Vendors Lien | -- | Fidelity National Title | |
| Vendors Lien | -- | Mth Title Company | |
| Deed | -- | -- |
Mortgage History
| Date | Status | Loan Amount | Loan Type |
|---|---|---|---|
| Previous Owner | $255,112 | New Conventional | |
| Previous Owner | $199,302 | Fannie Mae Freddie Mac |
Similar Homes in Spring, TX
Source: Houston Association of REALTORS®
MLS Number: 98010832
APN: 3284-04-14100
- 3307 Ellscott Ct
- 30518 Mystic Canyon Dr
- 30718 Legends Trace Dr
- 3015 Felton Springs Dr
- 30716 Academy Trace Dr
- 3318 Legends Mist Dr
- 3031 Clover Trace Dr
- 30611 Gardenia Trace Dr
- 30806 Academy Trace Dr
- 30906 Imperial Walk Ln
- 2954 Smokey Forest Ln
- 30742 Gardenia Trace Dr
- 30722 Lavender Trace Dr
- 2943 Smokey Forest Ln
- 30119 Legends Ridge Dr
- 30214 Vinebriar Dr
- 31011 Imperial Walk Ln
- 30507 Woodson Trace Dr
- 30111 Luna Lakes Dr
- 30210 Deleon Fields Dr
- 3015 Felton Springs Dr
- 30702 Wisteria Trace Dr
- 3015 Rose Trace Dr
- 30711 Academy Trace Dr
- 3118 Legends Mist Dr
- 30806 Academy Trace Dr
- 3011 Rustic Gardens Dr
- 30322 Deleon Fields Dr
- 30919 Blue Ridge Park Ln
- 3122 Schumann Oaks Dr
- 30214 Vinebriar Dr
- 3015 Crescent Oaks Park Ln
- 30111 Luna Lakes Dr
- 2918 Crescent Oaks Park Ln
- 3526 Schumann Oaks Dr
- 29927 Sunwillow Creek Dr
- 3507 Cactus Creek Dr
- 29919 Hanover Hollow Ln
- 3021 Wedgewood Bay Ct
- 3014 Wedgewood Bay Ct
